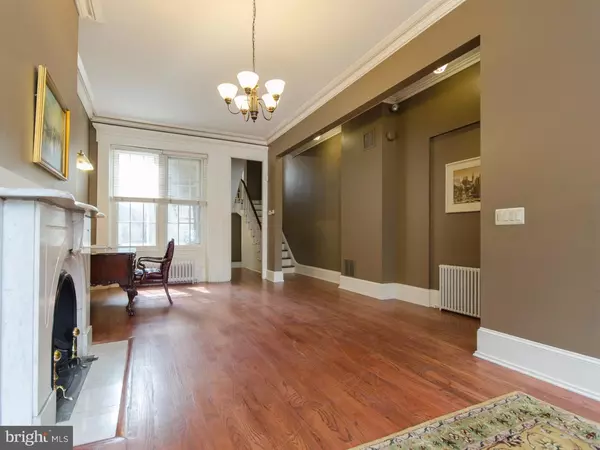$1,075,000
$1,200,000
10.4%For more information regarding the value of a property, please contact us for a free consultation.
1,132 Sqft Lot
SOLD DATE : 12/13/2016
Key Details
Sold Price $1,075,000
Property Type Commercial
Listing Status Sold
Purchase Type For Sale
Subdivision Rittenhouse Square
MLS Listing ID 1003632057
Sold Date 12/13/16
HOA Y/N N
Originating Board TREND
Year Built 1875
Annual Tax Amount $10,848
Tax Year 2016
Lot Size 1,132 Sqft
Acres 0.03
Lot Dimensions 16X71
Property Description
Elegant 4 Story Victorian Townhouse in Rittenhouse Square. Last used as professional offices for a law firm, this property is ripe with possibility. Use as is for professional space or easily convert back to a single family home, customized for your wants and needs. The house boasts original architectural detail throughout, emphasizing the Georgian Revival's restrained luxury; over 10' high ceilings, plaster crown moulding, recessed panel doors, mahogany banister, new and original red pine floors and marble fireplaces. Vestibule entry leads to open living/dining room or main receiving space. Past the staircase is a smaller den/office but could easily become a fabulous kitchen connecting to the bricked outdoor space. Original staircase leads to the Second floor with a large office or bedroom w/ wood mantelpiece, a half bath off the hall as well as the huge front room w/ marble fireplace surround - currently used as an impressive conference room (could be master bedroom suite by adding bath and closets). Third floor houses two more offices or bedrooms with a kitchen and full bath in between. The fourth floor has two more adjoining rooms/offices. There is a side door that leads to the breezeway and wraps around to the back terrace and a full basement with excellent ceiling height that could be finished for more useable space but also houses mechanicals and provides excellent storage. The building has multiple zones for comfortable radiated heat and central AC. This walker, rider & biker's "paradise" is an ideal location in the heart of Center City with easy access to everything city living has to offer: Rittenhouse Square, the Avenue of the Arts, the Kimmel Center, the Academy of Music, theatre, the best restaurants and so much more just blocks away. Come see this magnificent property today!
Location
State PA
County Philadelphia
Area 19103 (19103)
Zoning CMX2
Rooms
Other Rooms Primary Bedroom
Interior
Hot Water Natural Gas
Cooling Central A/C
Fireplace N
Exterior
Utilities Available Water Available, Sewer Available, Natural Gas Available, Electric Available, Phone, Cable TV Available
Waterfront N
Water Access N
Accessibility None
Parking Type None
Garage N
Building
Sewer Public Sewer
Water Public
New Construction N
Schools
School District The School District Of Philadelphia
Others
Tax ID 883231600
Ownership Fee Simple
Read Less Info
Want to know what your home might be worth? Contact us for a FREE valuation!

Our team is ready to help you sell your home for the highest possible price ASAP

Bought with Susan M Golden • BHHS Fox & Roach-Gladwyne

Making real estate fast, fun, and stress-free!






