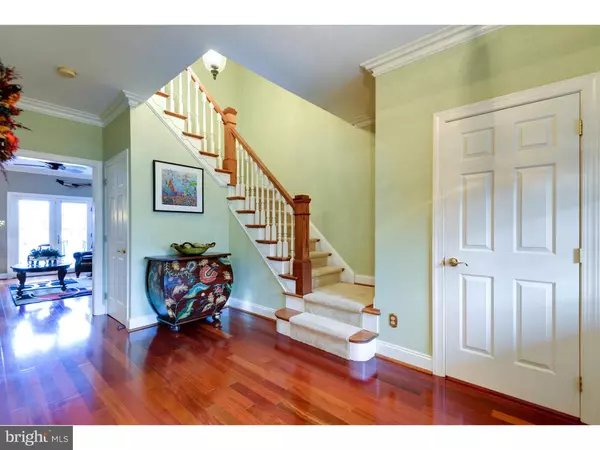$420,000
$435,000
3.4%For more information regarding the value of a property, please contact us for a free consultation.
3 Beds
3 Baths
2,269 SqFt
SOLD DATE : 03/17/2017
Key Details
Sold Price $420,000
Property Type Townhouse
Sub Type Interior Row/Townhouse
Listing Status Sold
Purchase Type For Sale
Square Footage 2,269 sqft
Price per Sqft $185
Subdivision Eagleview
MLS Listing ID 1003579685
Sold Date 03/17/17
Style Colonial,Traditional
Bedrooms 3
Full Baths 2
Half Baths 1
HOA Fees $265/mo
HOA Y/N Y
Abv Grd Liv Area 2,269
Originating Board TREND
Year Built 1999
Annual Tax Amount $7,217
Tax Year 2017
Lot Size 1,091 Sqft
Acres 0.02
Lot Dimensions 0X0
Property Description
Located in the desirable Garden Villas section of Eagleview, this impressive Fairport Model, with well over $100,000 of improvements, is in absolute pristine condition. Tastefully decorated and beautifully appointed this remarkable home offers an open, but traditional floor plan, while boasting an incredible amount of character from the Brazilian Cherry Hardwood Flooring to the Decorative Moldings, Upgraded Lighting and Custom Built-Ins! Updated Concept Kitchen features cabinetry with pull-out shelves, stainless steel appliances-including double wall convection oven, custom-designed pantry closet and granite counters & island. The Kitchen opens to the Breakfast Room with partially vaulted ceiling and Family Room with marble gas fireplace that's flanked by custom bookcases. A patio door exits to a maintenance-free Deck. Oak stairs and banister lead to the second floor where you will find the Master Suite with a fabulous walk-in closet with custom organizer and updated, travertine tiled Bathroom with double granite vanity, soaking tub & frameless shower, plus 2 spacious Bedrooms that share an updated Hall Bath with granite vanity. The Basement is spotless and offers potential for creating additional living space. Other improvements and features include new roof, crown molding through-out, laundry cabinets, storm doors, 2nd floor carpeting, ceiling fans in all bedrooms, HVAC ducts professionally cleaned, security system and more! Eagleview provides a Wonderful Sense of Community & Walkable Lifestyle that integrates Home, Work & Play. This quaint and attractive neighborhood touts its own Town Center that features Summer Concerts on the Square, Farmers Market, restaurants, retail shops along with walking trails, pools, tennis courts, ballfields and club house. Ultra Convenient Location is only minutes to PA Turnpike, major roads and train stations and is ideally located within the Award Winning Downingtown East School District that is home to the STEM Academy. Move right in to this home and start enjoying all the amenities this fantastic community has to offer!
Location
State PA
County Chester
Area Uwchlan Twp (10333)
Zoning R1
Rooms
Other Rooms Living Room, Dining Room, Primary Bedroom, Bedroom 2, Kitchen, Bedroom 1, Laundry, Other, Attic
Basement Full, Unfinished
Interior
Interior Features Primary Bath(s), Kitchen - Island, Butlers Pantry, Ceiling Fan(s), Stall Shower, Dining Area
Hot Water Natural Gas
Heating Gas, Forced Air
Cooling Central A/C
Flooring Wood, Fully Carpeted, Tile/Brick, Stone
Fireplaces Number 1
Fireplaces Type Marble, Gas/Propane
Equipment Cooktop, Oven - Wall, Oven - Double, Dishwasher, Disposal, Built-In Microwave
Fireplace Y
Appliance Cooktop, Oven - Wall, Oven - Double, Dishwasher, Disposal, Built-In Microwave
Heat Source Natural Gas
Laundry Main Floor
Exterior
Exterior Feature Deck(s)
Garage Spaces 3.0
Amenities Available Swimming Pool, Tennis Courts, Club House, Tot Lots/Playground
Waterfront N
Water Access N
Roof Type Shingle
Accessibility None
Porch Deck(s)
Parking Type Driveway, Attached Garage
Attached Garage 1
Total Parking Spaces 3
Garage Y
Building
Story 2
Foundation Concrete Perimeter
Sewer Public Sewer
Water Public
Architectural Style Colonial, Traditional
Level or Stories 2
Additional Building Above Grade
Structure Type 9'+ Ceilings
New Construction N
Schools
Elementary Schools Shamona Creek
Middle Schools Lionville
High Schools Downingtown High School East Campus
School District Downingtown Area
Others
HOA Fee Include Pool(s),Common Area Maintenance,Lawn Maintenance,Snow Removal
Senior Community No
Tax ID 33-04 -0008.05T0
Ownership Fee Simple
Security Features Security System
Read Less Info
Want to know what your home might be worth? Contact us for a FREE valuation!

Our team is ready to help you sell your home for the highest possible price ASAP

Bought with Jennifer C. Botchway • BHHS Fox & Roach-Exton

Making real estate fast, fun, and stress-free!






