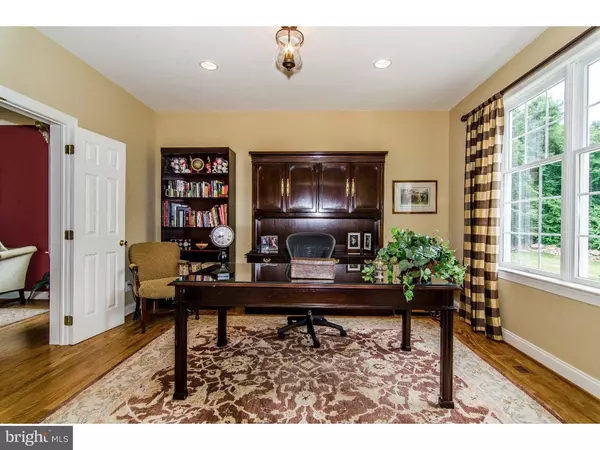$564,000
$599,900
6.0%For more information regarding the value of a property, please contact us for a free consultation.
5 Beds
5 Baths
5,494 SqFt
SOLD DATE : 06/30/2017
Key Details
Sold Price $564,000
Property Type Single Family Home
Sub Type Detached
Listing Status Sold
Purchase Type For Sale
Square Footage 5,494 sqft
Price per Sqft $102
Subdivision Ludwigs Crossing
MLS Listing ID 1003579493
Sold Date 06/30/17
Style Traditional
Bedrooms 5
Full Baths 4
Half Baths 1
HOA Y/N N
Abv Grd Liv Area 5,494
Originating Board TREND
Year Built 2000
Annual Tax Amount $11,882
Tax Year 2017
Lot Size 1.700 Acres
Acres 1.7
Lot Dimensions 0 X 0
Property Description
Impeccably Appointed Stunning Home Nestled in a Quiet Cul-de-Sac Neighborhood! This Home is Totally Turn-Key Move-In Condition. An Elegant Two Story Foyer is Flanked by a Formal Living Room and Dining Room with Custom Wainscoting Freshly Painted, Tray Ceiling, Gleaming Hardwood Floors and Recess Lighting Throughout, First Floor Office with French Doors, Vaulted Family Room with a Gas Fireplace and Stunning Views! Beautiful Updated Kitchen Offers: Granite Counter Tops, Tile Back Splash, Spacious Island with Seating, Under Mount Sink, Miele Dishwasher, 6 Burner Thermador Gas Range, Wall Thermador Oven & a Microwave, Double-door Pantry, Desk Area, Breakfast Area with Slider to Deck Overlooking Open Backyard with a Tree-lined Backdrop. Mud Room with Tile Floor, Side Door Entrance off Driveway, Door to 3 Car Garage, Tiled Laundry Room with a Utility Sink & Large Double Closet. Take the Backstairs to Fabulous Master Suite: Tray Ceiling, Two Walk-In Closets, Recess Lighting, Step Down Sitting Area, 5 Piece Luxurious Bathroom with a Double Vanity, Soaking Tub with Beautiful Views of Countryside, Tile Floor, Separate Tile Shower, Water Closet and Linen Closet. Two Bedrooms with Full Hall Bathroom, Tile Floor, Linen Closet, Double Vanity, a Door to Tub/Shower Combo & Toilet, Two Additional Bedrooms with a Jack -n- Jill Bathroom with Tile Floor, Single Sink, Tub/Shower Combo. All Four Bedrooms Freshly Painted. Walk Out Finished Basement Offers: Possible 6th Bedroom/Exercise Room, Full Bathroom with Tile Floor and Shower, Great Room with Gas Fireplace, Pool Table Area, Tile Floor, Wet Bar Area with Cabinets, Wine Rack, Refrigerator, Granite Counter Tops, Sliding Door to Patio, Recess Lighting, Built-In Speakers, Media Room, Storage Area with Shelving, Dual HVAC, Gas Hot Water Heater & Panel Box. Open Backyard Affords the Space for a Pool, Property Goes just Beyond Tree Line. Easy Access to Routes 100, 401, PA Turnpike. Award Winning Owen J. Roberts Schools. Minutes to Ludwig's Oyster Bar, Ludwig's Village Market and more. Original Owners Show Pride of Ownership Throughout this Stunning Home. Don't Miss Your Opportunity to Be the Second Owner!
Location
State PA
County Chester
Area East Nantmeal Twp (10324)
Zoning AR
Rooms
Other Rooms Living Room, Dining Room, Primary Bedroom, Bedroom 2, Bedroom 3, Kitchen, Family Room, Bedroom 1, Laundry, Other, Attic
Basement Full, Outside Entrance, Fully Finished
Interior
Interior Features Primary Bath(s), Kitchen - Island, Butlers Pantry, Dining Area
Hot Water Propane
Heating Gas, Propane, Forced Air
Cooling Central A/C
Flooring Wood, Fully Carpeted, Tile/Brick
Fireplaces Number 2
Fireplaces Type Gas/Propane
Equipment Built-In Range, Oven - Wall, Oven - Self Cleaning, Dishwasher, Disposal, Built-In Microwave
Fireplace Y
Appliance Built-In Range, Oven - Wall, Oven - Self Cleaning, Dishwasher, Disposal, Built-In Microwave
Heat Source Natural Gas, Bottled Gas/Propane
Laundry Main Floor
Exterior
Exterior Feature Deck(s)
Garage Inside Access, Garage Door Opener
Garage Spaces 6.0
Waterfront N
Water Access N
Roof Type Pitched,Shingle
Accessibility None
Porch Deck(s)
Parking Type Driveway, Attached Garage, Other
Attached Garage 3
Total Parking Spaces 6
Garage Y
Building
Lot Description Cul-de-sac, Level, Sloping, Open, Front Yard, Rear Yard, SideYard(s)
Story 2
Foundation Concrete Perimeter
Sewer On Site Septic
Water Well
Architectural Style Traditional
Level or Stories 2
Additional Building Above Grade
New Construction N
Schools
High Schools Owen J Roberts
School District Owen J Roberts
Others
Senior Community No
Tax ID 24-05 -0170
Ownership Fee Simple
Read Less Info
Want to know what your home might be worth? Contact us for a FREE valuation!

Our team is ready to help you sell your home for the highest possible price ASAP

Bought with Patricia A Johnson • Long & Foster Real Estate, Inc.

Making real estate fast, fun, and stress-free!






