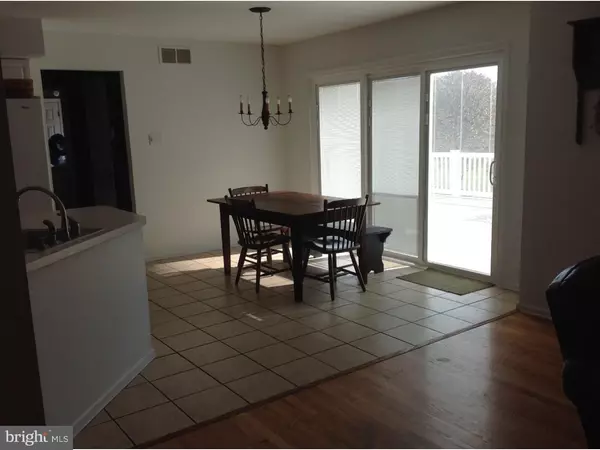$386,000
$399,000
3.3%For more information regarding the value of a property, please contact us for a free consultation.
5 Beds
5 Baths
3,500 SqFt
SOLD DATE : 06/01/2017
Key Details
Sold Price $386,000
Property Type Single Family Home
Sub Type Detached
Listing Status Sold
Purchase Type For Sale
Square Footage 3,500 sqft
Price per Sqft $110
Subdivision Windgate Farms
MLS Listing ID 1003577823
Sold Date 06/01/17
Style Colonial
Bedrooms 5
Full Baths 3
Half Baths 2
HOA Y/N N
Abv Grd Liv Area 3,500
Originating Board TREND
Year Built 1993
Annual Tax Amount $9,342
Tax Year 2017
Lot Size 2.400 Acres
Acres 2.4
Lot Dimensions 0X0
Property Description
Well maintained home in Wingate Farms. Nice established neighborhood within Avon Grove Schools. No HOA. If you're looking for an in-law suite and/or accessible home, this is it. Open, eat-in kitchen that leads to family room with a wood burning fireplace and a 20 x 30 Treks deck with a Sun Setter awning. Property is on a cul-de-sac, with a nice level private yard. Kitchen and baths are all tile with most of the home being hardwood and laminate upstairs. Lots of larger windows and doors with glass. 550 sq/ft addition has been added which can easily be used as an in-law suite or first floor master. Master bedroom also on the 2nd floor, along with 3 other good size bedrooms. Finished basement has random width planking on the walls and its own powder room. A nice storage area hides the propane heater (they own the tank), water treatment, freezer and shelving. Basement under addition is open and has a double door outside entrance. New drip irrigation system was installed in 2012. Also has a bull run value to switch back and forth between the drain fields. Laundry room is on the first floor. Over size two-car attached garage with extra parking spaces in the driveway. Located close to DE for tax-free shopping. Short drive to White Clay Creek Park or Fair Hill. Easy access to all major routes of travel.
Location
State PA
County Chester
Area Franklin Twp (10372)
Zoning AR
Direction West
Rooms
Other Rooms Living Room, Dining Room, Primary Bedroom, Bedroom 2, Bedroom 3, Kitchen, Bedroom 1, In-Law/auPair/Suite, Other, Attic
Basement Full, Outside Entrance, Drainage System
Interior
Interior Features Primary Bath(s), Butlers Pantry, Ceiling Fan(s), Water Treat System, Stall Shower, Dining Area
Hot Water Electric
Heating Electric, Propane, Forced Air
Cooling Central A/C
Flooring Wood, Tile/Brick
Fireplaces Number 1
Equipment Cooktop, Built-In Range, Dishwasher, Refrigerator
Fireplace Y
Appliance Cooktop, Built-In Range, Dishwasher, Refrigerator
Heat Source Electric, Bottled Gas/Propane
Laundry Main Floor
Exterior
Exterior Feature Porch(es)
Garage Spaces 5.0
Utilities Available Cable TV
Waterfront N
Roof Type Pitched,Shingle
Accessibility Mobility Improvements
Porch Porch(es)
Parking Type Attached Garage
Attached Garage 2
Total Parking Spaces 5
Garage Y
Building
Lot Description Cul-de-sac, Level, Open, Front Yard, Rear Yard, SideYard(s)
Story 2
Foundation Brick/Mortar
Sewer On Site Septic
Water Well
Architectural Style Colonial
Level or Stories 2
Additional Building Above Grade
Structure Type Cathedral Ceilings
New Construction N
Schools
Middle Schools Fred S. Engle
High Schools Avon Grove
School District Avon Grove
Others
Senior Community No
Tax ID 72-04 -0004.1300
Ownership Fee Simple
Security Features Security System
Acceptable Financing Conventional, FHA 203(b)
Listing Terms Conventional, FHA 203(b)
Financing Conventional,FHA 203(b)
Read Less Info
Want to know what your home might be worth? Contact us for a FREE valuation!

Our team is ready to help you sell your home for the highest possible price ASAP

Bought with Stephen Plourde • BHHS Fox & Roach-Center City Walnut

Making real estate fast, fun, and stress-free!






