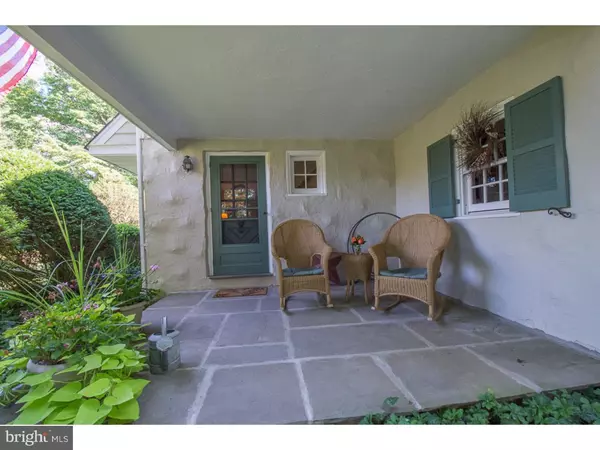$510,000
$549,900
7.3%For more information regarding the value of a property, please contact us for a free consultation.
4 Beds
2 Baths
2,214 SqFt
SOLD DATE : 02/06/2017
Key Details
Sold Price $510,000
Property Type Single Family Home
Sub Type Detached
Listing Status Sold
Purchase Type For Sale
Square Footage 2,214 sqft
Price per Sqft $230
Subdivision None Available
MLS Listing ID 1003576693
Sold Date 02/06/17
Style Colonial
Bedrooms 4
Full Baths 1
Half Baths 1
HOA Y/N N
Abv Grd Liv Area 2,214
Originating Board TREND
Year Built 1953
Annual Tax Amount $5,149
Tax Year 2016
Lot Size 0.569 Acres
Acres 0.57
Property Description
Charming 4 bedroom colonial, this home sits on a .57acre flat lot with a private fenced back yard. A covered porch provides a charming front door entry into the Living Room with hardwood floors, a gas fireplace and classic Walter Off built-in cabinet with book shelves. Hardwoods continue into the Dining Room and spacious Breakfast Room open to the renovated Kitchen with tile floor. The Kitchen has Kraftmaid cabinets, stainless appliances, granite countertops and a window over the sink that overlooks the beautifully landscaped back yard. Two glass paned doors give easy access to the family room with wood burning fireplace, brick hearth and floor, skylights, a storage closet, a coat closet and a Dutch door to the covered side porch. In addition, sliding glass doors provide lots of natural light, beautiful views of the private yard and lead out to the EP Henry Patio. Hardwood stairs with runner lead to the second floor with landing and four bedrooms. To the right, step down to a carpeted bedroom with bead board surround. Off the landing is the full bath tiled in classic black and white, with vanity and tub/shower combination. The Master Bedroom, 3rd bedroom and 4th bedroom all have hardwood floors. The lower level provides ample storage and a laundry area.
Location
State PA
County Chester
Area Easttown Twp (10355)
Zoning R2
Direction East
Rooms
Other Rooms Living Room, Dining Room, Primary Bedroom, Bedroom 2, Bedroom 3, Kitchen, Family Room, Bedroom 1, Other, Attic
Basement Partial, Unfinished
Interior
Interior Features Skylight(s), Ceiling Fan(s), Kitchen - Eat-In
Hot Water Natural Gas
Heating Gas, Forced Air
Cooling Central A/C
Flooring Wood, Fully Carpeted, Tile/Brick
Fireplaces Number 2
Fireplaces Type Brick
Equipment Built-In Range, Oven - Self Cleaning, Dishwasher, Disposal, Built-In Microwave
Fireplace Y
Appliance Built-In Range, Oven - Self Cleaning, Dishwasher, Disposal, Built-In Microwave
Heat Source Natural Gas
Laundry Basement
Exterior
Exterior Feature Patio(s), Porch(es)
Garage Spaces 4.0
Fence Other
Utilities Available Cable TV
Waterfront N
Water Access N
Roof Type Pitched
Accessibility None
Porch Patio(s), Porch(es)
Parking Type Attached Garage
Attached Garage 1
Total Parking Spaces 4
Garage Y
Building
Lot Description Flag
Story 2
Foundation Stone
Sewer Public Sewer
Water Public
Architectural Style Colonial
Level or Stories 2
Additional Building Above Grade
New Construction N
Schools
High Schools Conestoga Senior
School District Tredyffrin-Easttown
Others
Senior Community No
Tax ID 55-02H-0089
Ownership Fee Simple
Read Less Info
Want to know what your home might be worth? Contact us for a FREE valuation!

Our team is ready to help you sell your home for the highest possible price ASAP

Bought with Kari A Kent • Keller Williams Realty Devon-Wayne

Making real estate fast, fun, and stress-free!






