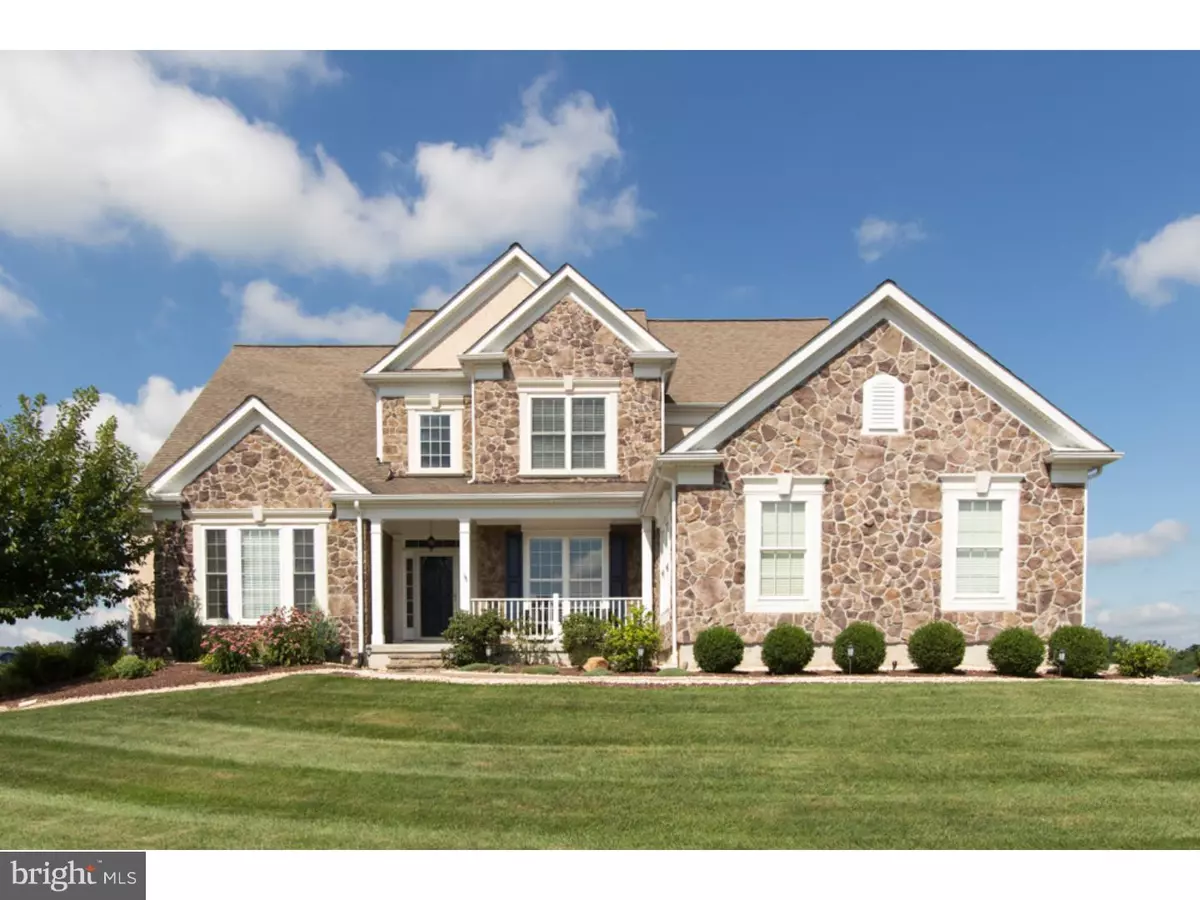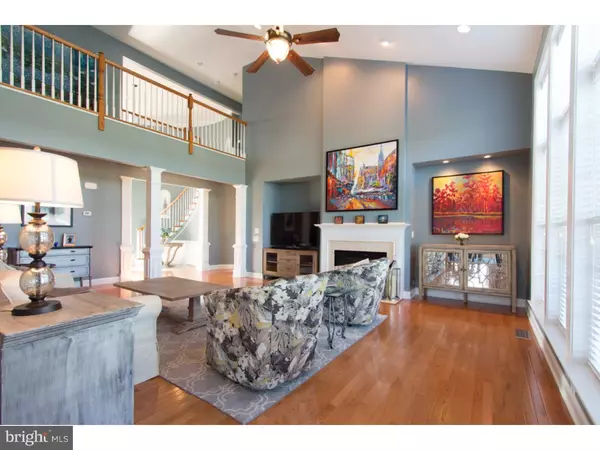$715,000
$729,000
1.9%For more information regarding the value of a property, please contact us for a free consultation.
5 Beds
5 Baths
5,224 SqFt
SOLD DATE : 01/17/2017
Key Details
Sold Price $715,000
Property Type Single Family Home
Sub Type Detached
Listing Status Sold
Purchase Type For Sale
Square Footage 5,224 sqft
Price per Sqft $136
Subdivision Applecross
MLS Listing ID 1003576649
Sold Date 01/17/17
Style Colonial
Bedrooms 5
Full Baths 4
Half Baths 1
HOA Fees $202/mo
HOA Y/N Y
Abv Grd Liv Area 5,224
Originating Board TREND
Year Built 2008
Annual Tax Amount $12,139
Tax Year 2016
Lot Size 0.505 Acres
Acres 0.51
Property Description
One of a kind fantastic opportunity to own a stunning Applecross single home with a 1st floor master and all the bells and whistle. This unique yet open and modern floor plan will dazzle your guests. Bright airy first floor with loads of upgrades. Enter into a dramatic foyer with a turned staircase and hardwood floors. Adjacent to the foyer is an elegant dining room perfect for entertaining guests. Situated in the back of the house and offering breathtaking views are the family room, kitchen and Florida rooms. Large gourmet kitchen with granite counters, loads of cabinets space, stainless steel appliances and hardwood floors. The Florida room provides a natural open flow from the kitchen and offers a vaulted ceiling, lots of natural light and a gentle relaxing environment with fantastic views of the golf course and East Brandywine's rolling hills. Large family room with a gas fireplace, hardwood floors and more spectacular views. A 1st floor study! A convenient 2nd back staircase to the 2nd floor. The Master Bedroom is a 1st Floor Master which includes a master bath with a whirl pool tub, shower stall, double vanity, walk in closet, sitting room and more. The 2nd floor boasts 3 generous sized bedrooms, a large bonus room which is perfect for a 2nd family room or work out room, 2 full baths and lots of closets. The 2nd bedroom offers a full bath and the 3rd and 4th bedrooms share a Jack n Jill bath. Other outstanding features include: a 3 car garage, upper two tiered deck area overlooking the 2nd fairway of the golf course, a lower covered patio with a dry-fit under deck system, a lower outdoor patio, a screened-in porch, incredible finished walk out basement with a large rec room / a 5th bedroom / full bath / very large storage area, large flat usable back yard, driveway providing lots of parking, hardwood floors on first floor, butler's pantry area, 4 zone heating and cooling, views overlooking the golf course, lake and open space. This home is Loaded!! Easy walk to the fitness center and pools. Award winning Downingtown Schools! New Club house is being built & is going to be UNBELIEVABLE. Take advantage of all Applecross's amenities?an indoor & outdoor pool, Caribbean pool bar w/ TV's, state of the art fitness center, fitness classes, tennis, basketball, trails, Nicklaus golf course, restaurant, Club House. Applecross "Live where You Play"!
Location
State PA
County Chester
Area East Brandywine Twp (10330)
Zoning R3
Rooms
Other Rooms Living Room, Dining Room, Primary Bedroom, Bedroom 2, Bedroom 3, Kitchen, Family Room, Bedroom 1, Laundry, Other, Attic
Basement Full, Outside Entrance, Fully Finished
Interior
Interior Features Primary Bath(s), Kitchen - Island, Butlers Pantry, Kitchen - Eat-In
Hot Water Natural Gas
Heating Gas, Forced Air
Cooling Central A/C
Flooring Wood, Fully Carpeted
Fireplaces Number 1
Fireplaces Type Gas/Propane
Equipment Oven - Self Cleaning, Dishwasher, Disposal
Fireplace Y
Appliance Oven - Self Cleaning, Dishwasher, Disposal
Heat Source Natural Gas
Laundry Main Floor
Exterior
Exterior Feature Deck(s), Patio(s), Porch(es)
Garage Spaces 6.0
Utilities Available Cable TV
Amenities Available Swimming Pool, Tennis Courts, Club House, Golf Course
Waterfront N
View Y/N Y
Water Access N
View Golf Course
Roof Type Pitched,Shingle
Accessibility None
Porch Deck(s), Patio(s), Porch(es)
Parking Type Driveway, Attached Garage
Attached Garage 3
Total Parking Spaces 6
Garage Y
Building
Lot Description Rear Yard
Story 2
Foundation Concrete Perimeter
Sewer Public Sewer
Water Public
Architectural Style Colonial
Level or Stories 2
Additional Building Above Grade
Structure Type Cathedral Ceilings,9'+ Ceilings
New Construction N
Schools
Elementary Schools Brandywine-Wallace
Middle Schools Downington
High Schools Downingtown High School West Campus
School District Downingtown Area
Others
Pets Allowed Y
HOA Fee Include Pool(s),Common Area Maintenance,Health Club
Senior Community No
Tax ID 30-05 -0477
Ownership Fee Simple
Acceptable Financing Conventional
Listing Terms Conventional
Financing Conventional
Pets Description Case by Case Basis
Read Less Info
Want to know what your home might be worth? Contact us for a FREE valuation!

Our team is ready to help you sell your home for the highest possible price ASAP

Bought with Jayabharathi Duraisamy • RE/MAX Preferred - West Chester

Making real estate fast, fun, and stress-free!






