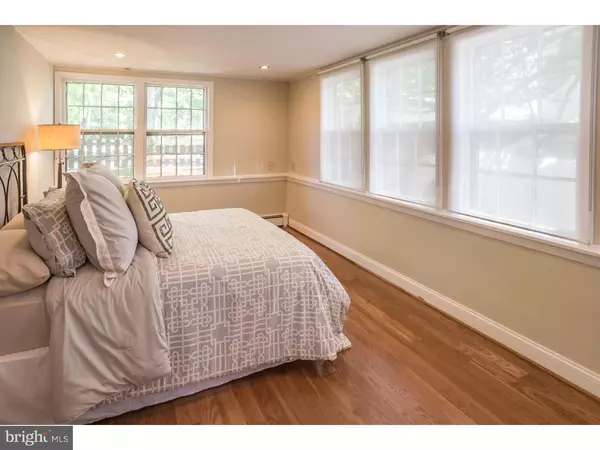$500,000
$519,900
3.8%For more information regarding the value of a property, please contact us for a free consultation.
3 Beds
4 Baths
3,384 SqFt
SOLD DATE : 08/22/2016
Key Details
Sold Price $500,000
Property Type Single Family Home
Sub Type Detached
Listing Status Sold
Purchase Type For Sale
Square Footage 3,384 sqft
Price per Sqft $147
Subdivision Chesterbrook
MLS Listing ID 1003575681
Sold Date 08/22/16
Style Colonial
Bedrooms 3
Full Baths 3
Half Baths 1
HOA Y/N N
Abv Grd Liv Area 3,384
Originating Board TREND
Year Built 1900
Annual Tax Amount $4,962
Tax Year 2016
Lot Size 9,408 Sqft
Acres 0.22
Lot Dimensions 0X0
Property Description
Beautiful, original Chesterbrook farmhouse that has been updated while still offering unlimited charm. This unique property offers a first floor apartment or in-law suite with living area, kitchen, and master suite with bathroom and walk-in closet. Second floor offers original hardwood flooring throughout. The updated kitchen overlooks the bright breakfast room and then exits to unbelievable entraining space! The formal dining room flows effortlessly to the living area and french doors that exit to the deck area. The Master Suite with detailed millwork and wood paneled walls offers a sitting area/office, full bathroom, and walk-in closet. This home also has a huge bonus room with powder room for extra living space. Fenced in rear year with patio area, first floor laundry, and a 4 car garage finishes off this charming home. Close proximity to all major roadways for an easy commute to Philadelphia and Wilmington and unlimited dining and shopping options await with KOP and Lancaster Avenue close by. All of this while being in top rated Tredyffrin-Easttown School District. Make your appointment today to see this one of a kind property; opportunities like this do not come often!
Location
State PA
County Chester
Area Tredyffrin Twp (10343)
Zoning R4
Rooms
Other Rooms Living Room, Dining Room, Primary Bedroom, Bedroom 2, Kitchen, Family Room, Bedroom 1, In-Law/auPair/Suite, Laundry
Interior
Interior Features Primary Bath(s), Butlers Pantry, Dining Area
Hot Water Oil
Heating Oil, Propane, Hot Water
Cooling Central A/C
Flooring Wood, Tile/Brick
Equipment Built-In Range, Dishwasher, Disposal, Built-In Microwave
Fireplace N
Appliance Built-In Range, Dishwasher, Disposal, Built-In Microwave
Heat Source Oil, Bottled Gas/Propane
Laundry Lower Floor
Exterior
Exterior Feature Deck(s), Patio(s)
Garage Spaces 6.0
Fence Other
Utilities Available Cable TV
Waterfront N
Water Access N
Roof Type Shingle
Accessibility None
Porch Deck(s), Patio(s)
Parking Type Attached Garage
Attached Garage 4
Total Parking Spaces 6
Garage Y
Building
Lot Description Front Yard, Rear Yard, SideYard(s)
Story 2
Sewer Public Sewer
Water Public
Architectural Style Colonial
Level or Stories 2
Additional Building Above Grade
New Construction N
Schools
Elementary Schools Valley Forge
Middle Schools Valley Forge
High Schools Conestoga Senior
School District Tredyffrin-Easttown
Others
Senior Community No
Tax ID 43-05 -0032.03B0
Ownership Fee Simple
Acceptable Financing Conventional
Listing Terms Conventional
Financing Conventional
Read Less Info
Want to know what your home might be worth? Contact us for a FREE valuation!

Our team is ready to help you sell your home for the highest possible price ASAP

Bought with Meghan E Chorin • BHHS Fox & Roach Wayne-Devon

Making real estate fast, fun, and stress-free!






