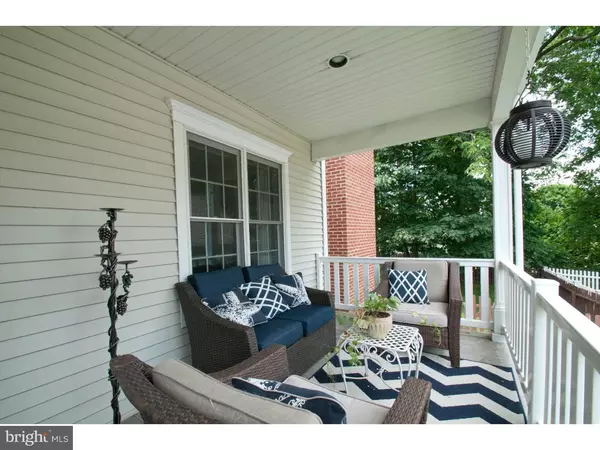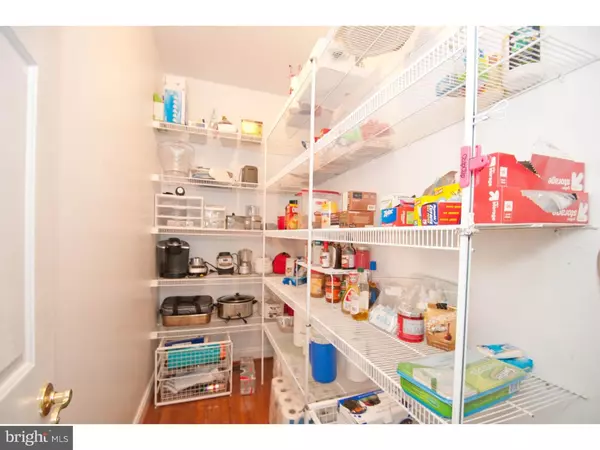$474,900
$474,900
For more information regarding the value of a property, please contact us for a free consultation.
3 Beds
3 Baths
3,721 SqFt
SOLD DATE : 10/11/2016
Key Details
Sold Price $474,900
Property Type Single Family Home
Sub Type Detached
Listing Status Sold
Purchase Type For Sale
Square Footage 3,721 sqft
Price per Sqft $127
Subdivision Eagleview
MLS Listing ID 1003575659
Sold Date 10/11/16
Style Colonial
Bedrooms 3
Full Baths 2
Half Baths 1
HOA Fees $52/mo
HOA Y/N Y
Abv Grd Liv Area 3,721
Originating Board TREND
Year Built 2000
Annual Tax Amount $9,445
Tax Year 2016
Lot Size 8,400 Sqft
Acres 0.19
Property Description
$5,000 TOWARDS BUYER'S CLOSING COSTS!!!! Your opportunity to purchase a Single Family Home in the Highly sought after Claremont Village section of Eagleview is Finally Here! This meticulously maintained house sits on a well-manicured lot with a fenced in, private yard w/mature trees. Enter from the charming front porch into the center hall foyer, which is situated between the office (or formal living room) w/French doors & the dining room on the left, & the open concept eat-in kitchen & family room on the right. Main level offers gleaming hardwood floors, crown molding & upgraded lighting fixtures throughout. Over-sized windows provide an abundance of natural light. Recently updated eat-in kitchen boasts granite countertops w/under mount sink, spacious center island w/additional seating, newer stainless steel appliances, double ovens, gas cooktop, walk-in pantry, loads of cabinets & counter space, & recessed lighting. Kitchen is open to the cozy family room w/wood burning fireplace w/brick surround & French doors that lead to the deck & yard. Laundry/mudroom w/door leading to 2 car garage & bath complete 1st floor. Head up the hardwood stairs to the 2nd floor where you will find the master bedroom w/an enormous walk-in closet & a cozy sitting room w/wood burning fireplace, which is the perfect place to unwind after a long day. Master bath offers a large soaking tub, shower, vanity w/dual sinks & tile floors. 2 additional bedrooms w/more than ample closet space & hall bath complete 2nd floor. Next, the huge finished basement offers crown molding, recessed lighting, plenty of space to add another room, & abundant storage. Additional updates include: new roof (2015), hot water heater (2016), driveway repaved (2016), newer stainless steel appliances, granite counters, fresh/neutral paint, & upgraded carpets on 2nd floor. The heating & a/c systems professionally serviced (2016). All this and Award Winning Downingtown School District, which boasts the STEM Academy! The ultra-convenient Eagleview community offers its own Town Center, pools, tennis & basketball courts, sports fields, playgrounds, walking trails, quaint shops, restaurants, fitness center, club house, summer concerts & holiday gatherings, farmer's market & more. And, it's close to major routes such as the PA Turnpike and Routes 100, 30 & 202. What more could you ask for?Schedule An Appointment Today!!! Special Financing Incentives available on this property from SIRVA Mortgage!
Location
State PA
County Chester
Area Uwchlan Twp (10333)
Zoning PCID
Rooms
Other Rooms Living Room, Dining Room, Primary Bedroom, Bedroom 2, Kitchen, Family Room, Bedroom 1
Basement Full
Interior
Interior Features Primary Bath(s), Kitchen - Island, Butlers Pantry, Ceiling Fan(s), Stall Shower, Kitchen - Eat-In
Hot Water Natural Gas
Heating Gas, Forced Air
Cooling Central A/C
Flooring Wood, Fully Carpeted, Tile/Brick
Fireplaces Number 2
Fireplaces Type Brick
Equipment Cooktop, Oven - Wall, Oven - Double, Oven - Self Cleaning, Dishwasher, Built-In Microwave
Fireplace Y
Appliance Cooktop, Oven - Wall, Oven - Double, Oven - Self Cleaning, Dishwasher, Built-In Microwave
Heat Source Natural Gas
Laundry Main Floor
Exterior
Exterior Feature Deck(s), Porch(es)
Garage Spaces 5.0
Fence Other
Utilities Available Cable TV
Amenities Available Swimming Pool, Tennis Courts, Club House, Tot Lots/Playground
Waterfront N
Water Access N
Accessibility None
Porch Deck(s), Porch(es)
Parking Type Attached Garage
Attached Garage 2
Total Parking Spaces 5
Garage Y
Building
Lot Description Front Yard, Rear Yard, SideYard(s)
Story 2
Sewer Public Sewer
Water Public
Architectural Style Colonial
Level or Stories 2
Additional Building Above Grade
Structure Type 9'+ Ceilings
New Construction N
Schools
Elementary Schools Shamona Creek
Middle Schools Lionville
High Schools Downingtown High School East Campus
School District Downingtown Area
Others
HOA Fee Include Pool(s),Common Area Maintenance,Snow Removal
Senior Community No
Tax ID 33-04 -0379
Ownership Fee Simple
Read Less Info
Want to know what your home might be worth? Contact us for a FREE valuation!

Our team is ready to help you sell your home for the highest possible price ASAP

Bought with Jennifer C. Botchway • BHHS Fox & Roach-Exton

Making real estate fast, fun, and stress-free!






