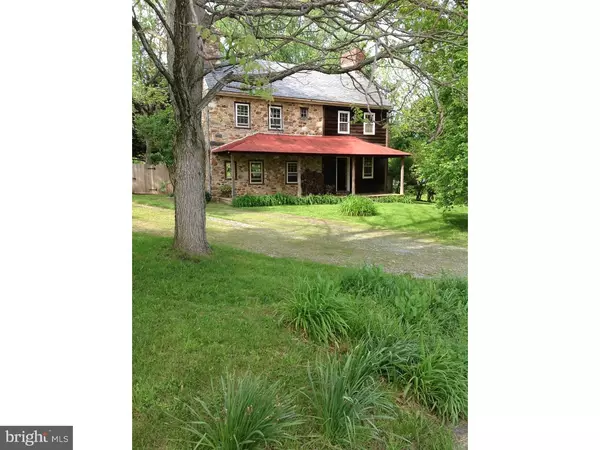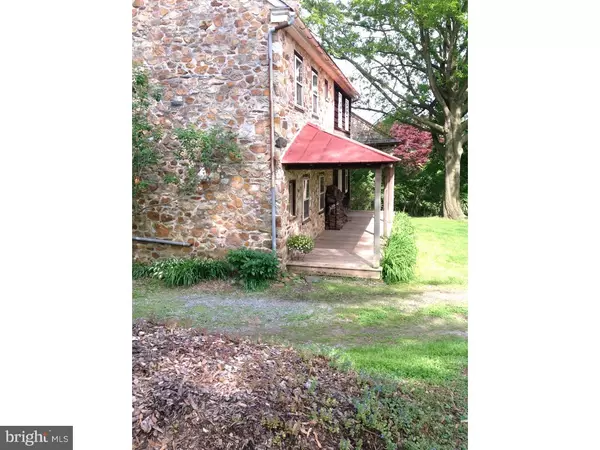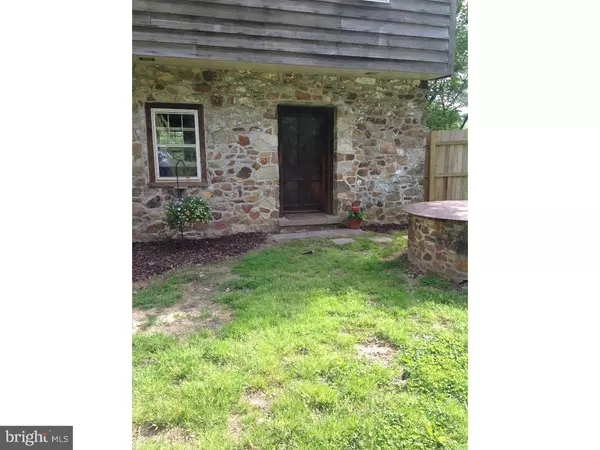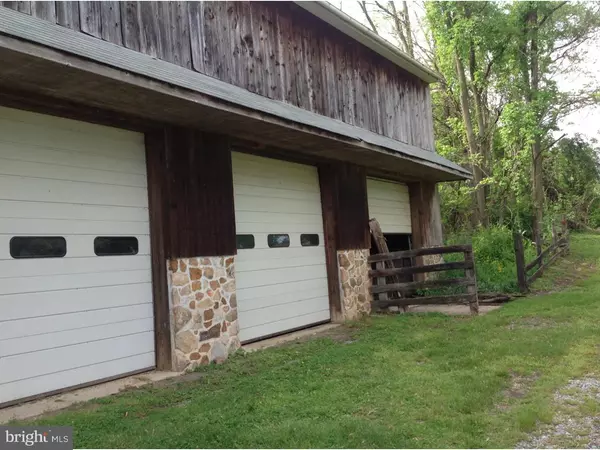$280,000
$285,000
1.8%For more information regarding the value of a property, please contact us for a free consultation.
3 Beds
1 Bath
2,100 SqFt
SOLD DATE : 06/30/2016
Key Details
Sold Price $280,000
Property Type Single Family Home
Sub Type Detached
Listing Status Sold
Purchase Type For Sale
Square Footage 2,100 sqft
Price per Sqft $133
Subdivision Sycamore Farm
MLS Listing ID 1003575115
Sold Date 06/30/16
Style Colonial,Farmhouse/National Folk
Bedrooms 3
Full Baths 1
HOA Y/N N
Abv Grd Liv Area 2,100
Originating Board TREND
Year Built 1840
Annual Tax Amount $5,343
Tax Year 2016
Lot Size 2.100 Acres
Acres 2.1
Lot Dimensions 0X0
Property Description
History buffs, come be a part of American History with this beautiful Historic stone home on 2.1 acres built in 1820. 3 working fireplaces, recently redone, rich wide plank floors and built ins, whole house newly painted, 3 bedrooms and 1 full bath with claw foot tub. Kitchen has a stunning stone fireplace with wood stove insert, commercial garland stove and newer dishwasher, slate roof, 2 wells (original well services the garage and newer well for the home), full height walk up unfinished attic, 6 foot fencing less than 2 years old, Antique doors and locks. Additional over sized 3+ car detached garage with hay loft above. Many interesting windows with exposed wood beams, so much character you must see it for yourself.
Location
State PA
County Chester
Area London Grove Twp (10359)
Zoning AG
Rooms
Other Rooms Living Room, Primary Bedroom, Bedroom 2, Kitchen, Bedroom 1, Attic
Basement Partial, Unfinished, Dirt Floor
Interior
Interior Features Kitchen - Island, Stove - Wood, Kitchen - Eat-In
Hot Water Oil
Heating Oil
Cooling None
Flooring Wood
Fireplaces Type Stone
Equipment Cooktop, Commercial Range
Fireplace N
Appliance Cooktop, Commercial Range
Heat Source Oil
Laundry Basement
Exterior
Exterior Feature Porch(es)
Garage Oversized
Garage Spaces 7.0
Fence Other
Waterfront N
Water Access N
Roof Type Slate
Accessibility None
Porch Porch(es)
Parking Type Detached Garage
Total Parking Spaces 7
Garage Y
Building
Lot Description Sloping
Story 2
Foundation Stone
Sewer On Site Septic
Water Well
Architectural Style Colonial, Farmhouse/National Folk
Level or Stories 2
Additional Building Above Grade
New Construction N
Schools
Elementary Schools Avon Grove
Middle Schools Fred S. Engle
High Schools Avon Grove
School District Avon Grove
Others
Senior Community No
Tax ID 59-05 -0030.0200
Ownership Fee Simple
Acceptable Financing Conventional
Listing Terms Conventional
Financing Conventional
Read Less Info
Want to know what your home might be worth? Contact us for a FREE valuation!

Our team is ready to help you sell your home for the highest possible price ASAP

Bought with Jacqueline I Roberts • BHHS Fox & Roach-Unionville

Making real estate fast, fun, and stress-free!






