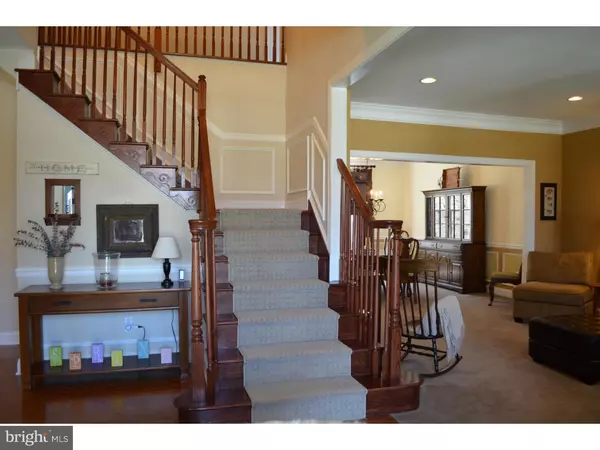$502,500
$509,000
1.3%For more information regarding the value of a property, please contact us for a free consultation.
4 Beds
4 Baths
3,752 SqFt
SOLD DATE : 06/22/2016
Key Details
Sold Price $502,500
Property Type Single Family Home
Sub Type Detached
Listing Status Sold
Purchase Type For Sale
Square Footage 3,752 sqft
Price per Sqft $133
Subdivision Chestnut Ridge Estates
MLS Listing ID 1003574347
Sold Date 06/22/16
Style Colonial
Bedrooms 4
Full Baths 3
Half Baths 1
HOA Fees $60/mo
HOA Y/N Y
Abv Grd Liv Area 3,752
Originating Board TREND
Year Built 2007
Annual Tax Amount $8,464
Tax Year 2016
Lot Size 0.644 Acres
Acres 0.64
Lot Dimensions 0X0
Property Description
Exceptional Curb Appeal, Open Floor Plan and Sun Filled Rooms defines this Expanded Newbury Farmhouse in Highly Desirable Chestnut Ridge Estates. Well situated on a Cul De Sac and offering a private setting. Enter through a Charming covered front porch into the gracious foyer with turned oak staircase. Main floor features; private Study, Formal Living Room and adjacent bright Dining Room with crown moldings and wainscoting, both perfect for family gatherings. Two story Family Room with Stone Raised Hearth gas fireplace, back staircase and wall of windows is of generous proportion. Gourmet Cherry Kitchen with granite counter tops, center island, Stainless Steel appliances, double wall ovens, pantry and extended Breakfast Room with window seat and access to private back yard and patio is truly the heart of the home! Main Floor laundry/Mudroom and over sized Two car Garage completes the Main Level. Two Staircases to open second floor hall Featuring; Master Suite with tray ceiling and His and Hers walk in closets, separate Sitting Room, en-suite bath with double vanity, soaking tub, stall shower and water closet. Two Additional bedrooms serviced by hall bath w/ double sink vanity and Fourth Bedroom/Princess Suite are all of good size with ample closet space. Second floor also features an open loft/Bonus Room Great for Homework or Play! Private Back Yard, Awesome Slate Patio are perfect for all your seasonal parties or intimate gatherings! Day Light Walk Up lower level is ready for all your ideas and can be easily finished to add more space if desired. Great Location, convenient to major roadways, downtown Downingtown & West Chester Attractions. Top Rated Downingtown Schools and the #1 Ranked STEM Academy! This is a Must See !
Location
State PA
County Chester
Area West Bradford Twp (10350)
Zoning R1
Rooms
Other Rooms Living Room, Dining Room, Primary Bedroom, Bedroom 2, Bedroom 3, Kitchen, Family Room, Bedroom 1, Laundry, Other, Attic
Basement Full, Unfinished, Outside Entrance
Interior
Interior Features Primary Bath(s), Kitchen - Island, Ceiling Fan(s), Dining Area
Hot Water Instant Hot Water
Heating Gas, Forced Air
Cooling Central A/C
Flooring Wood, Fully Carpeted, Vinyl, Tile/Brick
Fireplaces Number 1
Fireplaces Type Stone, Gas/Propane
Equipment Cooktop, Oven - Double, Oven - Self Cleaning, Dishwasher, Built-In Microwave
Fireplace Y
Appliance Cooktop, Oven - Double, Oven - Self Cleaning, Dishwasher, Built-In Microwave
Heat Source Natural Gas
Laundry Main Floor
Exterior
Exterior Feature Patio(s), Porch(es)
Garage Garage Door Opener
Garage Spaces 5.0
Utilities Available Cable TV
Amenities Available Tot Lots/Playground
Waterfront N
Water Access N
Roof Type Pitched,Shingle
Accessibility None
Porch Patio(s), Porch(es)
Parking Type Driveway, Attached Garage, Other
Attached Garage 2
Total Parking Spaces 5
Garage Y
Building
Lot Description Cul-de-sac, Front Yard, Rear Yard, SideYard(s)
Story 2
Foundation Concrete Perimeter
Sewer Public Sewer
Water Public
Architectural Style Colonial
Level or Stories 2
Additional Building Above Grade
Structure Type Cathedral Ceilings,9'+ Ceilings
New Construction N
Schools
Elementary Schools West Bradford
Middle Schools Downington
High Schools Downingtown High School West Campus
School District Downingtown Area
Others
HOA Fee Include Common Area Maintenance
Senior Community No
Tax ID 50-04 -0166
Ownership Fee Simple
Read Less Info
Want to know what your home might be worth? Contact us for a FREE valuation!

Our team is ready to help you sell your home for the highest possible price ASAP

Bought with Jennifer C. Botchway • BHHS Fox & Roach-Exton

Making real estate fast, fun, and stress-free!






