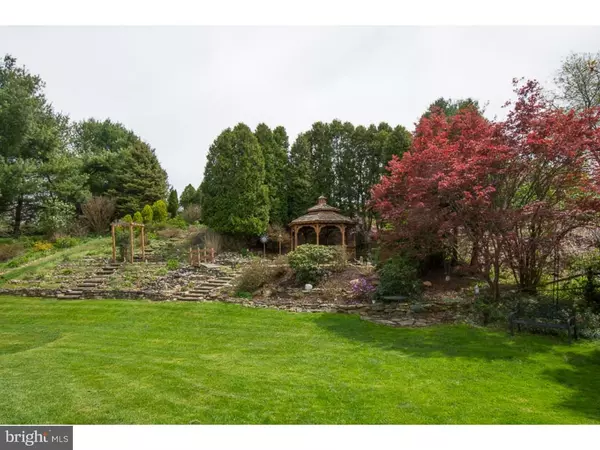$416,900
$419,900
0.7%For more information regarding the value of a property, please contact us for a free consultation.
4 Beds
3 Baths
2,738 SqFt
SOLD DATE : 09/29/2016
Key Details
Sold Price $416,900
Property Type Single Family Home
Sub Type Detached
Listing Status Sold
Purchase Type For Sale
Square Footage 2,738 sqft
Price per Sqft $152
Subdivision Cedar Crest
MLS Listing ID 1003574541
Sold Date 09/29/16
Style Traditional
Bedrooms 4
Full Baths 2
Half Baths 1
HOA Y/N N
Abv Grd Liv Area 2,738
Originating Board TREND
Year Built 1990
Annual Tax Amount $7,617
Tax Year 2016
Lot Size 1.000 Acres
Acres 1.0
Lot Dimensions 43560 S.F.
Property Description
Wonderfully landscaped property overlooking bucolic setting of horses and nature. Enter this well maintained colonial through a 2 story center hall leading to Living Room with French doors to Family Room and a brick hearth with wood burning high efficiency fireplace insert. The updated eat in kitchen features granite counter tops, desk area, pantry and an island. The eating area has sliders to the rear deck and overlooks, beautifully landscaped gardens. Gazebo and a koi pond waterfall. The dining room has hardwood floors and a large box seat bay window. Laundry/mud room is on the main floor and has an outside entrance to the rear and direct entrance to the oversized two car garage. The second floor features a Master Bedroom with a decorative fireplace, two large closets with a walk in and a Master Bath with skylight and a whirlpool tub. There are three additional bedrooms and a full bath on this floor. Lower Level is finished and has a huge storage area. This house has bright sunny rooms and lots of storage. Outdoor shed included. You will be enjoying the beautiful surrounding Chester County rural atmosphere that is convenient to major highways, turnpike, shopping and Marsh Creek State Park. Located close to the award winning Downingtown East Schools and STEM Academy.
Location
State PA
County Chester
Area Upper Uwchlan Twp (10332)
Zoning R2
Rooms
Other Rooms Living Room, Dining Room, Primary Bedroom, Bedroom 2, Bedroom 3, Kitchen, Family Room, Bedroom 1, Laundry
Basement Full, Fully Finished
Interior
Interior Features Primary Bath(s), Kitchen - Island, Butlers Pantry, Skylight(s), Ceiling Fan(s), Kitchen - Eat-In
Hot Water Electric
Heating Heat Pump - Electric BackUp, Forced Air
Cooling Central A/C
Flooring Wood, Fully Carpeted
Fireplaces Number 1
Fireplaces Type Brick
Equipment Built-In Range, Oven - Self Cleaning, Dishwasher, Disposal, Built-In Microwave
Fireplace Y
Appliance Built-In Range, Oven - Self Cleaning, Dishwasher, Disposal, Built-In Microwave
Laundry Main Floor
Exterior
Exterior Feature Deck(s)
Garage Inside Access, Oversized
Garage Spaces 2.0
Utilities Available Cable TV
Waterfront N
Water Access N
Accessibility None
Porch Deck(s)
Parking Type Driveway, Attached Garage, Other
Attached Garage 2
Total Parking Spaces 2
Garage Y
Building
Lot Description Level
Story 2
Sewer On Site Septic
Water Public
Architectural Style Traditional
Level or Stories 2
Additional Building Above Grade
Structure Type Cathedral Ceilings
New Construction N
Schools
Elementary Schools Springton Manor
Middle Schools Lionville
High Schools Downingtown High School East Campus
School District Downingtown Area
Others
Senior Community No
Tax ID 32-03 -0010.01B0
Ownership Fee Simple
Security Features Security System
Read Less Info
Want to know what your home might be worth? Contact us for a FREE valuation!

Our team is ready to help you sell your home for the highest possible price ASAP

Bought with John Jam • RE/MAX Preferred - West Chester

Making real estate fast, fun, and stress-free!






