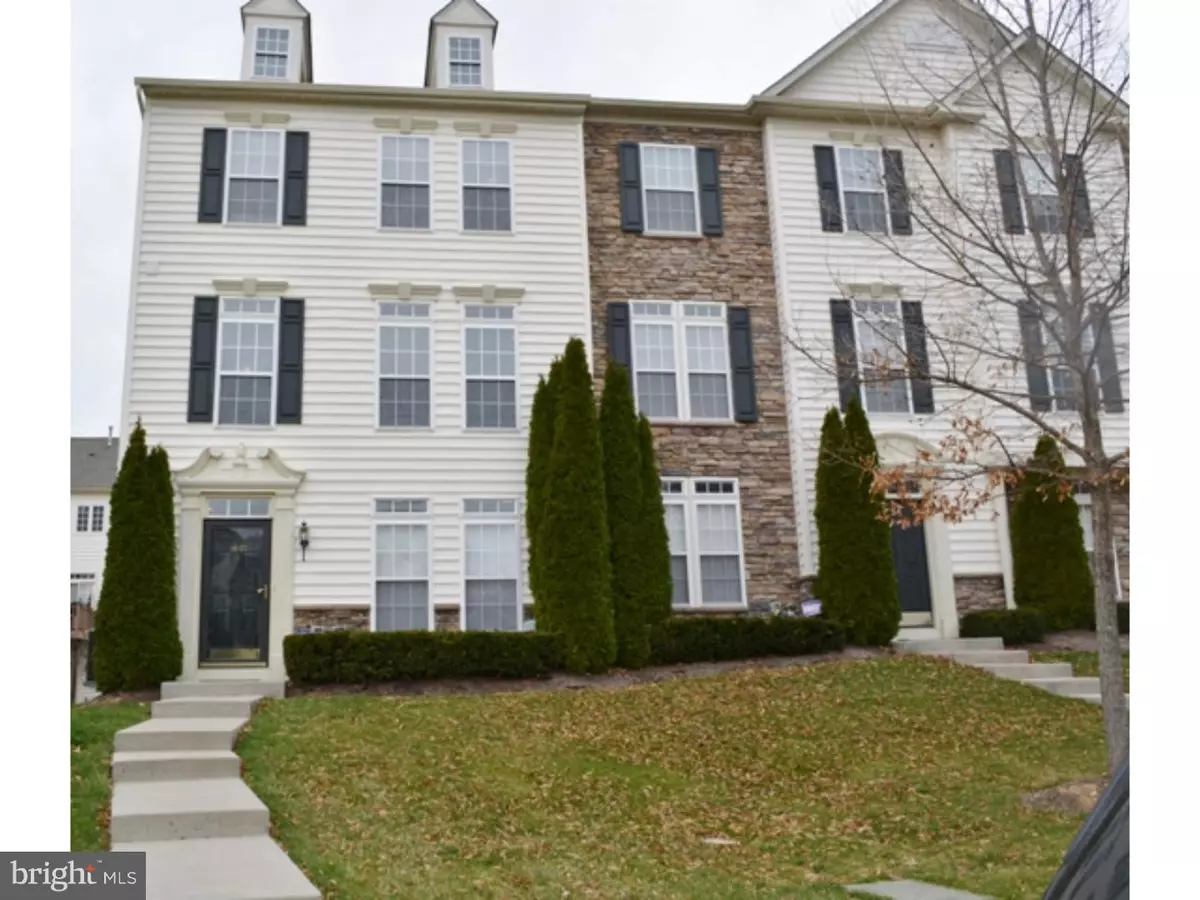$309,000
$309,900
0.3%For more information regarding the value of a property, please contact us for a free consultation.
3 Beds
3 Baths
2,018 SqFt
SOLD DATE : 06/15/2016
Key Details
Sold Price $309,000
Property Type Townhouse
Sub Type Interior Row/Townhouse
Listing Status Sold
Purchase Type For Sale
Square Footage 2,018 sqft
Price per Sqft $153
Subdivision Northridge Village
MLS Listing ID 1003573969
Sold Date 06/15/16
Style Colonial,Traditional
Bedrooms 3
Full Baths 2
Half Baths 1
HOA Fees $135/mo
HOA Y/N Y
Abv Grd Liv Area 2,018
Originating Board TREND
Year Built 2005
Annual Tax Amount $5,100
Tax Year 2016
Lot Size 3,194 Sqft
Acres 0.07
Lot Dimensions -/0755
Property Description
Welcome home to your END UNIT townhome at 1605 Northridge Dr in Northridge Village loaded with over $100,000 in Upgrades. First time this end unit has been on the market. As you enter the home you are greeted by a dramatic foyer with an office/den, plus laundry room and entrance to the garage w keyless entry. Main level offers an open floor plan w Spacious 9' ceilings, recessed lighting and hardwood floors throughout. Large windows in the living room with gorgeous crown molding and chair rail. Beautiful gourmet kitchen is every chef's dream with stainless steel appliances, massive island w build in dishwasher, 42' cherry cabinets, backsplash, microwave, and recessed lighting. Breakfast room is located just off the kitchen w a bay window, transom top sliding doors leading to large deck just in time for summer entertaining! Nice size powder room. Upstairs has spacious 9' ceilings, an oversized master bedroom with tray ceiling & large walk-in closet, recessed lighting & upgraded master bath complete w/soaking tub, double sink & stall shower. Two additional nicely sized bedrooms & hall bath complete this level. All this and a 2 car attached garage. Neighborhood is located near the Schuylkill River Trail which was recently named the best urban trail in the US. You can walk, hike, jog or bicycle right from your new home to downtown Phoenixville which is just a 20 minute walk or 5 minute bicycle ride away. Homeowners can take advantage of the community park with gazebo. Located near numerous local trails, fields, parks, farmers market, shops and a wide variety of cuisines at many nearby restaurants. Low association fee includes trash removal, snow removal, lawn care and common area maintenance. Conveniently located to all major routes 29, 23, 202, 113, 401 and the Turnpike.
Location
State PA
County Chester
Area Phoenixville Boro (10315)
Zoning MR
Rooms
Other Rooms Living Room, Dining Room, Primary Bedroom, Bedroom 2, Kitchen, Family Room, Bedroom 1, Other, Attic
Basement Full, Fully Finished
Interior
Interior Features Primary Bath(s), Kitchen - Island, Butlers Pantry, Ceiling Fan(s), Stain/Lead Glass, Kitchen - Eat-In
Hot Water Natural Gas
Heating Gas, Forced Air
Cooling Central A/C
Flooring Wood, Fully Carpeted, Tile/Brick
Fireplaces Number 1
Fireplaces Type Brick
Equipment Cooktop, Dishwasher, Built-In Microwave
Fireplace Y
Window Features Bay/Bow
Appliance Cooktop, Dishwasher, Built-In Microwave
Heat Source Natural Gas
Laundry Lower Floor
Exterior
Exterior Feature Deck(s)
Garage Spaces 4.0
Utilities Available Cable TV
Waterfront N
Water Access N
Roof Type Pitched,Shingle
Accessibility None
Porch Deck(s)
Parking Type Attached Garage
Attached Garage 2
Total Parking Spaces 4
Garage Y
Building
Lot Description Front Yard
Story 2
Foundation Concrete Perimeter
Sewer Public Sewer
Water Public
Architectural Style Colonial, Traditional
Level or Stories 2
Additional Building Above Grade
Structure Type 9'+ Ceilings
New Construction N
Schools
Elementary Schools East Pikeland
Middle Schools Phoenixville Area
High Schools Phoenixville Area
School District Phoenixville Area
Others
HOA Fee Include Common Area Maintenance,Lawn Maintenance,Snow Removal,Trash
Senior Community No
Tax ID 15-04 -0766
Ownership Fee Simple
Security Features Security System
Acceptable Financing Conventional, FHA 203(b)
Listing Terms Conventional, FHA 203(b)
Financing Conventional,FHA 203(b)
Read Less Info
Want to know what your home might be worth? Contact us for a FREE valuation!

Our team is ready to help you sell your home for the highest possible price ASAP

Bought with Toni Leidy • Long & Foster Real Estate, Inc.

Making real estate fast, fun, and stress-free!






