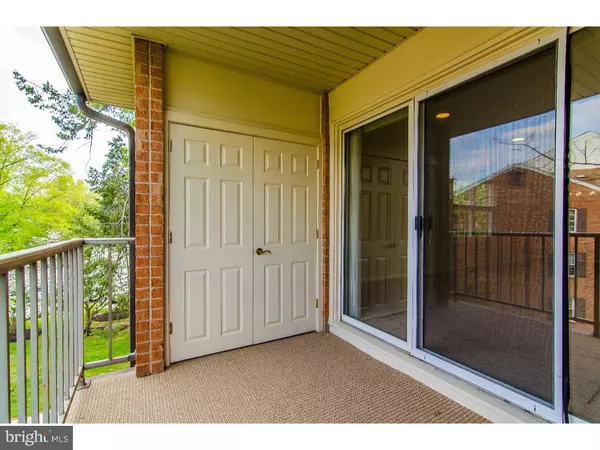$132,000
$131,900
0.1%For more information regarding the value of a property, please contact us for a free consultation.
1 Bed
1 Bath
819 SqFt
SOLD DATE : 06/11/2015
Key Details
Sold Price $132,000
Property Type Single Family Home
Sub Type Unit/Flat/Apartment
Listing Status Sold
Purchase Type For Sale
Square Footage 819 sqft
Price per Sqft $161
Subdivision Glenhardie
MLS Listing ID 1003569107
Sold Date 06/11/15
Style Colonial
Bedrooms 1
Full Baths 1
HOA Fees $235/mo
HOA Y/N N
Abv Grd Liv Area 819
Originating Board TREND
Year Built 1970
Annual Tax Amount $1,768
Tax Year 2015
Lot Size 819 Sqft
Acres 0.02
Property Description
Looking for a true turnkey place to call home? This is your opportunity. The price and approximately 20,000 in improvements makes this condo in convenient and ever popular Glenhardie one of the best buys in the Wayne area. Tastefully carpeted and panted in neutral colors throughout this great living space features the following. Large living area with recessed lighting and slider to a balcony with new doors, flooring and paint offering a great view of the courtyard. Dining area just off the upgraded kitchen features new stainless steel refrigerator, dishwasher,garbage disposal,under mount stainless steel sink and faucet and of course the ever popular granite counters (level 1)electrical upgrades include recessed lighting in ceiling, under counter lighting, new exhaust fan, all new GFI's. Hardwood floors in hall and kitchen. Large closet off main hall that can be used as a computer nook. Dressing area between the bath and bedroom with plenty of closet space. The hall bath has been completely redone, tub replaced, upgraded title flooring,exhaust fan, GFI's and lighting. This well run condominium is close to major corporate centers and great shopping such as Trader Joes and Wegmans just down the road. Extra storage in basement. There is a golf course with a swim club that you can join at a reduced rate. Be sure to put this on the top of you must see list, you won't be disappointed.
Location
State PA
County Chester
Area Tredyffrin Twp (10343)
Zoning OA
Rooms
Other Rooms Living Room, Dining Room, Primary Bedroom, Kitchen
Interior
Hot Water Natural Gas
Heating Gas, Forced Air
Cooling Central A/C
Fireplace N
Heat Source Natural Gas
Laundry None
Exterior
Exterior Feature Balcony
Amenities Available Swimming Pool
Waterfront N
Water Access N
Accessibility None
Porch Balcony
Parking Type On Street
Garage N
Building
Story 1
Sewer Public Sewer
Water Public
Architectural Style Colonial
Level or Stories 1
Additional Building Above Grade
New Construction N
Schools
Elementary Schools Valley Forge
Middle Schools Valley Forge
High Schools Conestoga Senior
School District Tredyffrin-Easttown
Others
Pets Allowed N
HOA Fee Include Pool(s),Common Area Maintenance,Ext Bldg Maint,Lawn Maintenance,Snow Removal,Trash,Heat,Cook Fee
Tax ID 43-06A-0240
Ownership Condominium
Read Less Info
Want to know what your home might be worth? Contact us for a FREE valuation!

Our team is ready to help you sell your home for the highest possible price ASAP

Bought with Diane Kolchins • BHHS Fox & Roach-Haverford

Making real estate fast, fun, and stress-free!






