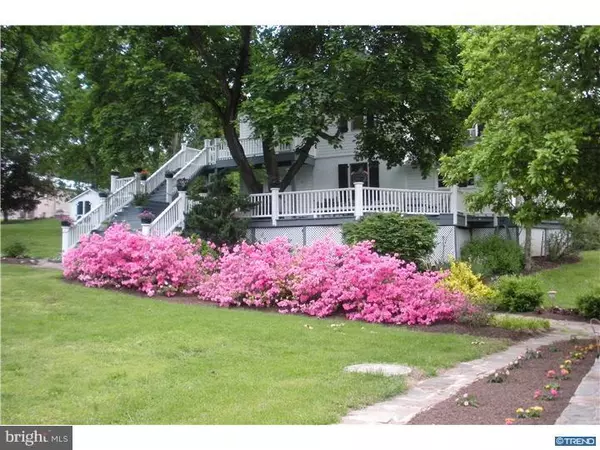$400,000
$435,000
8.0%For more information regarding the value of a property, please contact us for a free consultation.
4 Beds
3 Baths
3,176 SqFt
SOLD DATE : 06/08/2015
Key Details
Sold Price $400,000
Property Type Single Family Home
Sub Type Detached
Listing Status Sold
Purchase Type For Sale
Square Footage 3,176 sqft
Price per Sqft $125
Subdivision None Available
MLS Listing ID 1003567935
Sold Date 06/08/15
Style Traditional,Victorian
Bedrooms 4
Full Baths 2
Half Baths 1
HOA Y/N N
Abv Grd Liv Area 3,176
Originating Board TREND
Year Built 1890
Annual Tax Amount $7,112
Tax Year 2014
Lot Size 2.300 Acres
Acres 2.3
Lot Dimensions 0X0
Property Description
Resting on a serene 2.3 acre lot with water views fronting streams on two sides. This circa 1900 country Victorian style home succeeds in combining the charm and grace from a bygone era with all the comforts of modern day living! Historic integrity and time-honored style remains evident through arched doorways, original hardware, and elegant millwork, evoking the ambience of a simpler time. Large picture windows brighten rooms and provide stunning views of the surrounding countryside. The spacious eat-in kitchen features ample cabinet and counter space, updated appliances, peninsula with seating and a striking arched stone pass-through to the dining room. Expansive multi-level decks present options for private warm-weather entertaining amid the brilliant landscape. The appeal of this home continues to the upper level with a distinguished master suite offering abundant closet space, cozy wood-stove, and full bath. If working from home is an option, the upper-level study with separate entrance provides a private and comfortable place from which to do business. Spaciousness abounds in this home as it also includes a third level with two bedrooms and walk-in storage area! Conveniently located just minutes from the borough of Kennett Square offering a bustling downtown with upscale boutiques, retailers, restaurants and an array of community amenities!
Location
State PA
County Chester
Area Kennett Twp (10362)
Zoning R2
Rooms
Other Rooms Living Room, Dining Room, Primary Bedroom, Bedroom 2, Bedroom 3, Kitchen, Family Room, Bedroom 1, Laundry, Other, Attic
Basement Full, Unfinished
Interior
Interior Features Primary Bath(s), Kitchen - Island, Skylight(s), Stain/Lead Glass, Kitchen - Eat-In
Hot Water Oil
Heating Oil, Hot Water, Radiator
Cooling None
Flooring Wood, Fully Carpeted, Vinyl, Tile/Brick
Fireplaces Number 1
Fireplaces Type Brick
Equipment Cooktop, Dishwasher
Fireplace Y
Window Features Bay/Bow
Appliance Cooktop, Dishwasher
Heat Source Oil
Laundry Main Floor
Exterior
Exterior Feature Deck(s), Porch(es)
Garage Spaces 3.0
Waterfront N
Roof Type Pitched,Shingle
Accessibility None
Porch Deck(s), Porch(es)
Parking Type Driveway
Total Parking Spaces 3
Garage N
Building
Lot Description Front Yard, Rear Yard, SideYard(s)
Story 3+
Foundation Stone
Sewer On Site Septic
Water Well
Architectural Style Traditional, Victorian
Level or Stories 3+
Additional Building Above Grade
New Construction N
Schools
Elementary Schools Greenwood
Middle Schools Kennett
High Schools Kennett
School District Kennett Consolidated
Others
Tax ID 62-04-0270
Ownership Fee Simple
Acceptable Financing Conventional
Listing Terms Conventional
Financing Conventional
Read Less Info
Want to know what your home might be worth? Contact us for a FREE valuation!

Our team is ready to help you sell your home for the highest possible price ASAP

Bought with Sandra Yeatman • BHHS Fox & Roach-Kennett Sq

Making real estate fast, fun, and stress-free!






