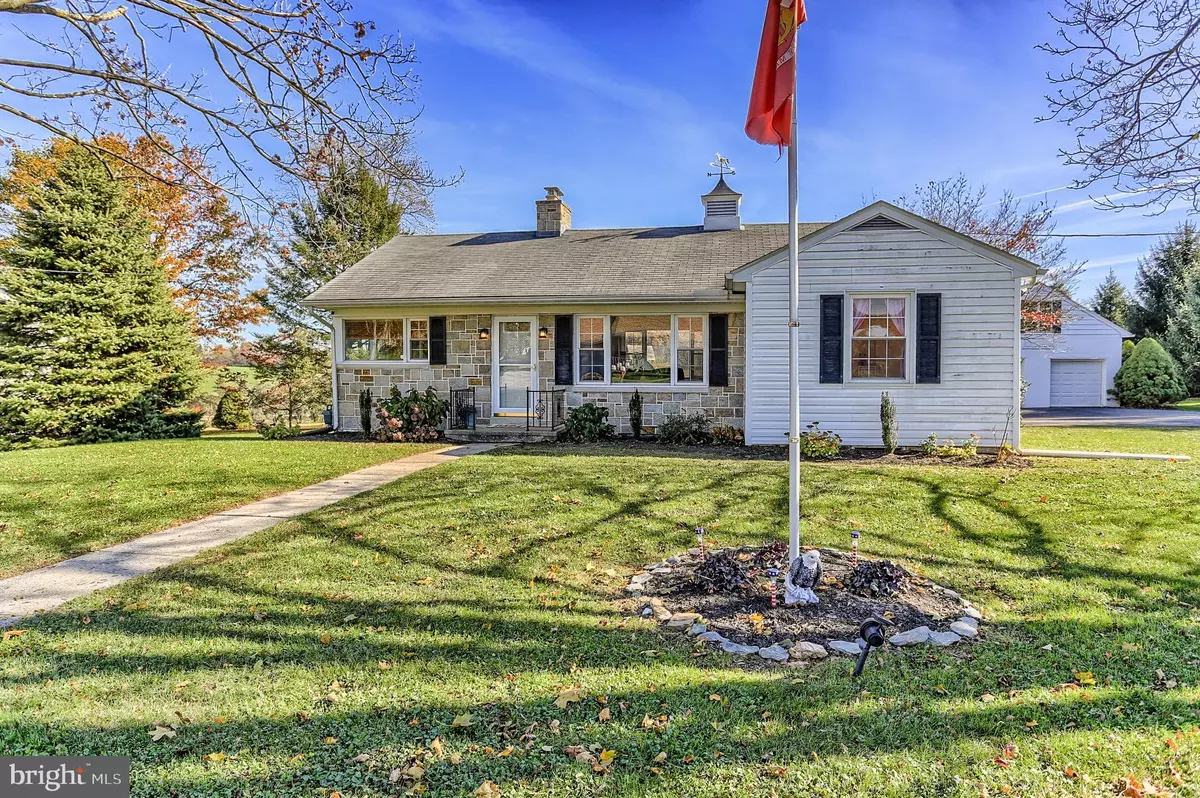$184,900
$184,900
For more information regarding the value of a property, please contact us for a free consultation.
2 Beds
2 Baths
2,145 SqFt
SOLD DATE : 12/29/2017
Key Details
Sold Price $184,900
Property Type Single Family Home
Sub Type Detached
Listing Status Sold
Purchase Type For Sale
Square Footage 2,145 sqft
Price per Sqft $86
Subdivision Park Hill Heights
MLS Listing ID 1000091860
Sold Date 12/29/17
Style Ranch/Rambler,Bungalow,Transitional,Cottage,Traditional,Dutch
Bedrooms 2
Full Baths 2
HOA Y/N N
Abv Grd Liv Area 1,370
Originating Board BRIGHT
Year Built 1955
Annual Tax Amount $3,848
Tax Year 2017
Lot Size 0.310 Acres
Acres 0.31
Property Description
Park like setting with scenic views surround this totally cool ranch home. This freshly updated home showcases rich chocolate hardwood flooring, brand new carpet in bdrms, stone fireplace, & family fun time kitchen! Features: 2 full tiled updated baths, large sunny kitchen w/ S/S appliances, large sunroom off kitchen, with views to make you go "Ahhh". Lower level is tricked out with full size laundry w/ built-ins, large family room trimmed out w/ wainscoting, chair rail, and an enormous walk-in closet. a possible 3rd bdrm awaits if you install an egress window with 2 nd full bath, fully tiled shower, pedestal sink - or use it as an office. Now how about the garage. It is a 2 story with room for 3 cars and a game room, workshop above. Enjoy your property views from the deck off the sunroom or patio surrounded by gardens. Call today to see your future home!
Location
State PA
County York
Area York Twp (15254)
Zoning RS
Rooms
Other Rooms Living Room, Kitchen, Family Room, Den, Foyer, Sun/Florida Room, Laundry, Office
Basement Full
Main Level Bedrooms 2
Interior
Interior Features Breakfast Area, Combination Kitchen/Dining, Dining Area, Kitchen - Country, Kitchen - Eat-In, Kitchen - Table Space, Floor Plan - Traditional, Stall Shower, Wood Floors, Carpet, Chair Railings, Wainscotting, Entry Level Bedroom, Formal/Separate Dining Room
Heating Hot Water
Cooling Central A/C
Flooring Partially Carpeted, Wood, Vinyl, Hardwood, Laminated
Fireplaces Number 1
Fireplaces Type Heatilator, Wood
Equipment Dishwasher, Exhaust Fan, Microwave, Oven/Range - Gas, Range Hood, Refrigerator, Built-In Microwave, Stainless Steel Appliances
Fireplace Y
Window Features Insulated
Appliance Dishwasher, Exhaust Fan, Microwave, Oven/Range - Gas, Range Hood, Refrigerator, Built-In Microwave, Stainless Steel Appliances
Heat Source Natural Gas
Laundry Lower Floor
Exterior
Exterior Feature Deck(s), Patio(s), Brick
Garage Garage Door Opener, Oversized, Garage - Front Entry
Garage Spaces 3.0
Waterfront N
Water Access N
View Panoramic, Scenic Vista, Valley, Garden/Lawn
Roof Type Fiberglass
Accessibility Level Entry - Main
Porch Deck(s), Patio(s), Brick
Parking Type Driveway, Detached Garage
Total Parking Spaces 3
Garage Y
Building
Story 2
Sewer On Site Septic
Water Public
Architectural Style Ranch/Rambler, Bungalow, Transitional, Cottage, Traditional, Dutch
Level or Stories 2
Additional Building Above Grade, Below Grade
Structure Type Dry Wall
New Construction N
Schools
School District Dallastown Area
Others
Tax ID 54-000-43-0012-00-00000
Ownership Fee Simple
SqFt Source Assessor
Security Features Smoke Detector,Security System
Acceptable Financing Rural Development, Cash, Conventional, FHA, VA, USDA
Horse Property N
Listing Terms Rural Development, Cash, Conventional, FHA, VA, USDA
Financing Rural Development,Cash,Conventional,FHA,VA,USDA
Special Listing Condition Standard
Read Less Info
Want to know what your home might be worth? Contact us for a FREE valuation!

Our team is ready to help you sell your home for the highest possible price ASAP

Bought with Erin Kuhn • Keller Williams Keystone Realty

Making real estate fast, fun, and stress-free!






