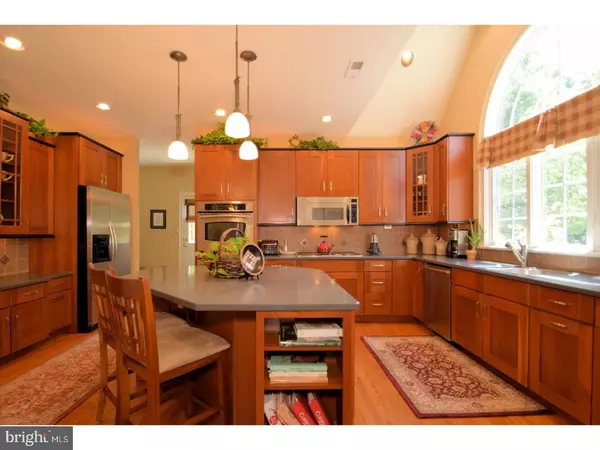$950,000
$999,900
5.0%For more information regarding the value of a property, please contact us for a free consultation.
5 Beds
4 Baths
5,485 SqFt
SOLD DATE : 12/27/2017
Key Details
Sold Price $950,000
Property Type Single Family Home
Sub Type Detached
Listing Status Sold
Purchase Type For Sale
Square Footage 5,485 sqft
Price per Sqft $173
Subdivision Springhouse Farm
MLS Listing ID 1000275511
Sold Date 12/27/17
Style Colonial,Traditional
Bedrooms 5
Full Baths 3
Half Baths 1
HOA Fees $62/ann
HOA Y/N N
Abv Grd Liv Area 5,485
Originating Board TREND
Year Built 2003
Annual Tax Amount $13,291
Tax Year 2017
Lot Size 0.535 Acres
Acres 0.54
Lot Dimensions 137
Property Description
REMARKABLE price adjustment!! This stunning 5 bedroom GUIDI home in much sought after "Spring House Farms" is the home for your family to thoroughly enjoy! This meticulously maintained Stately Colonial is all you've ever wanted and more! Enter through professionally landscaped gardens into this timeless center hall featuring a 2 story foyer, hardwood flooring that covers the 1st floor, an elegant curved staircase & beautiful arched entries into the flanking Living Room & Dining Rooms. The lovely Living Room is centered by a marble surround gas fireplace. The gracious Dining Room is spacious enough for all of your family and friends! Off the Living Room is a magnificent Library encased in custom cherry wainscoting, bookcases & features another marble surround gas fireplace! It's the perfect space to work or enjoy a book! The Great Room flows from the foyer & features a dramatic 2 story design, huge windows with views to the tree lined backyard & 3rd fireplace! This gorgeous room flows centrally into all spaces. The warm and inviting Chef's Kitchen will meet your every desire! A Breakfast Room leads you into this "Heart of the Home!" Custom Cherry Cabinetry, a center island, custom backsplash, stainless steel appliances, a huge walk in pantry. Butler's Pantry & views of the gorgeous backyard entered through the Florida Room that connects to the Paver Patio makes this a dream come true for anyone who enjoys cooking and entertaining! Family & Friends will love this beautifully designed & highly functional space! A mudroom, a laundry room & back stair case are directly off the kitchen & entered by a backdoor or garage lending to the functionality of this design. A powder room completes this floor. The upper level features a sun drenched Master Bedroom complete with a massive walk in closet & a gorgeous updated Master Bath. Spa like setting is complete in custom tile & detailed with 2 vanities, a frameless shower, jetted tub & a water closet. Four additional spacious bedrooms connected by two Jack & Jill bathrooms complete the level. One of the bedrooms is attached to a huge sitting area & is perfect to create a suite for family members or guests. The finished Lower Level features a Home Theater area complete with levels for stadium seating if desired as well as an additional large room that could be used many ways. New carpet adorns this space. Plenty of storage space as well. Award Winning Wissahickon Schools and convenient to all major areas- Welcome Home!
Location
State PA
County Montgomery
Area Lower Gwynedd Twp (10639)
Zoning A1
Rooms
Other Rooms Living Room, Dining Room, Primary Bedroom, Sitting Room, Bedroom 2, Bedroom 3, Bedroom 5, Kitchen, Family Room, Breakfast Room, Bedroom 1, Other, Attic
Basement Full
Interior
Interior Features Primary Bath(s), Kitchen - Island, Butlers Pantry, WhirlPool/HotTub, Dining Area
Hot Water Electric
Heating Forced Air
Cooling Central A/C
Flooring Wood, Fully Carpeted, Tile/Brick
Fireplaces Type Marble, Gas/Propane
Equipment Cooktop, Oven - Wall, Oven - Double, Oven - Self Cleaning, Dishwasher, Disposal, Built-In Microwave
Fireplace N
Appliance Cooktop, Oven - Wall, Oven - Double, Oven - Self Cleaning, Dishwasher, Disposal, Built-In Microwave
Heat Source Natural Gas
Laundry Main Floor
Exterior
Exterior Feature Patio(s)
Garage Spaces 6.0
Utilities Available Cable TV
Waterfront N
Water Access N
Roof Type Pitched
Accessibility None
Porch Patio(s)
Parking Type On Street, Attached Garage
Attached Garage 3
Total Parking Spaces 6
Garage Y
Building
Lot Description Level, Trees/Wooded, Front Yard, Rear Yard
Story 2
Foundation Concrete Perimeter
Sewer Public Sewer
Water Public
Architectural Style Colonial, Traditional
Level or Stories 2
Additional Building Above Grade
Structure Type 9'+ Ceilings
New Construction N
Schools
School District Wissahickon
Others
Pets Allowed Y
Senior Community No
Tax ID 39-00-04031-106
Ownership Fee Simple
Security Features Security System
Acceptable Financing Conventional
Listing Terms Conventional
Financing Conventional
Pets Description Case by Case Basis
Read Less Info
Want to know what your home might be worth? Contact us for a FREE valuation!

Our team is ready to help you sell your home for the highest possible price ASAP

Bought with Kate Madden • BHHS Fox & Roach-Blue Bell

Making real estate fast, fun, and stress-free!






