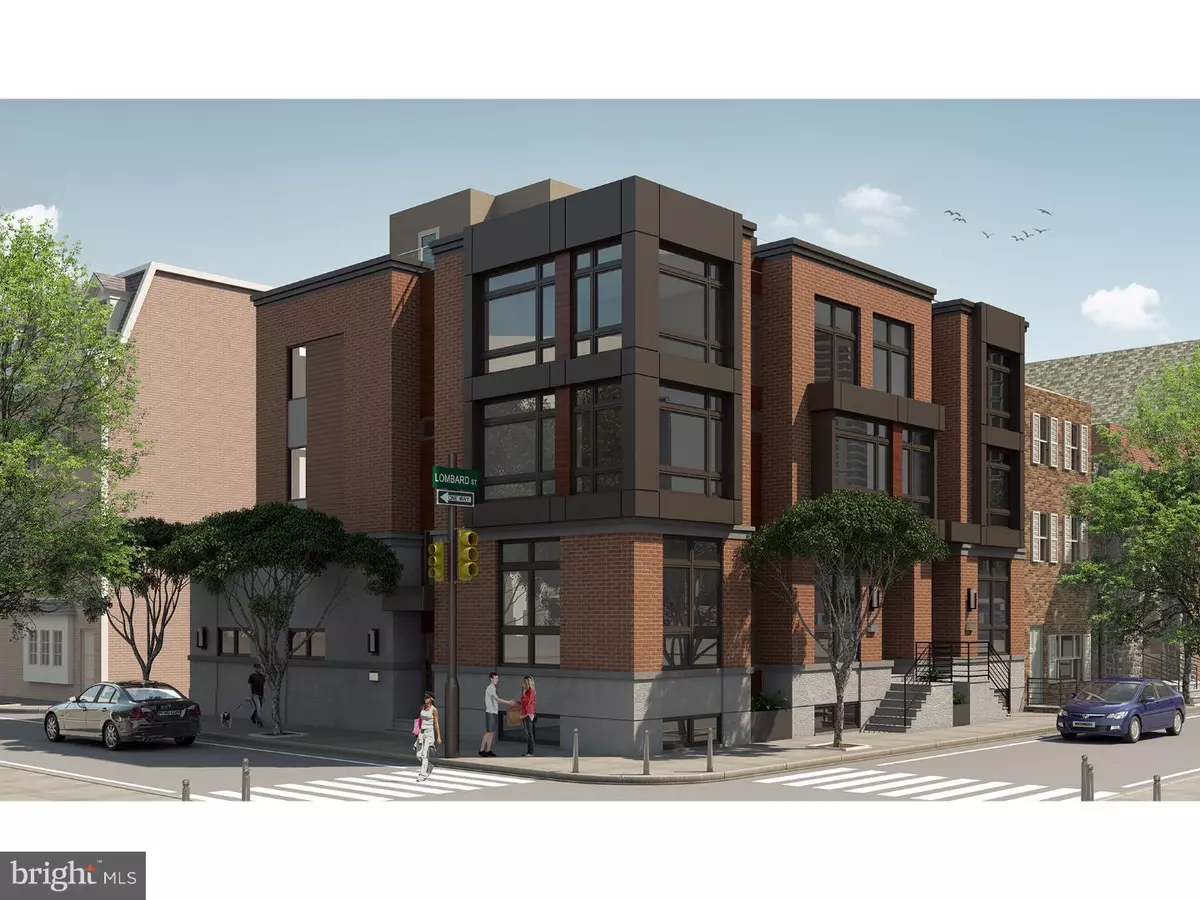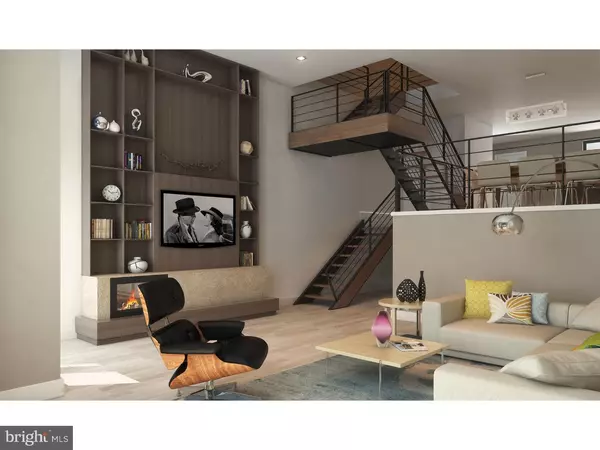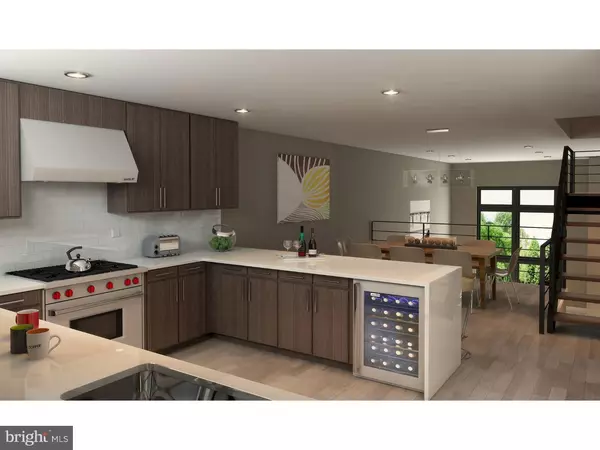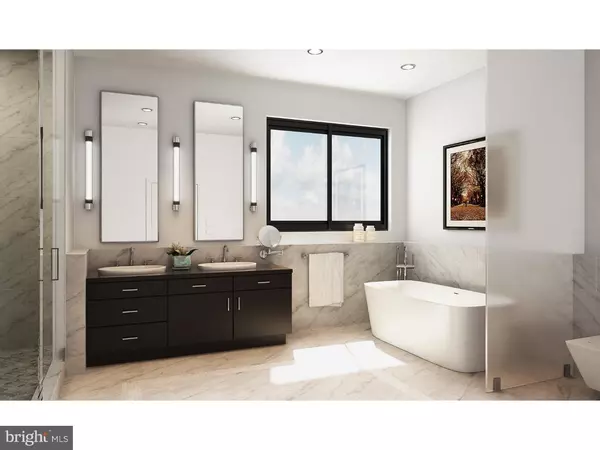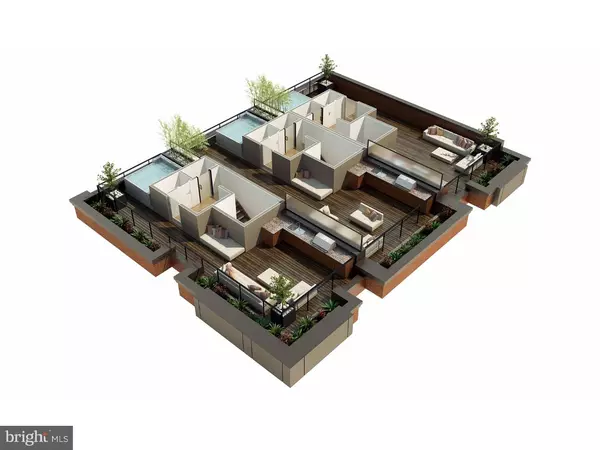$1,950,000
$1,995,000
2.3%For more information regarding the value of a property, please contact us for a free consultation.
4 Beds
5 Baths
5,920 SqFt
SOLD DATE : 04/14/2017
Key Details
Sold Price $1,950,000
Property Type Townhouse
Sub Type Interior Row/Townhouse
Listing Status Sold
Purchase Type For Sale
Square Footage 5,920 sqft
Price per Sqft $329
Subdivision Rittenhouse Square
MLS Listing ID 1000020424
Sold Date 04/14/17
Style Contemporary
Bedrooms 4
Full Baths 4
Half Baths 1
HOA Y/N N
Abv Grd Liv Area 5,920
Originating Board TREND
Year Built 2015
Tax Year 2015
Lot Size 946 Sqft
Acres 0.02
Lot Dimensions 20X68
Property Description
Modern luxury and timeless elegance strike a perfect balance in this new construction townhome with 2 car parking. One of three currently under construction and scheduled for completion in mid-2016, this unit will include a variety of desirable features throughout, including rich hardwood flooring, high ceilings, recessed lighting, dual zone HVAC, video intercom and home automation system, installed security system, optional elevator and more. The home immediately welcomes all with its lovely foyer, conveniently located powder room, interior access to the 2 car garage, and an impressive living room with in-ceiling speakers, video intercom monitor and gas fireplace. A short trip upstairs leads you to the spacious dining area and sleek, modern kitchen, featuring top of the line stainless steel appliances, your choice in granite or quartz counters, custom cabinetry with under-cabinet lighting, in-ceiling speakers and tiled backsplash. The kitchen also includes a spacious deck- just the spot for entertaining family and friends, or lounging on sunny days. Discover the third floor ensuite bedrooms, both of which include walk-in closets and luxurious, full tiled bathrooms. The third floor also includes a linen closet and laundry room with custom cabinetry for your comfort and convenience. The fourth floor master suite is also a sight to behold, with its 2 walk in closets, recessed lighting, in-ceiling speakers, video intercom monitor and alarm keypad, not to mention the stunning master bath with granite or quartz dual vanity, private water closet, custom tiled shower with dual showerheads, ceiling and handheld showerheads with body sprays, all within a frameless glass enclosure. Be sure to stop by the stunning fiberglass roofdeck, complete with a gas line, granite or quartz counters and stainless steel beverage center. For those who need extra space for their dream media room or home office, the finished basement is exactly what you are looking for, with a finished media room space, guest suite that can easily be converted into a home office with full, tiled bath. Located in one of Philadelphia's most notable neighborhoods and with a tax abatement pending, this is one you don't want to miss. For more information, please visit 22ndandLombard . com
Location
State PA
County Philadelphia
Area 19146 (19146)
Zoning CMX2
Rooms
Other Rooms Living Room, Dining Room, Primary Bedroom, Bedroom 2, Bedroom 3, Kitchen, Family Room, Bedroom 1
Basement Full, Fully Finished
Interior
Interior Features Primary Bath(s), Elevator
Hot Water Natural Gas
Heating Gas, Forced Air
Cooling Central A/C
Flooring Wood, Tile/Brick
Fireplaces Number 1
Fireplaces Type Gas/Propane
Equipment Built-In Range, Dishwasher, Refrigerator, Disposal, Built-In Microwave
Fireplace Y
Appliance Built-In Range, Dishwasher, Refrigerator, Disposal, Built-In Microwave
Heat Source Natural Gas
Laundry Upper Floor
Exterior
Exterior Feature Roof
Garage Inside Access
Garage Spaces 4.0
Utilities Available Cable TV
Waterfront N
Water Access N
Roof Type Flat
Accessibility None
Porch Roof
Parking Type Attached Garage, Other
Attached Garage 2
Total Parking Spaces 4
Garage Y
Building
Story 3+
Sewer Public Sewer
Water Public
Architectural Style Contemporary
Level or Stories 3+
Additional Building Above Grade
Structure Type 9'+ Ceilings
New Construction Y
Schools
School District The School District Of Philadelphia
Others
Senior Community No
Tax ID 882550400
Ownership Fee Simple
Security Features Security System
Read Less Info
Want to know what your home might be worth? Contact us for a FREE valuation!

Our team is ready to help you sell your home for the highest possible price ASAP

Bought with William B Moss • BHHS Fox & Roach-Chestnut Hill

Making real estate fast, fun, and stress-free!

