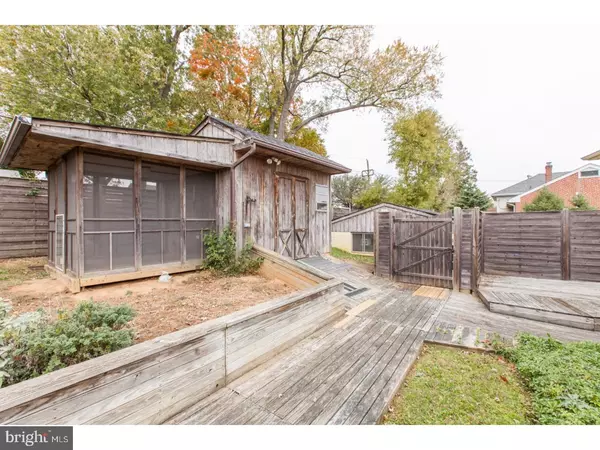$318,000
$329,900
3.6%For more information regarding the value of a property, please contact us for a free consultation.
4 Beds
3 Baths
1,984 SqFt
SOLD DATE : 01/05/2018
Key Details
Sold Price $318,000
Property Type Single Family Home
Sub Type Detached
Listing Status Sold
Purchase Type For Sale
Square Footage 1,984 sqft
Price per Sqft $160
Subdivision Rolling Green
MLS Listing ID 1004071107
Sold Date 01/05/18
Style Traditional
Bedrooms 4
Full Baths 3
HOA Y/N N
Abv Grd Liv Area 1,984
Originating Board TREND
Year Built 1955
Annual Tax Amount $7,310
Tax Year 2017
Lot Size 10,846 Sqft
Acres 0.25
Lot Dimensions 79X106
Property Description
You"ll love this spacious home in the desirable Rolling Green neighborhood. As you enter the foyer you will notice light transmitting everywhere through two large Skylights. In the living room, there is a fireplace with wood burning insert to keep you warm on those chilly nights. Continue through you will see hardwood floors and crown molding to the expanded sunroom with wall of windows. Lower level has brand new in-law suite with 4th bedroom full bath and separate entrance from driveway. Interior was just professionally painted. The detached 2 car garage has air conditioning and heat with brand new garage doors. The walk up attic is completely floored for storage and has whole house fan for cooling. Additional updates include newer roof and replacement windows. Large shed for even more storage in backyard with privacy fence. Award Winning School District. Conveniently located to health clubs, shopping and country clubs. Easy access to Route 1& I476. Only 15 minutes from Philadelphia International Airport. Come see this home today. Easy to Show!
Location
State PA
County Delaware
Area Springfield Twp (10442)
Zoning RES
Direction Northeast
Rooms
Other Rooms Living Room, Dining Room, Primary Bedroom, Bedroom 2, Bedroom 3, Kitchen, Bedroom 1, In-Law/auPair/Suite, Attic
Basement Full, Fully Finished
Interior
Interior Features Skylight(s), Ceiling Fan(s), Attic/House Fan, Stove - Wood, 2nd Kitchen, Stall Shower, Kitchen - Eat-In
Hot Water Electric
Heating Gas, Hot Water
Cooling Wall Unit
Flooring Wood
Fireplaces Number 1
Fireplaces Type Brick
Equipment Cooktop, Dishwasher, Disposal
Fireplace Y
Window Features Bay/Bow,Energy Efficient,Replacement
Appliance Cooktop, Dishwasher, Disposal
Heat Source Natural Gas
Laundry Lower Floor
Exterior
Exterior Feature Deck(s)
Garage Spaces 5.0
Fence Other
Utilities Available Cable TV
Waterfront N
Water Access N
Roof Type Pitched,Shingle
Accessibility None
Porch Deck(s)
Parking Type Driveway, Detached Garage
Total Parking Spaces 5
Garage Y
Building
Lot Description Sloping, Front Yard, Rear Yard, SideYard(s)
Story 2
Foundation Concrete Perimeter
Sewer Public Sewer
Water Public
Architectural Style Traditional
Level or Stories 2
Additional Building Above Grade
New Construction N
Schools
High Schools Springfield
School District Springfield
Others
Senior Community No
Tax ID 42-00-04638-00
Ownership Fee Simple
Acceptable Financing Conventional, VA, FHA 203(b)
Listing Terms Conventional, VA, FHA 203(b)
Financing Conventional,VA,FHA 203(b)
Read Less Info
Want to know what your home might be worth? Contact us for a FREE valuation!

Our team is ready to help you sell your home for the highest possible price ASAP

Bought with Branka Doych • BHHS Fox & Roach-Media

Making real estate fast, fun, and stress-free!






