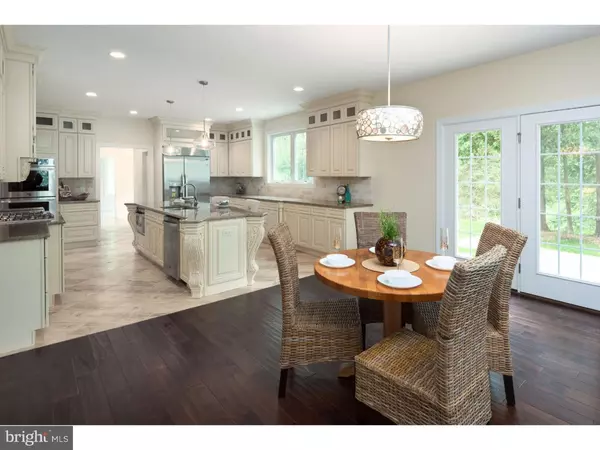$825,000
$899,999
8.3%For more information regarding the value of a property, please contact us for a free consultation.
4 Beds
4 Baths
4,300 SqFt
SOLD DATE : 12/20/2016
Key Details
Sold Price $825,000
Property Type Single Family Home
Sub Type Detached
Listing Status Sold
Purchase Type For Sale
Square Footage 4,300 sqft
Price per Sqft $191
Subdivision Canterbury Woods
MLS Listing ID 1003575137
Sold Date 12/20/16
Style Colonial
Bedrooms 4
Full Baths 3
Half Baths 1
HOA Y/N N
Abv Grd Liv Area 4,300
Originating Board TREND
Year Built 2016
Annual Tax Amount $2,823
Tax Year 2016
Lot Size 1.200 Acres
Acres 1.2
Lot Dimensions 326X160
Property Description
Expertly crafted New Construction in ultimate Easttown Township location! No detail was left to chance on this 4,300 square foot center hall colonial home. As you approach the home you will appreciate the stone and stucco exterior(10 Year Warranty) paver walkway and professional landscaping. Enter the 2-story foyer with dramatic staircase and you'll fall in love with the hand-scraped maple hardwood floors and decorative crown molding. Step to the right into a large living room with French Doors which leads into an incredible contemporary open space that features the family room, casual dining area and gourmet kitchen. The family room features a gas fired stone fireplace with wood mantel, recessed lights and ceiling fan. Exit the family room thru French Doors onto a custom paver patio perfect for summer entertaining. As you walk thru the family room and eating area you will enter the gourmet kitchen. Upscale appliances, granite center island with room for 4 barstools, double oven, built in 42" Refrigerator, custom tile backsplash, double stacked upper cabinets featuring glass fronts will make any chef smile. Pass thru the kitchen and enjoy the full size pantry, laundry room and generous sized study. A formal dining room with tray ceiling, butler's pantry space and powder room finish out the first floor. After you ascend the custom wood stair case with iron balusters you will enter the incredible master suite. The master bedroom features hardwood floors, recessed lights, and cathedral ceiling. Enter the Spa-Like master bathroom and be transported to a zen like state of relaxation. Spend time soaking in the modern oversized free standing tub. The huge custom tile shower with river stone floor features 4 massaging wall jets, and 3 shower heads. Contemporary glass topped vanity with vessel sinks a separate water closet complete the space. His and Her walk in closets provide over 175 sq feet of storage. The 2nd floor includes 3 other expansive bedrooms and 2 full bathrooms. Bonus loft space with storage window seat. Home features 2 high efficiency HVAC systems, on demand hot water heater, and many other features. Basement is insulated and ready to be finished. Large lot provides tons of space for gardening, sports, and entertaining. This home is minutes away from the Paoli train station, Newtown Square, Wayne, and is walkable to Waynesborough Country Club! Owner is a PA realtor. Please schedule all showings online thru Trend Showing Assist.
Location
State PA
County Chester
Area Easttown Twp (10355)
Zoning R1
Rooms
Other Rooms Living Room, Dining Room, Primary Bedroom, Bedroom 2, Bedroom 3, Kitchen, Family Room, Bedroom 1, Other, Attic
Basement Partial, Unfinished
Interior
Interior Features Kitchen - Island, Butlers Pantry, Skylight(s), Ceiling Fan(s), Dining Area
Hot Water Natural Gas
Heating Gas, Forced Air
Cooling Central A/C
Flooring Wood, Fully Carpeted, Tile/Brick
Fireplaces Number 1
Fireplaces Type Stone
Equipment Cooktop, Oven - Wall, Oven - Double, Oven - Self Cleaning, Dishwasher, Refrigerator, Energy Efficient Appliances, Built-In Microwave
Fireplace Y
Window Features Energy Efficient
Appliance Cooktop, Oven - Wall, Oven - Double, Oven - Self Cleaning, Dishwasher, Refrigerator, Energy Efficient Appliances, Built-In Microwave
Heat Source Natural Gas
Laundry Main Floor
Exterior
Exterior Feature Patio(s)
Garage Spaces 5.0
Utilities Available Cable TV
Waterfront N
Water Access N
Accessibility None
Porch Patio(s)
Parking Type Driveway, Attached Garage
Attached Garage 2
Total Parking Spaces 5
Garage Y
Building
Lot Description Corner
Story 2
Foundation Brick/Mortar
Sewer Public Sewer
Water Public
Architectural Style Colonial
Level or Stories 2
Additional Building Above Grade
Structure Type Cathedral Ceilings,9'+ Ceilings
New Construction Y
Schools
School District Tredyffrin-Easttown
Others
Senior Community No
Tax ID 55-04 -0238
Ownership Fee Simple
Read Less Info
Want to know what your home might be worth? Contact us for a FREE valuation!

Our team is ready to help you sell your home for the highest possible price ASAP

Bought with William M McGarrigle • RE/MAX Main Line-Paoli

Making real estate fast, fun, and stress-free!






