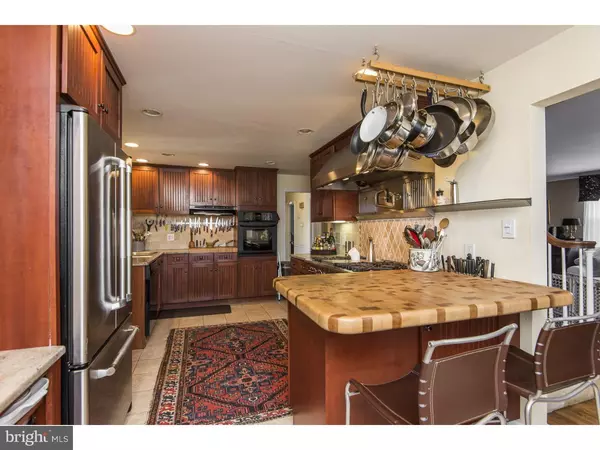$437,500
$447,900
2.3%For more information regarding the value of a property, please contact us for a free consultation.
4 Beds
2 Baths
1,838 SqFt
SOLD DATE : 06/20/2016
Key Details
Sold Price $437,500
Property Type Single Family Home
Sub Type Detached
Listing Status Sold
Purchase Type For Sale
Square Footage 1,838 sqft
Price per Sqft $238
Subdivision None Available
MLS Listing ID 1003573571
Sold Date 06/20/16
Style Cape Cod,Ranch/Rambler
Bedrooms 4
Full Baths 2
HOA Y/N N
Abv Grd Liv Area 1,838
Originating Board TREND
Year Built 1951
Annual Tax Amount $4,694
Tax Year 2016
Lot Size 0.497 Acres
Acres 0.5
Lot Dimensions HALF ACRE
Property Description
Quality Cape center hall style home offering an attractive floor plan with handsome curb appeal that welcomes you home on picture perfect lot! Inviting entrance foyer with coat closet, over sized living room (22x18)showcased by hardwood floors and a brick gas fireplace that fills the room with warmth -fabulous CertainTeed window package outlines the living room. Chefs delight in this high end kitchen showcased with a professional Wolf gas Range with double oven and 6 burner /infrared grill cooktop, an abundance of cabinets mixed with Granite tops and Butcher Block tops, tiled back splash,marble flooring, recessed lighting, additional wall oven. Exit from kitchen to a wonderful South facing sunroom with hardwood-look flooring and fantastic views of flat rear landscaped yard along with a private brick patio. Two spacious bedrooms on first floor with hardwood floors and crown moulding, updated full hallway bathroom. Second floor is home to 2 additional private bedrooms with full bathroom and plenty of storage. Full unfinished basement with updated gas heat and central air, 200 amp electric and bonus whole house natural gas generator! Over sized one car garage with auto opener, private driveway with plenty of parking,newer roof. Location offers very easy walking access to Daylesford Train station, Tredyffrin Easttown Middle School and Conestoga High School.
Location
State PA
County Chester
Area Tredyffrin Twp (10343)
Zoning R2
Rooms
Other Rooms Living Room, Primary Bedroom, Bedroom 2, Bedroom 3, Kitchen, Family Room, Bedroom 1, Other
Basement Full, Unfinished
Interior
Interior Features Butlers Pantry, Kitchen - Eat-In
Hot Water Natural Gas
Heating Gas, Forced Air
Cooling Central A/C
Flooring Wood
Fireplaces Number 1
Fireplaces Type Brick
Equipment Built-In Range, Oven - Wall, Oven - Double, Dishwasher, Trash Compactor
Fireplace Y
Appliance Built-In Range, Oven - Wall, Oven - Double, Dishwasher, Trash Compactor
Heat Source Natural Gas
Laundry Lower Floor
Exterior
Exterior Feature Patio(s)
Garage Spaces 4.0
Waterfront N
Water Access N
Roof Type Pitched
Accessibility None
Porch Patio(s)
Parking Type Other
Total Parking Spaces 4
Garage N
Building
Lot Description Level
Story 2
Foundation Brick/Mortar
Sewer Public Sewer
Water Public
Architectural Style Cape Cod, Ranch/Rambler
Level or Stories 2
Additional Building Above Grade
New Construction N
Schools
School District Tredyffrin-Easttown
Others
Senior Community No
Tax ID 43-10K-0078
Ownership Fee Simple
Read Less Info
Want to know what your home might be worth? Contact us for a FREE valuation!

Our team is ready to help you sell your home for the highest possible price ASAP

Bought with Ann B Shaud • BHHS Fox & Roach Wayne-Devon

Making real estate fast, fun, and stress-free!






