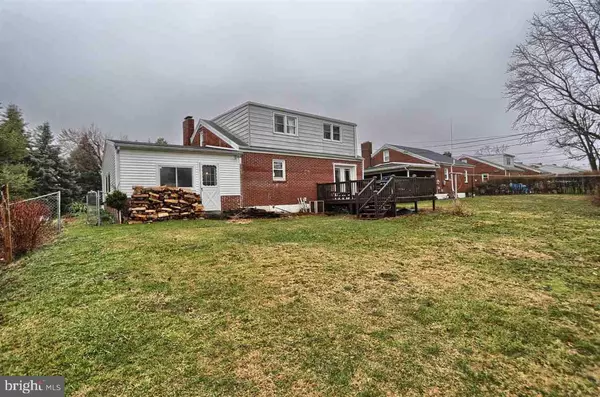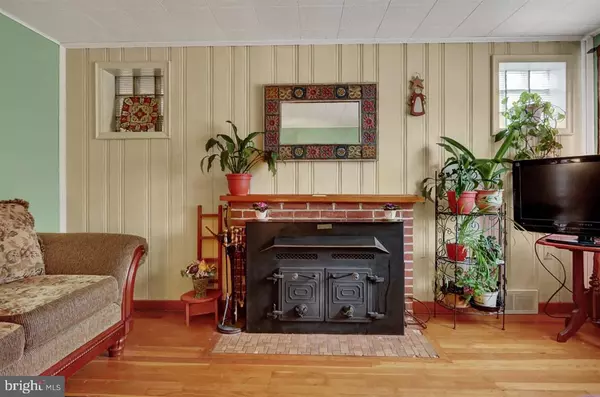$136,000
$129,900
4.7%For more information regarding the value of a property, please contact us for a free consultation.
3 Beds
3 Baths
1,434 SqFt
SOLD DATE : 05/17/2017
Key Details
Sold Price $136,000
Property Type Single Family Home
Sub Type Detached
Listing Status Sold
Purchase Type For Sale
Square Footage 1,434 sqft
Price per Sqft $94
Subdivision None Available
MLS Listing ID 1003234575
Sold Date 05/17/17
Style Cape Cod
Bedrooms 3
Full Baths 2
Half Baths 1
HOA Y/N N
Abv Grd Liv Area 1,434
Originating Board GHAR
Year Built 1954
Annual Tax Amount $2,557
Tax Year 2016
Lot Size 7,840 Sqft
Acres 0.18
Property Description
Mid-century flavor w/several updates & lots of space for an affordable price! Fireplace in living room w/insert, portable island in kitchen. Currently 2 bedrooms but can easily be converted back to 3 (divider wall on 2nd floor). Nicely sized deck off dining room leads to level lot at the end of a no-through street. Most windows have been replaced, one car garage, central air & low taxes. Don?t miss this great value, call to schedule your showing today!
Location
State PA
County Dauphin
Area Lower Paxton Twp (14035)
Rooms
Other Rooms Dining Room, Primary Bedroom, Bedroom 2, Bedroom 3, Bedroom 4, Bedroom 5, Kitchen, Den, Bedroom 1, Laundry, Other
Basement Poured Concrete, Full, Interior Access, Partially Finished
Interior
Interior Features Kitchen - Eat-In, Formal/Separate Dining Room
Heating Other, Forced Air, Oil
Cooling Ceiling Fan(s)
Fireplaces Number 1
Equipment Oven/Range - Electric
Fireplace Y
Appliance Oven/Range - Electric
Exterior
Exterior Feature Deck(s), Porch(es)
Garage Garage Door Opener
Garage Spaces 1.0
Waterfront N
Water Access N
Roof Type Composite
Porch Deck(s), Porch(es)
Road Frontage Boro/Township, City/County
Parking Type On Street, Driveway, Attached Garage
Attached Garage 1
Total Parking Spaces 1
Garage Y
Building
Lot Description Cleared, Level
Story 1.5
Water Public
Architectural Style Cape Cod
Level or Stories 1.5
Additional Building Above Grade
New Construction N
Schools
High Schools Central Dauphin East
School District Central Dauphin
Others
Tax ID 350572510000000
Ownership Other
SqFt Source Estimated
Security Features Smoke Detector
Acceptable Financing Conventional, VA, FHA, Cash
Listing Terms Conventional, VA, FHA, Cash
Financing Conventional,VA,FHA,Cash
Special Listing Condition Standard
Read Less Info
Want to know what your home might be worth? Contact us for a FREE valuation!

Our team is ready to help you sell your home for the highest possible price ASAP

Bought with JEFF KOURY • RSR, REALTORS, LLC

Making real estate fast, fun, and stress-free!






