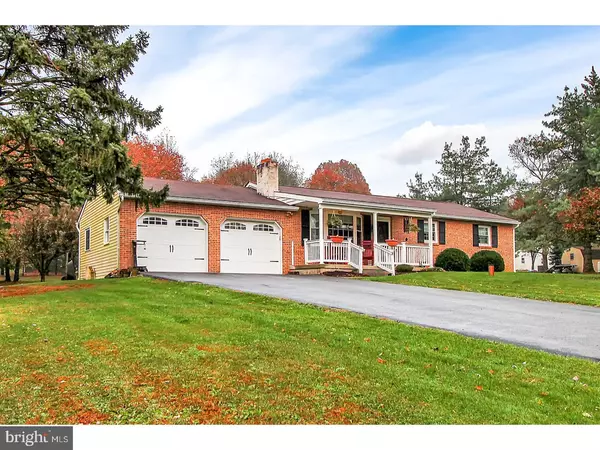$251,500
$250,000
0.6%For more information regarding the value of a property, please contact us for a free consultation.
3 Beds
2 Baths
1,232 SqFt
SOLD DATE : 12/27/2017
Key Details
Sold Price $251,500
Property Type Single Family Home
Sub Type Detached
Listing Status Sold
Purchase Type For Sale
Square Footage 1,232 sqft
Price per Sqft $204
Subdivision None Available
MLS Listing ID 1004144519
Sold Date 12/27/17
Style Ranch/Rambler
Bedrooms 3
Full Baths 1
Half Baths 1
HOA Y/N N
Abv Grd Liv Area 1,232
Originating Board TREND
Year Built 1977
Annual Tax Amount $4,274
Tax Year 2017
Lot Size 1.200 Acres
Acres 1.2
Lot Dimensions 0X0
Property Description
Beautiful, fully renovated 3 Bed, 1 & 1/2 bath Ranch home on just over an acre of open land. This is one of only seven homes on Stanley Lee Drive just outside of Elverson PA off Route 23. Everything inside was new in 2012 including a custom kitchen, custom full bathroom, custom living room wall with working wood fire place. All new windows including large bay window, front door, and kitchen sliding door to the beautiful deck area in large back yard. All new efficient heating and cooling systems run on propane. Kitchen includes granite counter tops, all new cabinets and stainless steel appliances. The living room has a beautiful large bay window looking out front, and to the side a set of custom built-in book shelves with a wood mantle and marble hearth for the fire place in the center. Hard wood floors throughout the living room, kitchen, and hall way. 3 bedrooms are carpeted and the bathrooms are tiled floors. No need to go downstairs to do the laundry here. The main level laundry is hidden away behind double doors in the hallway making it extremely convenient. Washer and dryer are included in the sale of the home. The Basement is warm and dry and has been used as a second living area and a quilting and sewing room. This would be a great space to put your personal touch and have an additional finished living area. The Garage has new doors with automatic openers. Park two full size vehicles with room to spare for a large workshop or storage area in the back. Back door access to the back yard and side door access to the kitchen. The 1.2 acre lot is a nice rectangular shape with a lot of open spaces including some beautiful mature trees for shade.
Location
State PA
County Chester
Area Warwick Twp (10319)
Zoning R1
Direction West
Rooms
Other Rooms Living Room, Dining Room, Primary Bedroom, Bedroom 2, Kitchen, Family Room, Bedroom 1, Laundry, Attic
Basement Full, Unfinished, Drainage System
Interior
Interior Features Primary Bath(s), Butlers Pantry, Ceiling Fan(s), Wood Stove, Water Treat System, Stall Shower, Kitchen - Eat-In
Hot Water Electric
Heating Propane, Wood Burn Stove, Hot Water
Cooling Central A/C
Flooring Wood
Fireplaces Number 1
Equipment Oven - Self Cleaning, Dishwasher, Refrigerator, Energy Efficient Appliances
Fireplace Y
Window Features Bay/Bow,Energy Efficient,Replacement
Appliance Oven - Self Cleaning, Dishwasher, Refrigerator, Energy Efficient Appliances
Heat Source Bottled Gas/Propane, Wood
Laundry Main Floor
Exterior
Exterior Feature Deck(s), Porch(es)
Garage Inside Access, Garage Door Opener, Oversized
Garage Spaces 5.0
Utilities Available Cable TV
Waterfront N
Water Access N
Roof Type Pitched,Shingle
Accessibility None
Porch Deck(s), Porch(es)
Parking Type On Street, Attached Garage, Other
Attached Garage 2
Total Parking Spaces 5
Garage Y
Building
Lot Description Cul-de-sac, Level, Open, Front Yard, Rear Yard, SideYard(s)
Story 1
Foundation Brick/Mortar
Sewer On Site Septic
Water Well
Architectural Style Ranch/Rambler
Level or Stories 1
Additional Building Above Grade, Shed
New Construction N
Schools
Middle Schools Owen J Roberts
High Schools Owen J Roberts
School District Owen J Roberts
Others
Senior Community No
Tax ID 19-04 -0100.0900
Ownership Fee Simple
Acceptable Financing Conventional, VA, FHA 203(b), USDA
Listing Terms Conventional, VA, FHA 203(b), USDA
Financing Conventional,VA,FHA 203(b),USDA
Read Less Info
Want to know what your home might be worth? Contact us for a FREE valuation!

Our team is ready to help you sell your home for the highest possible price ASAP

Bought with Meredith Jacks • Styer Real Estate

Making real estate fast, fun, and stress-free!






