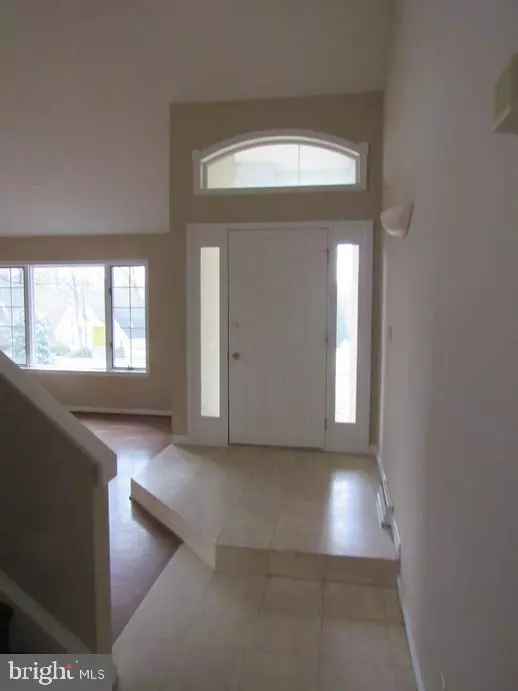$259,000
$264,900
2.2%For more information regarding the value of a property, please contact us for a free consultation.
4 Beds
3 Baths
3,079 SqFt
SOLD DATE : 07/07/2017
Key Details
Sold Price $259,000
Property Type Condo
Sub Type Condo/Co-op
Listing Status Sold
Purchase Type For Sale
Square Footage 3,079 sqft
Price per Sqft $84
Subdivision Sentry Woods
MLS Listing ID 1003031547
Sold Date 07/07/17
Style Contemporary
Bedrooms 4
Full Baths 3
HOA Y/N N
Abv Grd Liv Area 3,079
Originating Board RAYAC
Year Built 1993
Lot Size 0.680 Acres
Acres 0.68
Property Description
This is a Fannie Mae HomePath property. Recently Renovated and Move In Ready! Almost 3,100 Square Feet of Living Space. 4 Bedrooms, 3 Full Baths, Living Room, 2 Fireplaces, Cathedral Ceilings, Breakfast Nook, 1st Floor Bedroom Suite, & many more amenities too numerous to list. Conveniently located with easy commute to Lancaster or Harrisburg. Equal Housing Opportunity. Home eligible under Fannie Mae First Look initiative for first 20 days.
Location
State PA
County York
Area Springettsbury Twp (15246)
Zoning RESIDENTIAL
Rooms
Other Rooms Dining Room, Primary Bedroom, Bedroom 2, Bedroom 3, Bedroom 4, Kitchen, Family Room, Bedroom 1, Laundry, Other
Basement Full, Poured Concrete
Interior
Interior Features Breakfast Area, Formal/Separate Dining Room, Skylight(s)
Hot Water Natural Gas
Heating Forced Air
Cooling Central A/C, Dehumidifier
Fireplaces Type Gas/Propane, Wood
Equipment Cooktop, Stainless Steel Appliances, Disposal, Built-In Range, Dishwasher, Built-In Microwave, Refrigerator, Oven - Single
Fireplace N
Window Features Insulated
Appliance Cooktop, Stainless Steel Appliances, Disposal, Built-In Range, Dishwasher, Built-In Microwave, Refrigerator, Oven - Single
Heat Source Natural Gas
Exterior
Exterior Feature Porch(es), Patio(s)
Garage Garage Door Opener
Garage Spaces 2.0
Waterfront N
Water Access N
Roof Type Shingle,Asphalt
Porch Porch(es), Patio(s)
Road Frontage Public, Boro/Township, City/County
Attached Garage 2
Total Parking Spaces 2
Garage Y
Building
Lot Description Partly Wooded, Corner
Story 2
Sewer Public Sewer
Water Public
Architectural Style Contemporary
Level or Stories 2
Additional Building Above Grade, Below Grade
New Construction N
Schools
Middle Schools Central York
High Schools Central York
School District Central York
Others
Tax ID 67460003600380000000
Ownership Other
SqFt Source Estimated
Acceptable Financing FHA, Conventional, VA
Listing Terms FHA, Conventional, VA
Financing FHA,Conventional,VA
Special Listing Condition REO (Real Estate Owned)
Read Less Info
Want to know what your home might be worth? Contact us for a FREE valuation!

Our team is ready to help you sell your home for the highest possible price ASAP

Bought with Andrew Kopp • Century 21 Core Partners

Making real estate fast, fun, and stress-free!






