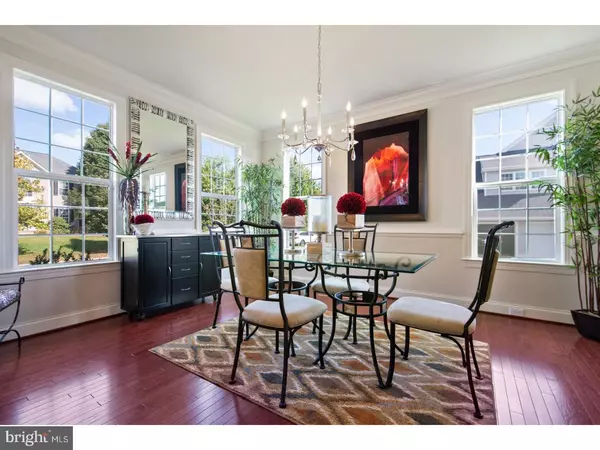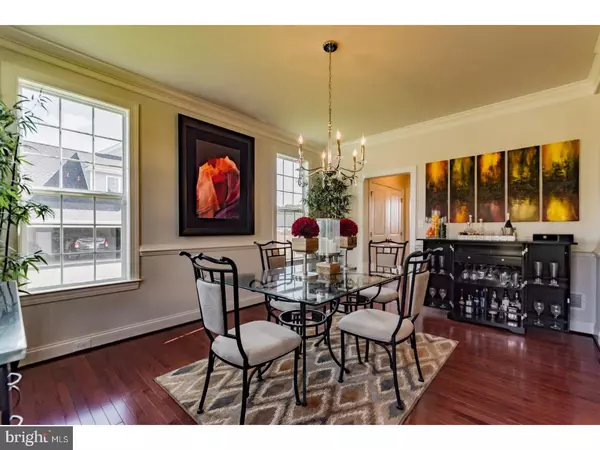$585,000
$599,000
2.3%For more information regarding the value of a property, please contact us for a free consultation.
4 Beds
3 Baths
3,318 SqFt
SOLD DATE : 12/15/2017
Key Details
Sold Price $585,000
Property Type Single Family Home
Sub Type Detached
Listing Status Sold
Purchase Type For Sale
Square Footage 3,318 sqft
Price per Sqft $176
Subdivision Tattersall
MLS Listing ID 1001230393
Sold Date 12/15/17
Style Traditional
Bedrooms 4
Full Baths 2
Half Baths 1
HOA Fees $58/qua
HOA Y/N Y
Abv Grd Liv Area 3,318
Originating Board TREND
Year Built 2015
Annual Tax Amount $11,043
Tax Year 2017
Lot Size 0.626 Acres
Acres 0.63
Lot Dimensions 0X0
Property Description
A superior value and opportunity, move right in to this turn-key home! Immaculate 2yr old w/high-end finishes & stylish architectural details- Attractive front elevation w/hardiplank exterior, black shutters, & covered porch w/metal roof. Front landscape lighting & sod yard w/irrigation keeps curb appeal looking good day & night! As you enter the foyer sets the tone w/wood tread staircase & wooden spindles, custom transoms, and natural light. Formal dining rm is elegant, complemented by 2 piece crown moldings & chair rail. Bruce Manchester hardwd flrs are highlighted by white trim & custom built in details. Enter via 2car garage, find a mudroom w/built in cubbies, wainscoting, tile & light fixture w/Edison bulbs. Powder rm is graciously appointed w/granite sink & included mirror- all baths & laundry upgraded to granite. Living room is cozy & bright, perfect place for entertaining. Curved archway leads to kitchen/family room area- the open concept is perfectly executed. Kitchen is equipped w/stainless Kitchen Aid appliances including 6 burner range & exhaust hood. Granite counter top space is plentiful. Antique white island adds functional utility & a place to gather. Large pantry closet & 42" cabinets w/crowns offer ample storage. Kitchen opens to dining area w/chandelier & glass sliders to the deck, then flowing into family rm w/recessed lights & inviting gas fireplace, & views of the yard. Deck offers easy access for grilling or enjoying the sun. Basement built w/optional "finish prep", 9' foundation walls, sliding door, 2 windows, & plumbing. Back yard rolls gently to tree line in rear making this deep lot a great piece of land. 2nd floor hallway is another inviting area w/natural light & crown moldings. 2nd floor laundry includes front loading washer/dryer. Bedrooms 2 & 3 are spacious & bright w/large closets. Hall bath has dual sink & vanity, bath w/tile enclosure, glass doors. 4th bedrm makes a charming suite, upgraded to included walk in closet & additional sitting rm- makes a great study or play rm! Master suite has much to offer- sloped tray ceiling, 2 large walk in closets, bath w/large soaking tub plus an oversized shower w/glass enclosure, commode room, granite tops & handsome cabinets. This fine home is not just a pretty face- high efficiency HVAC, PEX plumbing, & Guardian Security adds modern convenience. Located within a walkable community, Broad Run Golf club is easily accessed & offers golfing as well as dining. See the video tour!
Location
State PA
County Chester
Area West Bradford Twp (10350)
Zoning R1
Rooms
Other Rooms Living Room, Dining Room, Primary Bedroom, Bedroom 2, Bedroom 3, Kitchen, Family Room, Bedroom 1, Laundry, Other
Basement Full
Interior
Interior Features Kitchen - Eat-In
Hot Water Propane
Heating Propane, Forced Air
Cooling Central A/C
Fireplaces Number 1
Fireplace Y
Heat Source Bottled Gas/Propane
Laundry Upper Floor
Exterior
Garage Spaces 5.0
Waterfront N
Water Access N
Accessibility None
Parking Type Driveway, Attached Garage
Attached Garage 2
Total Parking Spaces 5
Garage Y
Building
Story 2
Sewer Public Sewer
Water Public
Architectural Style Traditional
Level or Stories 2
Additional Building Above Grade
New Construction N
Schools
Elementary Schools Bradford Hights
School District Downingtown Area
Others
Senior Community No
Tax ID 50-05 -0262
Ownership Fee Simple
Read Less Info
Want to know what your home might be worth? Contact us for a FREE valuation!

Our team is ready to help you sell your home for the highest possible price ASAP

Bought with Daniel Robins • RE/MAX Direct

Making real estate fast, fun, and stress-free!






