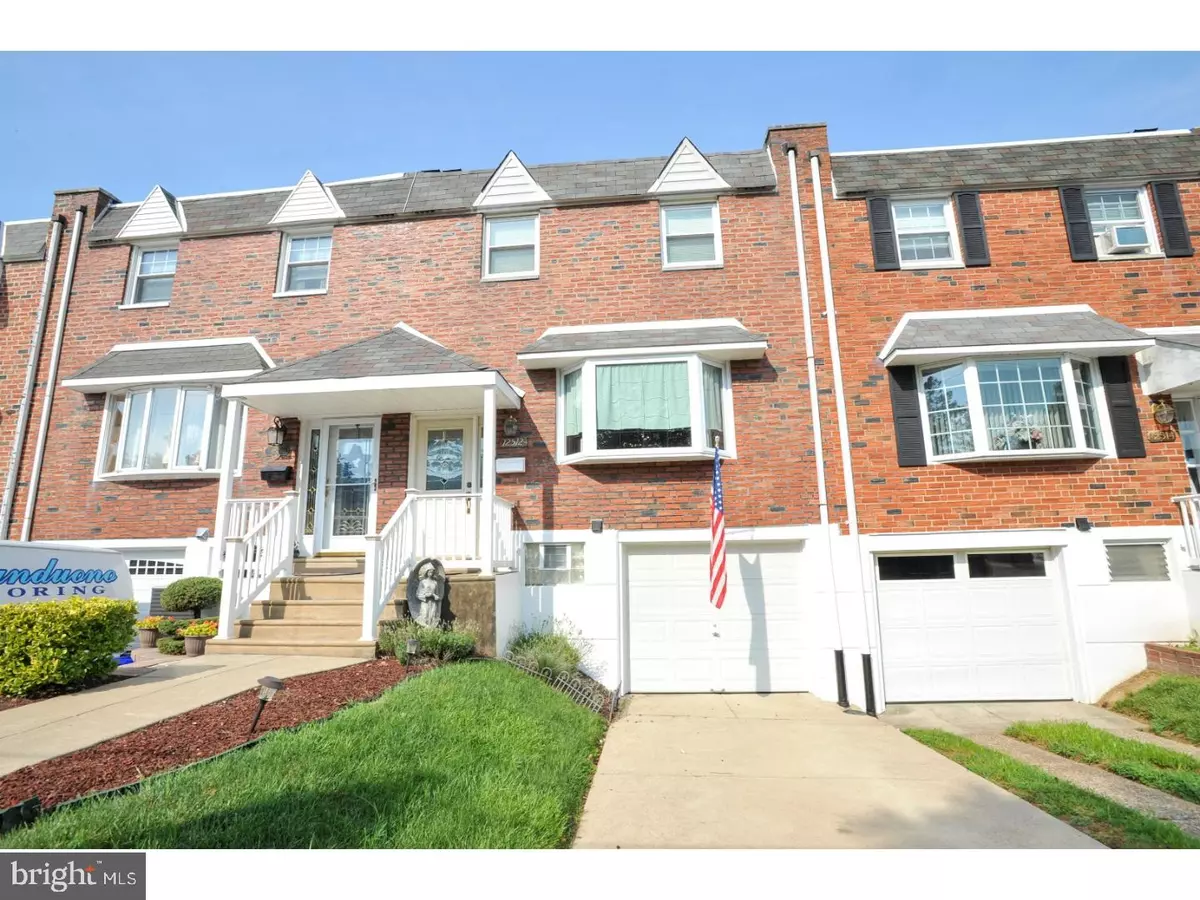$199,900
$199,900
For more information regarding the value of a property, please contact us for a free consultation.
3 Beds
2 Baths
1,436 SqFt
SOLD DATE : 10/31/2017
Key Details
Sold Price $199,900
Property Type Townhouse
Sub Type Interior Row/Townhouse
Listing Status Sold
Purchase Type For Sale
Square Footage 1,436 sqft
Price per Sqft $139
Subdivision Parkwood
MLS Listing ID 1000307531
Sold Date 10/31/17
Style AirLite
Bedrooms 3
Full Baths 1
Half Baths 1
HOA Y/N N
Abv Grd Liv Area 1,436
Originating Board TREND
Year Built 1973
Annual Tax Amount $2,604
Tax Year 2017
Lot Size 2,101 Sqft
Acres 0.05
Lot Dimensions 20X105
Property Description
Current Owners of 43 years are ready to downsize! This 3 bedroom, 1.5 bath Parkwood airlite has newer windows throughout including two beautiful bay windows on the main level. The spacious living room leads to the dining area and eat-in kitchen which includes a custom table with built-in seating that will remain. Upper level includes three spacious bedrooms with ample closet space, custom shelving and ceiling fans. The full bath with fiberglass tub surround completes this level. The nicely finished basement with wet bar provides additional living space and access to the level, fully-fenced yard with covered concrete patio. Part of the garage has been converted into additional living space but still allows for a large, unfinished storage/utility area which includes laundry room with newer Kenmore washer and dryer which will remain with the home. This level also contains a half bath. The roof has been faithfully maintained with a hot-coat and inspection every 5 years, and the shingles over the patio were replaced last year. Heating, air conditioning, and hot water heater are all newer (AC compressor replaced 4 years ago). Excellent Far Northeast location on a great street--make your appointment today!
Location
State PA
County Philadelphia
Area 19154 (19154)
Zoning RSA4
Rooms
Other Rooms Living Room, Dining Room, Primary Bedroom, Bedroom 2, Kitchen, Family Room, Bedroom 1, Laundry, Attic
Basement Full
Interior
Interior Features Skylight(s), Ceiling Fan(s), Wet/Dry Bar, Kitchen - Eat-In
Hot Water Natural Gas
Heating Forced Air
Cooling Central A/C
Flooring Fully Carpeted, Vinyl, Tile/Brick
Fireplace N
Window Features Bay/Bow,Replacement
Heat Source Natural Gas
Laundry Basement
Exterior
Exterior Feature Patio(s)
Utilities Available Cable TV
Waterfront N
Water Access N
Roof Type Flat
Accessibility None
Porch Patio(s)
Parking Type None
Garage N
Building
Lot Description Level, Rear Yard
Story 2
Sewer Public Sewer
Water Public
Architectural Style AirLite
Level or Stories 2
Additional Building Above Grade
New Construction N
Schools
Elementary Schools Stephen Decatur School
High Schools George Washington
School District The School District Of Philadelphia
Others
Senior Community No
Tax ID 663320200
Ownership Fee Simple
Acceptable Financing Conventional, VA, FHA 203(b)
Listing Terms Conventional, VA, FHA 203(b)
Financing Conventional,VA,FHA 203(b)
Read Less Info
Want to know what your home might be worth? Contact us for a FREE valuation!

Our team is ready to help you sell your home for the highest possible price ASAP

Bought with Diane N Mergard • RE/MAX 2000

Making real estate fast, fun, and stress-free!






