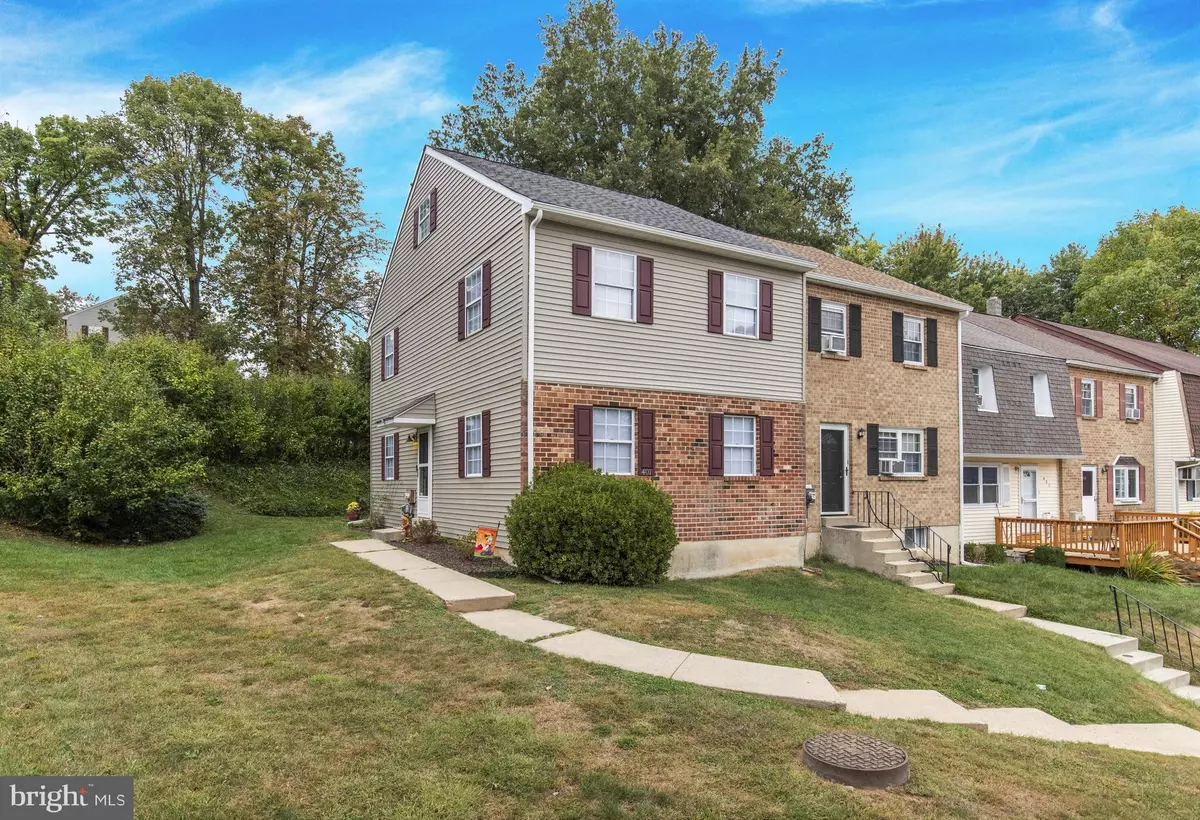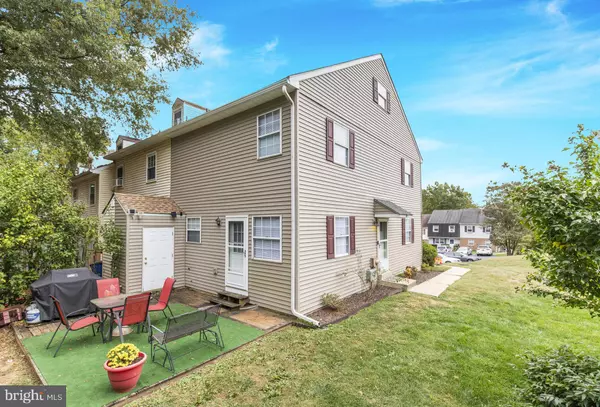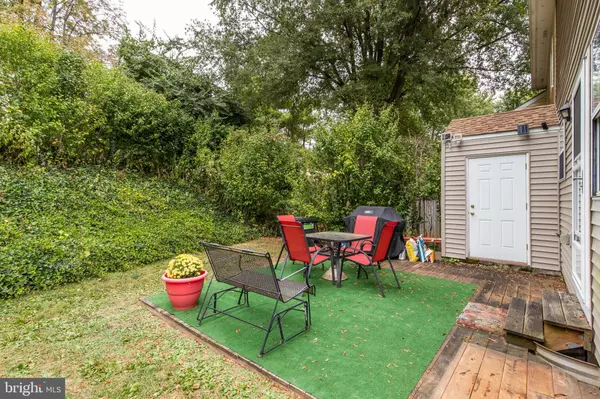$229,900
$229,900
For more information regarding the value of a property, please contact us for a free consultation.
4 Beds
2 Baths
1,496 SqFt
SOLD DATE : 11/25/2019
Key Details
Sold Price $229,900
Property Type Townhouse
Sub Type End of Row/Townhouse
Listing Status Sold
Purchase Type For Sale
Square Footage 1,496 sqft
Price per Sqft $153
Subdivision Indian King
MLS Listing ID PACT490340
Sold Date 11/25/19
Style Other
Bedrooms 4
Full Baths 1
Half Baths 1
HOA Fees $112/mo
HOA Y/N Y
Abv Grd Liv Area 1,496
Originating Board BRIGHT
Year Built 1981
Annual Tax Amount $2,687
Tax Year 2019
Lot Size 2,060 Sqft
Acres 0.05
Lot Dimensions 0.00 x 0.00
Property Description
Fantastic End-Unit townhome available for sale in the desirable neighborhood of Indian King. Featuring a great side yard and a very private rear yard with deck and storage closet. The 1st floor offers a large living room with plenty of natural light through the many windows, a convenient powder room, a large and bright kitchen with white cabinets, stainless steel appliances, a pantry, and a pass through to the spacious dining room with door that leads to the rear deck. On the 2nd floor you have 3 bedrooms each with nice closet space including a walk-in closet in the main bedroom, a bathroom with double vanity and shower/tub combo, and a very convenient laundry closet. Upstairs you will find a 4th bedroom loft area that is perfect for an office, kids bedroom, or a work-out area. The basement is very large and is a great place for extra storage. The roof was installed in 2017, the hot water heater is brand new, and it comes with 2 assigned parking spots. The neighborhood offers great amenities such as a pool, clubhouse, playground, tennis courts, and plenty of guest parking in the parking lots. All of this plus LOW taxes, the excellent West Chester School District, and easy access to major access routes, great restaurants, shopping centers, and local parks. Do not miss your chance at this great end-unit!
Location
State PA
County Chester
Area West Whiteland Twp (10341)
Zoning R3
Rooms
Other Rooms Living Room, Dining Room, Primary Bedroom, Bedroom 2, Bedroom 4, Kitchen, Bedroom 1
Basement Full
Interior
Interior Features Ceiling Fan(s), Dining Area, Pantry, Walk-in Closet(s), Tub Shower
Heating Baseboard - Electric
Cooling Window Unit(s)
Fireplace N
Heat Source Electric
Laundry Upper Floor, Has Laundry
Exterior
Exterior Feature Deck(s)
Garage Spaces 2.0
Parking On Site 2
Utilities Available Cable TV Available
Amenities Available Club House, Tennis Courts, Tot Lots/Playground
Waterfront N
Water Access N
Roof Type Asphalt
Accessibility None
Porch Deck(s)
Parking Type Parking Lot
Total Parking Spaces 2
Garage N
Building
Story 3+
Sewer Public Sewer
Water Public
Architectural Style Other
Level or Stories 3+
Additional Building Above Grade, Below Grade
New Construction N
Schools
Elementary Schools Mary C. Howse
Middle Schools E N Peirce
High Schools B. Reed Henderson
School District West Chester Area
Others
HOA Fee Include Common Area Maintenance,Pool(s)
Senior Community No
Tax ID 41-05Q-0243
Ownership Fee Simple
SqFt Source Estimated
Special Listing Condition Standard
Read Less Info
Want to know what your home might be worth? Contact us for a FREE valuation!

Our team is ready to help you sell your home for the highest possible price ASAP

Bought with Laura Kaplan • Coldwell Banker Realty

Making real estate fast, fun, and stress-free!






