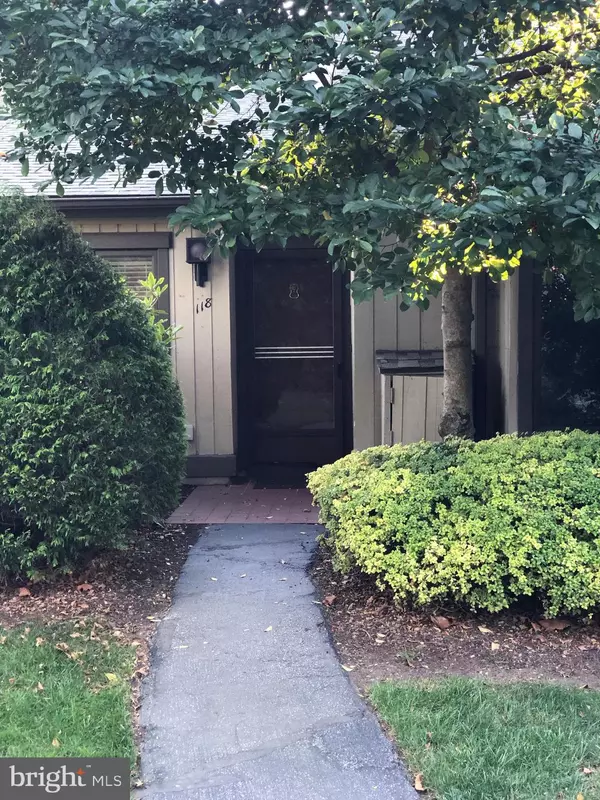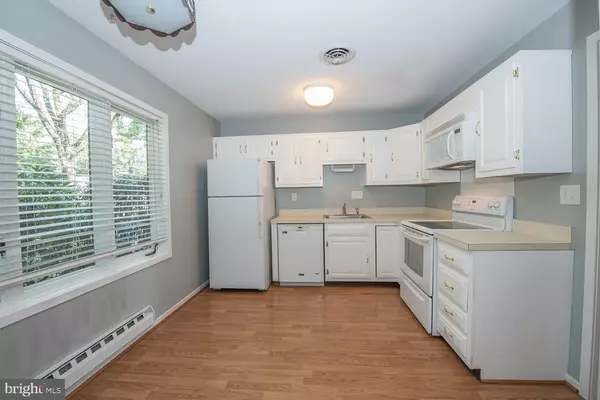$208,000
$215,000
3.3%For more information regarding the value of a property, please contact us for a free consultation.
2 Beds
2 Baths
1,083 SqFt
SOLD DATE : 11/20/2019
Key Details
Sold Price $208,000
Property Type Condo
Sub Type Condo/Co-op
Listing Status Sold
Purchase Type For Sale
Square Footage 1,083 sqft
Price per Sqft $192
Subdivision Hersheys Mill
MLS Listing ID PACT489442
Sold Date 11/20/19
Style Colonial,Other
Bedrooms 2
Full Baths 2
Condo Fees $2,081
HOA Fees $500/qua
HOA Y/N Y
Abv Grd Liv Area 1,083
Originating Board BRIGHT
Year Built 1978
Annual Tax Amount $2,312
Tax Year 2019
Lot Size 1,083 Sqft
Acres 0.02
Lot Dimensions 0.00 x 0.00
Property Description
Introducing this well-maintained 2 BR 2 Bath one floor home with beautiful backyard views of the famous Hersheys Mill golf course. Enter the home on tiled flooring which leads into a sun drenched eat-in kitchen with hardwood floors. The kitchen leads into an extra large living room with hardwood floors. Relax and unwind in front of the wood burning fireplace during the colder months. During the warmer weather, go through sliding glass doors onto a patio which overlooks the scenic and relaxing views of the golf course. Everything is on one floor. This home is designed for a lifestyle of easy living. 24 Hour Manned Security Gate and Video Surveillance. HOA fee includes Phone, Water, Sewer, Trash, Most Exterior Maintenance, Gutter Cleaning, Landscaping, Snow Removal, and Heater Inspection. Some of the Amenities Include the Wood Shop, Heated Swimming Pool with Lifeguard, Tennis, Paddleball, Pickleball, Shuffleboard, Bocce, Garden Areas, and Walking Trails. There's also a Golf Course which Meanders Throughout this Beautiful Community complete with Ponds, Lovely Landscaping and Club House (optional membership). The Hershey's Mill Bus provides Transportation to Shows, the Casino, and other Special Events. There are Meeting Rooms, a Library, Sewing, Game, and Music Rooms, and a Model Railroad Program. Lots of ways to Meet New People or just Relax at Home
Location
State PA
County Chester
Area East Goshen Twp (10353)
Zoning R2
Rooms
Main Level Bedrooms 2
Interior
Heating Heat Pump(s)
Cooling Central A/C
Fireplaces Number 1
Heat Source Electric
Exterior
Garage Spaces 1.0
Carport Spaces 1
Amenities Available Community Center, Gated Community, Golf Club, Golf Course Membership Available, Jog/Walk Path, Library, Meeting Room, Pool - Outdoor, Tennis Courts
Waterfront N
Water Access N
View Golf Course
Accessibility None
Parking Type Detached Carport
Total Parking Spaces 1
Garage N
Building
Story 1
Sewer Public Sewer
Water Public
Architectural Style Colonial, Other
Level or Stories 1
Additional Building Above Grade, Below Grade
New Construction N
Schools
School District West Chester Area
Others
HOA Fee Include Common Area Maintenance,Ext Bldg Maint,Lawn Maintenance,Pool(s),Recreation Facility,Reserve Funds,Road Maintenance,Security Gate,Snow Removal,Sewer,Standard Phone Service,Trash,Water
Senior Community Yes
Age Restriction 55
Tax ID 53-02P-0206
Ownership Fee Simple
SqFt Source Assessor
Acceptable Financing Conventional, Cash
Listing Terms Conventional, Cash
Financing Conventional,Cash
Special Listing Condition Standard
Read Less Info
Want to know what your home might be worth? Contact us for a FREE valuation!

Our team is ready to help you sell your home for the highest possible price ASAP

Bought with Joseph Campuzano • Century 21 Absolute Realty-Springfield

Making real estate fast, fun, and stress-free!






