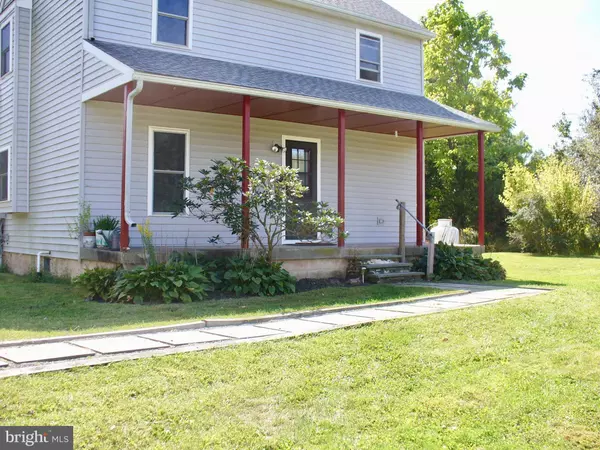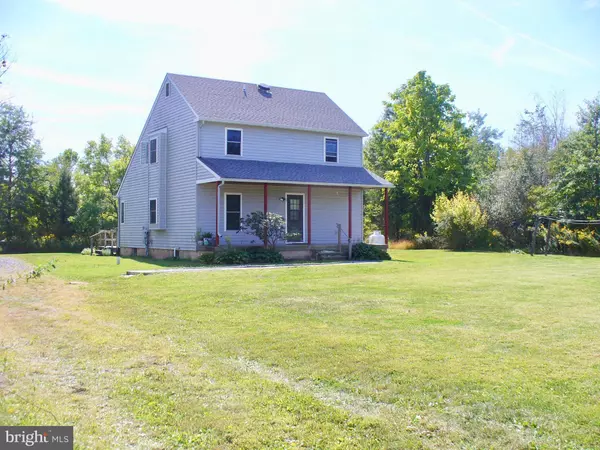$399,000
$399,000
For more information regarding the value of a property, please contact us for a free consultation.
3 Beds
2 Baths
1,520 SqFt
SOLD DATE : 11/21/2019
Key Details
Sold Price $399,000
Property Type Single Family Home
Sub Type Detached
Listing Status Sold
Purchase Type For Sale
Square Footage 1,520 sqft
Price per Sqft $262
Subdivision None Available
MLS Listing ID PABU480642
Sold Date 11/21/19
Style Colonial
Bedrooms 3
Full Baths 2
HOA Y/N N
Abv Grd Liv Area 1,520
Originating Board BRIGHT
Year Built 1988
Annual Tax Amount $5,690
Tax Year 2019
Lot Size 10.000 Acres
Acres 10.0
Lot Dimensions 0.00 x 0.00
Property Description
This two story colonial style home located in the desirable Pennridge school District & West Rockhill Township is maintained and well-kept offering complete privacy. The mature landscaping and large trees on ten stunning acres of ground complimented with beautiful scenic views and neighboring homes on large lots. There are many options for large vehicles/equipment, Horses/livestock and tons of parking. If you are a contractor, hobbyist, car & motor cycle enthusiast This property offers a huge steel detached pole barn measuring 48 feet long by 40' feet in width equipped with two tall garage doors and single entry door in the front and one large door in the back. The inside of this home contains a wood burning stove in addition Two full bathrooms, three bedrooms, Eat in Kitchen, attached green house on the back of the home, skylights and recessed lighting. The door off the living room leads to a back yard deck that allows you to entertain & cook out with ease. This homes location is minutes to the Pennsylvania Turnpikes Northeast ext. at the Quakertown or Lansdale interchanges as well as quick access to Rt. 309. This is great home in a great location that deserves a visit to really understand all of its unique qualities.
Location
State PA
County Bucks
Area West Rockhill Twp (10152)
Zoning RA
Direction Northwest
Rooms
Other Rooms Living Room, Primary Bedroom, Bedroom 2, Bedroom 3, Kitchen, Foyer, Full Bath
Basement Full
Main Level Bedrooms 1
Interior
Interior Features Attic, Ceiling Fan(s), Floor Plan - Open, Kitchen - Eat-In, Recessed Lighting, Skylight(s), Tub Shower, Wood Floors
Hot Water Propane
Heating Forced Air
Cooling Central A/C
Flooring Hardwood, Laminated
Fireplaces Number 1
Fireplaces Type Free Standing
Equipment Commercial Range, Cooktop, Dryer, Washer, Refrigerator
Furnishings No
Fireplace Y
Window Features Green House,Screens,Skylights
Appliance Commercial Range, Cooktop, Dryer, Washer, Refrigerator
Heat Source Geo-thermal
Laundry Main Floor
Exterior
Exterior Feature Deck(s), Porch(es)
Garage Covered Parking, Additional Storage Area
Garage Spaces 16.0
Waterfront N
Water Access N
View Garden/Lawn, Panoramic, Pond, Trees/Woods
Roof Type Asphalt
Street Surface Black Top
Accessibility None
Porch Deck(s), Porch(es)
Road Frontage Boro/Township
Parking Type Driveway, Detached Garage
Total Parking Spaces 16
Garage Y
Building
Story 2
Foundation Concrete Perimeter
Sewer On Site Septic
Water Well
Architectural Style Colonial
Level or Stories 2
Additional Building Above Grade, Below Grade
Structure Type Dry Wall
New Construction N
Schools
High Schools Pennrdige
School District Pennridge
Others
Pets Allowed Y
Senior Community No
Tax ID 52-014-021-002
Ownership Fee Simple
SqFt Source Estimated
Security Features Security System
Horse Property Y
Horse Feature Horse Trails, Horses Allowed
Special Listing Condition Standard
Pets Description No Pet Restrictions
Read Less Info
Want to know what your home might be worth? Contact us for a FREE valuation!

Our team is ready to help you sell your home for the highest possible price ASAP

Bought with Brian John Majeska • Redfin Corporation

Making real estate fast, fun, and stress-free!






