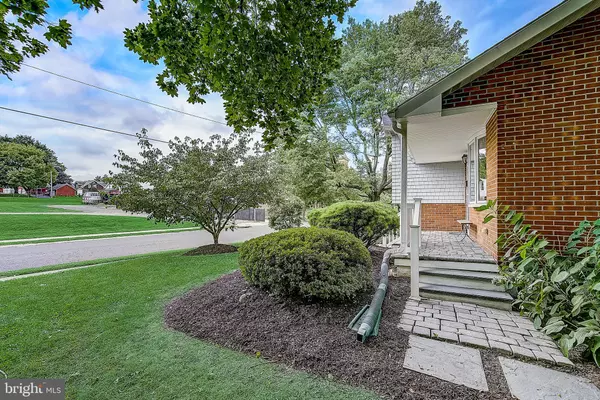$250,000
$250,000
For more information regarding the value of a property, please contact us for a free consultation.
3 Beds
2 Baths
1,485 SqFt
SOLD DATE : 11/21/2019
Key Details
Sold Price $250,000
Property Type Single Family Home
Sub Type Detached
Listing Status Sold
Purchase Type For Sale
Square Footage 1,485 sqft
Price per Sqft $168
Subdivision Hellertown
MLS Listing ID PANH105206
Sold Date 11/21/19
Style Split Level
Bedrooms 3
Full Baths 2
HOA Y/N N
Abv Grd Liv Area 1,485
Originating Board BRIGHT
Year Built 1965
Annual Tax Amount $5,395
Tax Year 2019
Lot Size 9,207 Sqft
Acres 0.21
Lot Dimensions 0.00 x 0.00
Property Description
BUYERS GOT COLD FEET AND NEVER SHOWED UP AT THE SETTLEMENT TABLE. Everyone gets another change with this charming, comfortable, and economical summarizes this solid split level home in a great neighborhood! Located on a quiet street in Hellertown Borough, this spacious split level offers plenty of room both inside and out. The interior features hardwood flooring, an open floor plan, a living room with a bay window that allows for an abundance of natural light, a spacious kitchen with upgraded granite countertops and a new backsplash with Portuguese tiling details, the dining area which leads to the covered expansive exterior paver patio, an upper level with three bedrooms and a full bath, the lower level family room (4th bedroom), another full bath, and outside access which allows for many options. The beautifully landscaped exterior rear patio and sprawling, flat yard provide a great place for entertaining or relaxing! Just a short stroll to local parks, schools, and the Saucon Rail Trail and within minutes to I-78 in Hellertown off Rte. 412. A great place to call home!
Location
State PA
County Northampton
Area Hellertown Boro (12415)
Zoning R2
Rooms
Other Rooms Living Room, Dining Room, Bedroom 2, Bedroom 3, Kitchen, Bedroom 1, Office, Full Bath
Basement Full, Partially Finished
Interior
Interior Features Upgraded Countertops
Hot Water S/W Changeover, Oil
Heating Hot Water, Baseboard - Hot Water
Cooling Central A/C
Equipment Built-In Microwave, Built-In Range, Dishwasher, Disposal, Oven - Self Cleaning, Oven/Range - Electric, Refrigerator, Stainless Steel Appliances
Fireplace N
Appliance Built-In Microwave, Built-In Range, Dishwasher, Disposal, Oven - Self Cleaning, Oven/Range - Electric, Refrigerator, Stainless Steel Appliances
Heat Source Oil
Laundry Basement
Exterior
Exterior Feature Patio(s)
Garage Built In
Garage Spaces 1.0
Waterfront N
Water Access N
Roof Type Slate
Accessibility None
Porch Patio(s)
Parking Type Attached Garage, Driveway, On Street
Attached Garage 1
Total Parking Spaces 1
Garage Y
Building
Story 2
Sewer Public Sewer
Water Public
Architectural Style Split Level
Level or Stories 2
Additional Building Above Grade
New Construction N
Schools
Elementary Schools Saucon Valley
Middle Schools Saucon Valley
High Schools Saucon Valley Senior
School District Saucon Valley
Others
Senior Community No
Tax ID Q7SW3B-3-9A-0715
Ownership Fee Simple
SqFt Source Assessor
Special Listing Condition Standard
Read Less Info
Want to know what your home might be worth? Contact us for a FREE valuation!

Our team is ready to help you sell your home for the highest possible price ASAP

Bought with Amalia G Dignetti • Carol C Dorey Real Estate

Making real estate fast, fun, and stress-free!






