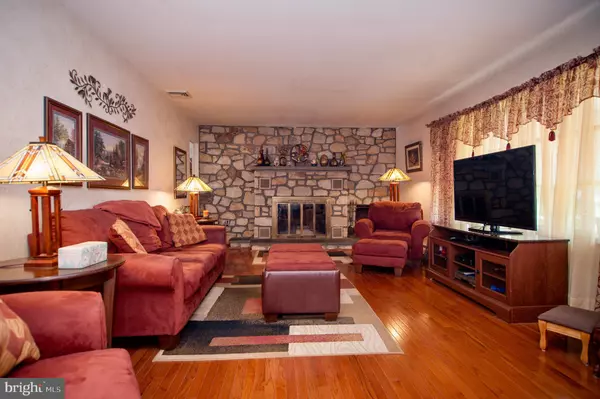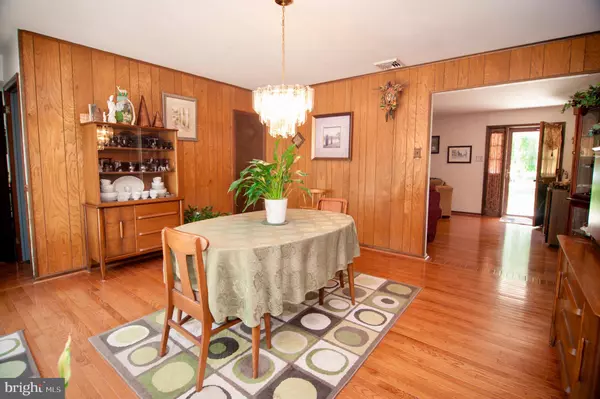$347,500
$355,000
2.1%For more information regarding the value of a property, please contact us for a free consultation.
3 Beds
3 Baths
1,608 SqFt
SOLD DATE : 11/15/2019
Key Details
Sold Price $347,500
Property Type Single Family Home
Sub Type Detached
Listing Status Sold
Purchase Type For Sale
Square Footage 1,608 sqft
Price per Sqft $216
Subdivision None Available
MLS Listing ID PAMC100219
Sold Date 11/15/19
Style Ranch/Rambler
Bedrooms 3
Full Baths 2
Half Baths 1
HOA Y/N N
Abv Grd Liv Area 1,608
Originating Board BRIGHT
Year Built 1979
Annual Tax Amount $6,812
Tax Year 2020
Lot Size 1.010 Acres
Acres 1.01
Lot Dimensions 150.00 x 0.00
Property Description
First time on the market EVER!! One owner has lovingly maintained this 3BR/2.5 BA ranch home on approximately one acre in Perkiomen Valley School District and now it is waiting for you to make it your own! Enter into the LR with hardwood floors, floor to ceiling stone fireplace and large picture window, overlooking the front yard. The Kitchen offers plenty of cabinet space, stainless steel appliances and an eat in area with window looking over rear yard. An over-sized DR with hardwood floors has plenty of room to entertain, great for holidays or special occasions! Down the hall are two nicely sized, sun-filled bedrooms, both with built in drawers, good closet space and wall to wall carpeting. The master BR has plenty of space to make this your private oasis with a generous walk-in closet and en suite ceramic tile bath. Another ceramic tile hall bath rounds out the living space on the first floor. On the lower level you will find enough space for a playroom/den, office and a 2nd kitchen. This area could easily be converted into an in-law or au pair suite! The utility room boasts plenty of room for storage, a powder room and new stairs to the exterior. The rear yard with in-ground pool, fenced yard and additional rear yard with shed (behind the fenced yard) offer plenty of room to garden, play, entertain and relax depending on your wishes. Mature landscaping, a quiet street, set back from the road and distanced well from neighboring houses, this home gives you the best of neighborhood living as well as the peace and tranquility of a personal retreat. Come take a tour - you may decide you want to stay!
Location
State PA
County Montgomery
Area Skippack Twp (10651)
Zoning R1
Rooms
Basement Full, Partially Finished, Walkout Stairs
Main Level Bedrooms 3
Interior
Interior Features 2nd Kitchen
Heating Baseboard - Hot Water
Cooling Central A/C
Fireplaces Number 1
Heat Source Oil
Exterior
Garage Garage - Side Entry, Inside Access
Garage Spaces 2.0
Waterfront N
Water Access N
Accessibility None
Parking Type Attached Garage, Driveway
Attached Garage 2
Total Parking Spaces 2
Garage Y
Building
Story 1
Sewer Public Sewer
Water Public
Architectural Style Ranch/Rambler
Level or Stories 1
Additional Building Above Grade, Below Grade
New Construction N
Schools
School District Perkiomen Valley
Others
Senior Community No
Tax ID 51-00-00067-008
Ownership Fee Simple
SqFt Source Assessor
Special Listing Condition Standard
Read Less Info
Want to know what your home might be worth? Contact us for a FREE valuation!

Our team is ready to help you sell your home for the highest possible price ASAP

Bought with Brettney M Gunning-Rausch • RE/MAX Central - Lansdale

Making real estate fast, fun, and stress-free!






