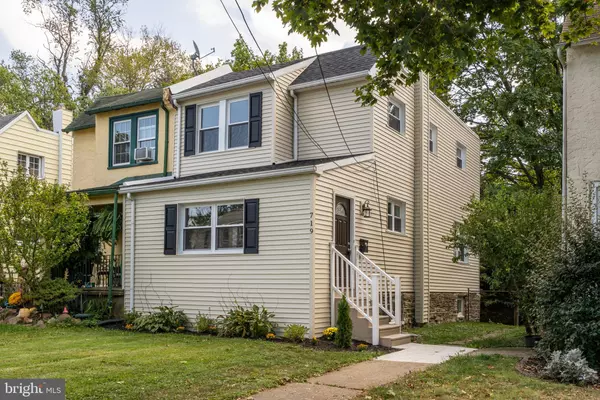$275,500
$279,000
1.3%For more information regarding the value of a property, please contact us for a free consultation.
3 Beds
1 Bath
1,314 SqFt
SOLD DATE : 11/12/2019
Key Details
Sold Price $275,500
Property Type Single Family Home
Sub Type Twin/Semi-Detached
Listing Status Sold
Purchase Type For Sale
Square Footage 1,314 sqft
Price per Sqft $209
Subdivision Ardmore Park
MLS Listing ID PADE502004
Sold Date 11/12/19
Style Colonial
Bedrooms 3
Full Baths 1
HOA Y/N N
Abv Grd Liv Area 1,314
Originating Board BRIGHT
Year Built 1925
Annual Tax Amount $5,126
Tax Year 2019
Lot Size 2,483 Sqft
Acres 0.06
Lot Dimensions 25.00 x 100.00
Property Description
A beautifully rehabbed home in Ardmore Park. A light filled room that can be used as a den or office or, simply, as a large mud room with great closet space welcomes you. The spacious Living room opens to a great Kitchen/Dining Room combination creating an easy open floor plan. This new kitchen is what today s buyers dream to have: white cabinet, quartz countertop, stainless steel appliances. A door leads from the kitchen to the large deck, great space for barbequing or dining al fresco .An elegant staircase leads to the second floor presenting Three bedrooms and a totally redone hall bath with heated floor. The lower level practically fully finished offers endless possibilities plus a storage area, a place for the laundry facilities and a door that opens to a back alley. It will be up to future owner to choose to use the space under the deck as parking with a simple modification.This pristine home has new windows and doors, new floors, new siding, new pitched roof, new custom radiators covers, new kitchen, new bath It is a truly pristine turnkey place, a precious bright jewel waiting for a new owner.Do not forget its location. It is within walking distance to the elementary school, to stores, restaurants and a few minutes from the exciting new Ardmore, full of life and full of anything you could wish for.
Location
State PA
County Delaware
Area Haverford Twp (10422)
Zoning R-10
Rooms
Other Rooms Living Room, Dining Room, Kitchen, Game Room, Bonus Room
Basement Full, Partially Finished
Interior
Interior Features Combination Kitchen/Dining, Floor Plan - Open
Heating Hot Water
Cooling None
Equipment Built-In Microwave, Built-In Range, Dishwasher, Microwave, Refrigerator, Stainless Steel Appliances
Fireplace N
Appliance Built-In Microwave, Built-In Range, Dishwasher, Microwave, Refrigerator, Stainless Steel Appliances
Heat Source Natural Gas
Laundry Lower Floor
Exterior
Garage Spaces 1.0
Waterfront N
Water Access N
Roof Type Pitched,Shingle,Flat,Rubber
Accessibility None
Parking Type On Street, Other
Total Parking Spaces 1
Garage N
Building
Story 2
Sewer Public Sewer
Water Public
Architectural Style Colonial
Level or Stories 2
Additional Building Above Grade, Below Grade
New Construction N
Schools
Elementary Schools Chestnutwold
Middle Schools Haverford
High Schools Haverford Senior
School District Haverford Township
Others
Senior Community No
Tax ID 22-06-01210-00
Ownership Fee Simple
SqFt Source Assessor
Special Listing Condition Standard
Read Less Info
Want to know what your home might be worth? Contact us for a FREE valuation!

Our team is ready to help you sell your home for the highest possible price ASAP

Bought with Jean Bruch • Weichert Realtors

Making real estate fast, fun, and stress-free!






