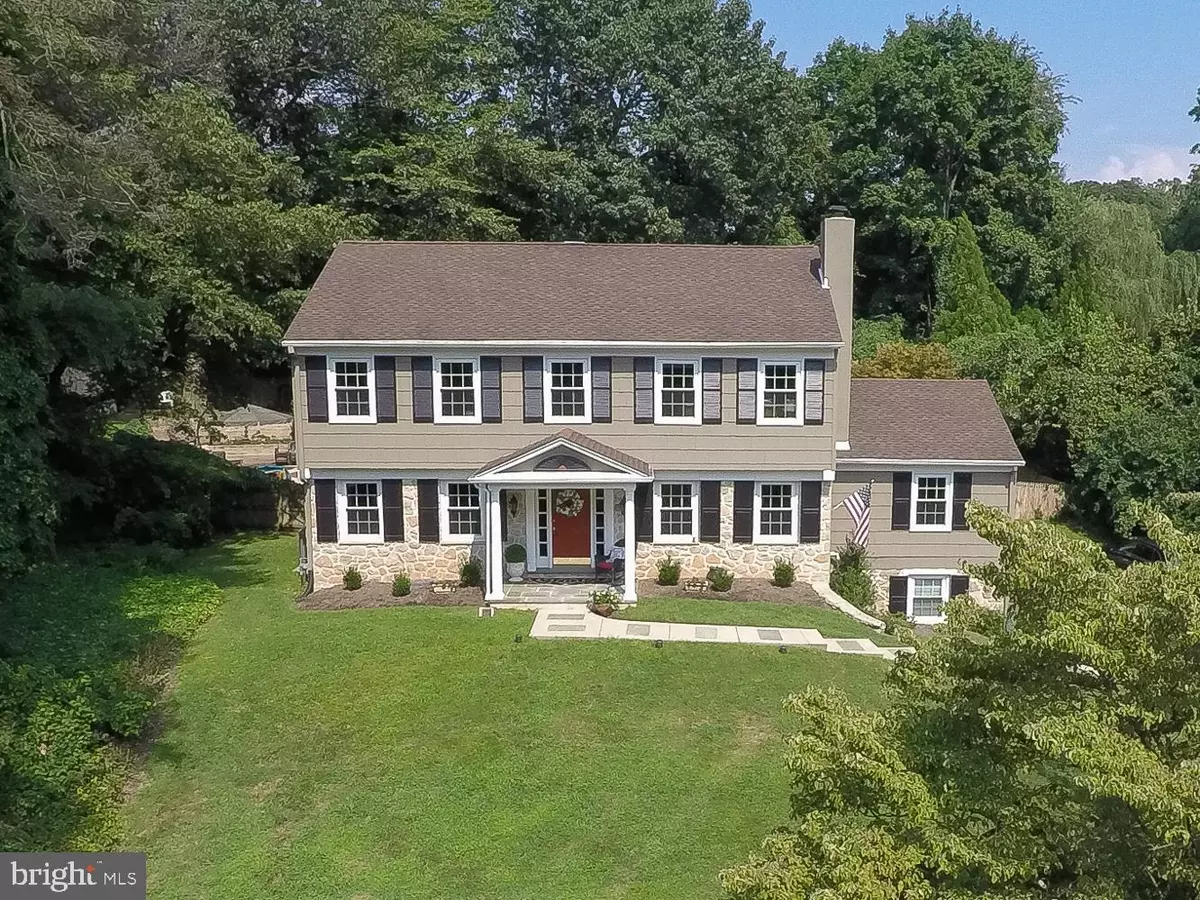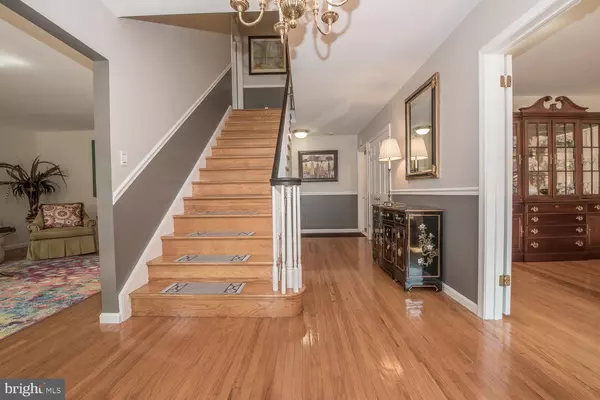$535,000
$569,900
6.1%For more information regarding the value of a property, please contact us for a free consultation.
4 Beds
4 Baths
4,362 SqFt
SOLD DATE : 11/07/2019
Key Details
Sold Price $535,000
Property Type Single Family Home
Sub Type Detached
Listing Status Sold
Purchase Type For Sale
Square Footage 4,362 sqft
Price per Sqft $122
Subdivision Oak Knoll
MLS Listing ID PADE497256
Sold Date 11/07/19
Style Colonial
Bedrooms 4
Full Baths 2
Half Baths 2
HOA Y/N N
Abv Grd Liv Area 3,562
Originating Board BRIGHT
Year Built 1975
Annual Tax Amount $13,217
Tax Year 2019
Lot Dimensions 64.36 x 76.60
Property Description
Because of an untimely job transfer this is your opportunity to live in the beautiful enclave of Oak Knoll. This house, with a hint of southern charm sits on its own little perch, therefore allowing an abundance of natural light throughout the entire home. The current owners have just completed making this the showpiece that it is and now must leave. You will notice the attention to detail as you enter this home through the inviting red door that opens into a spacious foyer with a dramatic staircase. This home is ideal for entertaining with a flow that navigates through the living room, foyer, formal dining room, kitchen and family room. The corner fireplace has an open hearth and there are spectacular views from many of these rooms. The kitchen which has been upgraded with all new stainless steel appliances has a center island for cooking and cook prep. There is an oversized pantry that has its own refrigerator that is great for extra space when entertaining your guests. There is an office, currently a playroom, and a powder room also on this main floor. This has all been freshly painted with gleaming hardwood floors throughout. The upstairs has an inviting master en suite with a full walk-in closet and full newly upgraded bath. The large hallway leads to three additional bright and spacious bedrooms and yet another upgraded hall bathroom. The basement is a walkout with a 2 car attached garage, a laundry area, another over-sized family room/playroom with an attached powder room. The backyard oasis is a must see with a large covered paver patio and a 22 X 40 Anthony/Sylvan, saltwater, heated with remote pool with spa. All new windows, HVAC and roof in 2016 . Conveniently located near the Septa Train station, I95, 476, the Philadelphia Airport and center city Philadelphia. Award-winning Wallingford-Swarthmore School District.
Location
State PA
County Delaware
Area Nether Providence Twp (10434)
Zoning RESID
Rooms
Other Rooms Living Room, Dining Room, Primary Bedroom, Bedroom 2, Bedroom 3, Bedroom 4, Kitchen, Family Room, Laundry, Other, Bathroom 2, Attic, Primary Bathroom
Basement Full, Fully Finished, Outside Entrance
Interior
Heating Forced Air
Cooling Central A/C
Flooring Hardwood
Fireplaces Number 1
Fireplaces Type Brick
Fireplace Y
Heat Source Natural Gas
Laundry Basement
Exterior
Garage Built In
Garage Spaces 2.0
Pool In Ground
Waterfront N
Water Access N
Roof Type Asphalt
Accessibility None
Parking Type Attached Garage, Driveway, On Street
Attached Garage 2
Total Parking Spaces 2
Garage Y
Building
Story 2
Sewer Public Sewer
Water Public
Architectural Style Colonial
Level or Stories 2
Additional Building Above Grade, Below Grade
New Construction N
Schools
Middle Schools Strath Haven
High Schools Strath Haven
School District Wallingford-Swarthmore
Others
Senior Community No
Tax ID 34-00-01762-03
Ownership Fee Simple
SqFt Source Assessor
Special Listing Condition Standard
Read Less Info
Want to know what your home might be worth? Contact us for a FREE valuation!

Our team is ready to help you sell your home for the highest possible price ASAP

Bought with Matthew J Aragona • Compass RE

Making real estate fast, fun, and stress-free!






