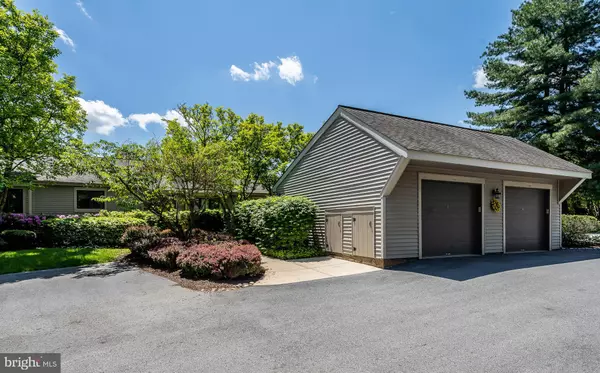$455,000
$460,000
1.1%For more information regarding the value of a property, please contact us for a free consultation.
3 Beds
3 Baths
2,170 SqFt
SOLD DATE : 11/06/2019
Key Details
Sold Price $455,000
Property Type Townhouse
Sub Type End of Row/Townhouse
Listing Status Sold
Purchase Type For Sale
Square Footage 2,170 sqft
Price per Sqft $209
Subdivision Hersheys Mill
MLS Listing ID PACT479040
Sold Date 11/06/19
Style Ranch/Rambler
Bedrooms 3
Full Baths 2
Half Baths 1
HOA Fees $533/qua
HOA Y/N Y
Abv Grd Liv Area 2,170
Originating Board BRIGHT
Year Built 1985
Annual Tax Amount $6,369
Tax Year 2019
Lot Size 1,952 Sqft
Acres 0.04
Lot Dimensions 0.00 x 0.00
Property Description
Fabulous custom designed, End unit Marlborough home has been completely renovated and modified converting the main bedroom to a spacious family room. Two Bedroom Suites Two Full Baths and One Powder Room. PLUS a wonderful Golf Course Location. The original Marlborough floor plan has 3 bedrooms but the main bedroom is currently used as a family room. Forever storm door and newer front door lead the way to the foyer with stone floor. Large Living Room with Bamboo floors, wood burning fireplace new doors with hidden shades exit to the large patio with super golf course views. Adjoining family room with triple window and window seat. Gourmet kitchen with top of the line custom cabinets with easy slide drawers, granite counter tops, decorative tile back splash, double sink under double window, recessed lighting, 2 corner lazy susans, 2 pantrys, GE Profile glass top and double oven, stainless Samsung refrigerator and Bosch dishwasher complete the cooking area. Breakfast bar with granite counter and 2 hanging lights adjoins the cooking area to the eating area with triple window and window seat at the front of the house and a triple window on the side with built-in desk with granite countertop and lower cabinets with pull out drawers. Pocket door leads to the dining room. Must be seen to appreciate. Light filled Formal Dining Room with triple window. Main Bedroom, bamboo floor adjoining full bath with basket weave marble floors and dressing area. Second bedroom, bamboo floors, triple window with window seat and large closet, 2nd full bathroom with stall shower. Hallway with Linen closet and Powder Room with single pedestal sink. Laundry room is located off family room. No lack of storage with the unfinished basement. Oversized One car detached Garage. Franklin Village has its own POOL exclusive to village residents and their friends and family members with no extra fee! Buyer pays one time cap fee of $1600 to HOA and $2,081.40 to Master Association. The quarterly fee of $1,600 includes but is not limited to 24 hour on site security guard house and patrol, sensor card car entry, 2 way call emergency buttons, smoke detectors connected to telephone security system, water and sewer, snow removal to your front door, Verizon FIOS phone, TV and Internet, trash removal summertime outdoor heated pool, tennis, pickleball bocce, walking trails, community center with library, assorted card and board games, bingo, Monday movie night, aerobics, yoga, community gardens and wood shop. The beautiful surroundings include the private 18 hole Hershey's Mill 'Golf Course and Club. Why wait? Buy this home today and begin enjoying all the wonderful amenities offered to you here in "The Mill".
Location
State PA
County Chester
Area East Goshen Twp (10353)
Zoning R2
Rooms
Basement Full
Main Level Bedrooms 3
Interior
Heating Forced Air, Heat Pump - Electric BackUp
Cooling Central A/C, Heat Pump(s)
Flooring Hardwood, Marble, Stone
Fireplaces Number 1
Fireplaces Type Wood, Fireplace - Glass Doors
Fireplace Y
Heat Source Electric
Laundry Main Floor
Exterior
Garage Garage Door Opener, Oversized
Garage Spaces 2.0
Waterfront N
Water Access N
View Golf Course
Roof Type Shingle
Accessibility None
Parking Type Detached Garage
Total Parking Spaces 2
Garage Y
Building
Story 1
Sewer Community Septic Tank, Private Septic Tank
Water Public
Architectural Style Ranch/Rambler
Level or Stories 1
Additional Building Above Grade, Below Grade
New Construction N
Schools
School District West Chester Area
Others
Pets Allowed Y
HOA Fee Include Cable TV,Common Area Maintenance,Ext Bldg Maint,Fiber Optics at Dwelling,High Speed Internet,Insurance,Security Gate,Sewer,Snow Removal,Standard Phone Service,Trash,Water
Senior Community Yes
Age Restriction 55
Tax ID 53-02 -0594
Ownership Fee Simple
SqFt Source Estimated
Security Features 24 hour security,Smoke Detector
Horse Property N
Special Listing Condition Standard
Pets Description Number Limit
Read Less Info
Want to know what your home might be worth? Contact us for a FREE valuation!

Our team is ready to help you sell your home for the highest possible price ASAP

Bought with Susan C Mangigian • RE/MAX Preferred - West Chester

Making real estate fast, fun, and stress-free!






