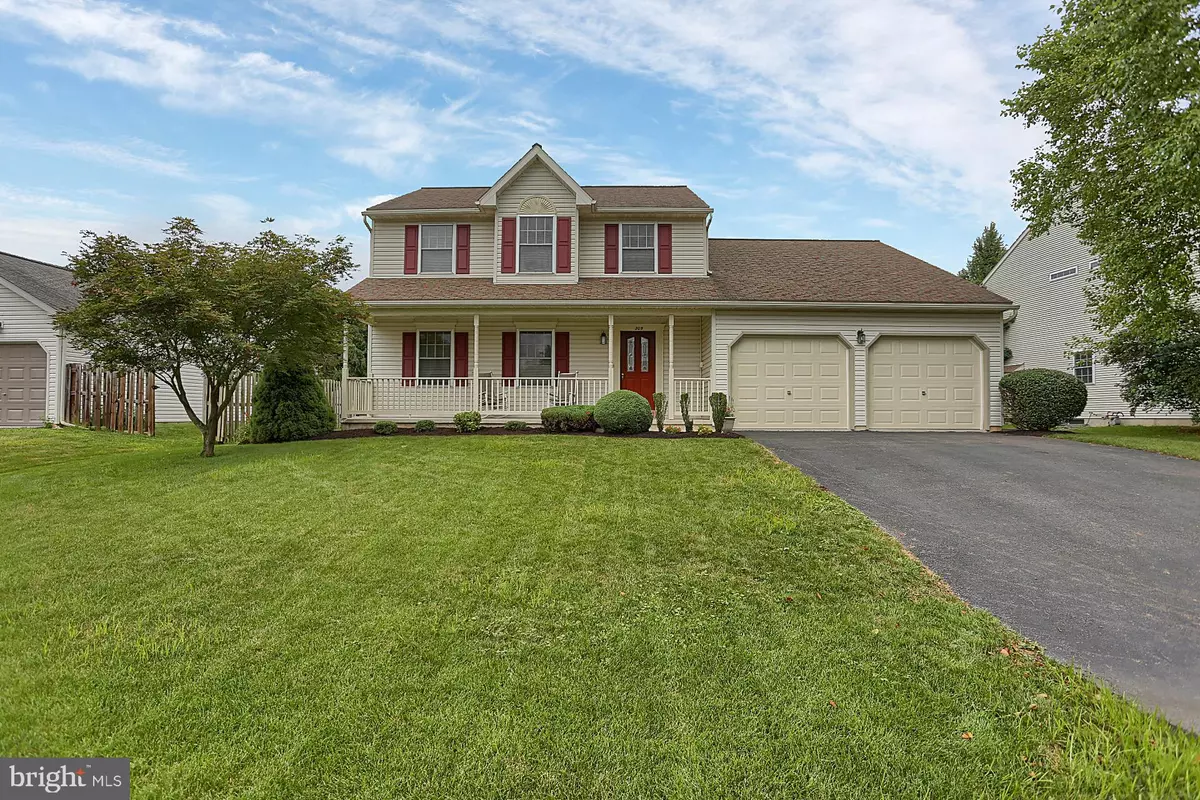$235,000
$239,900
2.0%For more information regarding the value of a property, please contact us for a free consultation.
4 Beds
3 Baths
2,032 SqFt
SOLD DATE : 11/04/2019
Key Details
Sold Price $235,000
Property Type Single Family Home
Sub Type Detached
Listing Status Sold
Purchase Type For Sale
Square Footage 2,032 sqft
Price per Sqft $115
Subdivision Blandon Meadows
MLS Listing ID PABK345414
Sold Date 11/04/19
Style Colonial
Bedrooms 4
Full Baths 2
Half Baths 1
HOA Y/N N
Abv Grd Liv Area 2,032
Originating Board BRIGHT
Year Built 1999
Annual Tax Amount $5,374
Tax Year 2019
Lot Size 10,019 Sqft
Acres 0.23
Lot Dimensions 0.00 x 0.00
Property Description
Well maintained 2 story home in Fleetwood Schools located in Blandon Meadows in Maidencreek Township. Roof replaced with a 30 year shingle September 2019. This home with a neutral decor offers you 4 bedrooms and 2-1/2 baths. The Master Suite has an ADA compliant shower and has been beautifully renovated. The light oak kitchen is efficient in it's U-shaped design with all appliances included and a dining area and tiled floor. The family room is adjacent to the kitchen area and features a beautiful laminate floor. The patio with natural gas grill overlooks the rear yard with storage shed and a sour cherry tree for delicious pies each summer! Spacious living room, dining room with crown molding and chair rail and 3 additional bedrooms and a second floor laundry complete the picture. 2 car garage with opener and a full basement with gas heat and gas domestic hot water. Act now and move in quickly!
Location
State PA
County Berks
Area Maidencreek Twp (10261)
Zoning RESIDENTIAL
Rooms
Other Rooms Living Room, Dining Room, Primary Bedroom, Bedroom 2, Bedroom 3, Bedroom 4, Kitchen, Family Room, Laundry, Bathroom 2, Primary Bathroom
Basement Full
Interior
Interior Features Breakfast Area, Carpet, Family Room Off Kitchen, Floor Plan - Traditional, Kitchen - Eat-In, Primary Bath(s), Stall Shower, Tub Shower
Heating Forced Air
Cooling Central A/C
Equipment Built-In Microwave, Dishwasher, Dryer, Oven/Range - Gas, Refrigerator, Washer
Fireplace N
Appliance Built-In Microwave, Dishwasher, Dryer, Oven/Range - Gas, Refrigerator, Washer
Heat Source Natural Gas
Laundry Upper Floor
Exterior
Exterior Feature Patio(s), Porch(es)
Garage Garage - Front Entry, Garage Door Opener
Garage Spaces 2.0
Waterfront N
Water Access N
Roof Type Architectural Shingle
Accessibility Other Bath Mod
Porch Patio(s), Porch(es)
Parking Type Attached Garage, Driveway, On Street
Attached Garage 2
Total Parking Spaces 2
Garage Y
Building
Story 2
Sewer Public Sewer
Water Public
Architectural Style Colonial
Level or Stories 2
Additional Building Above Grade, Below Grade
New Construction N
Schools
Elementary Schools Andrew Maier
Middle Schools Fleetwood
High Schools Fleetwood Senior
School District Fleetwood Area
Others
Pets Allowed Y
Senior Community No
Tax ID 61-5421-17-01-0341
Ownership Fee Simple
SqFt Source Assessor
Acceptable Financing Cash, Conventional, FHA, USDA, VA
Listing Terms Cash, Conventional, FHA, USDA, VA
Financing Cash,Conventional,FHA,USDA,VA
Special Listing Condition Standard
Pets Description No Pet Restrictions
Read Less Info
Want to know what your home might be worth? Contact us for a FREE valuation!

Our team is ready to help you sell your home for the highest possible price ASAP

Bought with Karina Castillo • Keller Williams Platinum Realty

Making real estate fast, fun, and stress-free!






