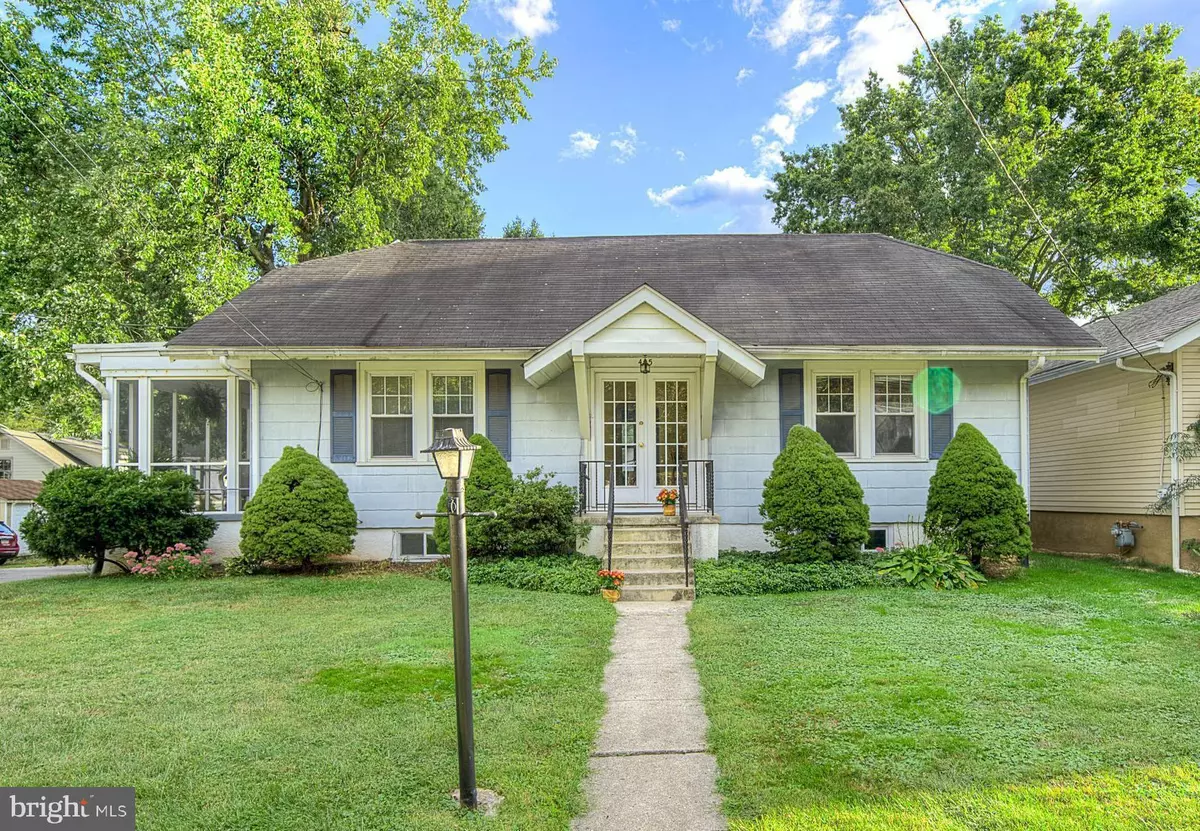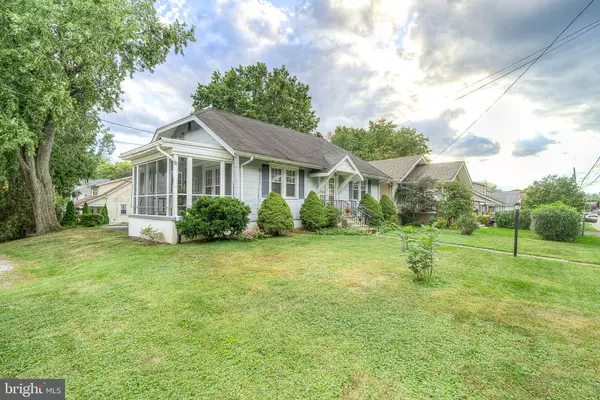$295,000
$299,000
1.3%For more information regarding the value of a property, please contact us for a free consultation.
3 Beds
2 Baths
1,156 SqFt
SOLD DATE : 10/30/2019
Key Details
Sold Price $295,000
Property Type Single Family Home
Sub Type Detached
Listing Status Sold
Purchase Type For Sale
Square Footage 1,156 sqft
Price per Sqft $255
Subdivision Ambler House
MLS Listing ID PAMC625916
Sold Date 10/30/19
Style Cape Cod
Bedrooms 3
Full Baths 2
HOA Y/N N
Abv Grd Liv Area 1,156
Originating Board BRIGHT
Year Built 1928
Annual Tax Amount $5,246
Tax Year 2020
Lot Size 8,400 Sqft
Acres 0.19
Lot Dimensions 56.00 x 0.00
Property Description
Attention First Time Buyers and Right Sizers! Check out this three-bedroom and two bath home situated on a great corner lot. Enter the front door to a spacious living area with hardwood floors and plenty of light from the attached screened-in porch with French doors. The dining room is large enough to host a crowd for holiday dinners with proximity to the kitchen which has plenty of counter and storage space. Three nice sized bedrooms and a full bathroom with jetted tub complete this floor. The basement with full bath can be customized for additional entertaining space. The floored attic offers more storage and the possibility of added bedrooms. An oversized two-car detached garage sits out back with easy access to the house making for a perfect mudroom. Updates include new chimney liner, new insulated garage doors, new sewer line from the house to the street and newer windows. This adorable home is an easy walk to Ambler with its shops, restaurants, theater and train station. Close to the entrances to Rte 309 and the PA Turnpike. Located in the Award Winning Upper Dublin School District.
Location
State PA
County Montgomery
Area Upper Dublin Twp (10654)
Zoning C
Rooms
Other Rooms Living Room, Dining Room, Bedroom 2, Bedroom 3, Kitchen, Bedroom 1, Bathroom 1, Screened Porch
Basement Full
Main Level Bedrooms 3
Interior
Interior Features Attic, Carpet, Ceiling Fan(s), Stall Shower, Tub Shower, WhirlPool/HotTub, Wood Floors
Hot Water Electric
Heating Forced Air
Cooling Central A/C
Flooring Hardwood, Carpet, Vinyl
Equipment Dishwasher, Oven/Range - Electric, Refrigerator
Furnishings No
Fireplace N
Appliance Dishwasher, Oven/Range - Electric, Refrigerator
Heat Source Oil
Laundry Basement
Exterior
Exterior Feature Porch(es), Screened
Garage Garage - Rear Entry
Garage Spaces 6.0
Utilities Available Natural Gas Available
Waterfront N
Water Access N
Roof Type Shingle
Accessibility None
Porch Porch(es), Screened
Parking Type Driveway, Detached Garage
Total Parking Spaces 6
Garage Y
Building
Story 1
Sewer Public Sewer
Water Public
Architectural Style Cape Cod
Level or Stories 1
Additional Building Above Grade, Below Grade
Structure Type Dry Wall
New Construction N
Schools
Elementary Schools Fort Washington
Middle Schools Sandy Run
High Schools Upper Dublin
School District Upper Dublin
Others
Pets Allowed Y
Senior Community No
Tax ID 54-00-01654-002
Ownership Fee Simple
SqFt Source Assessor
Acceptable Financing Cash, Conventional, FHA, FHA 203(b), VA
Horse Property N
Listing Terms Cash, Conventional, FHA, FHA 203(b), VA
Financing Cash,Conventional,FHA,FHA 203(b),VA
Special Listing Condition Standard
Pets Description No Pet Restrictions
Read Less Info
Want to know what your home might be worth? Contact us for a FREE valuation!

Our team is ready to help you sell your home for the highest possible price ASAP

Bought with Linda J Cadwell • Homestarr Realty

Making real estate fast, fun, and stress-free!






