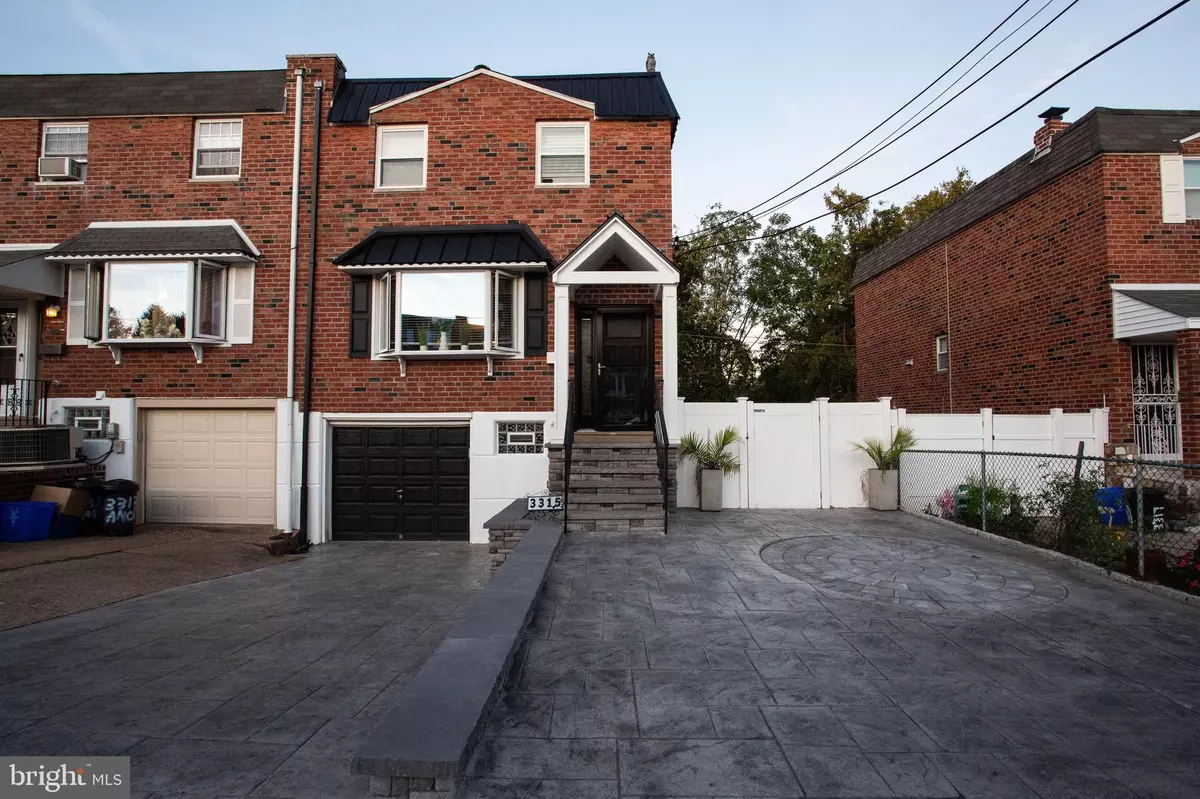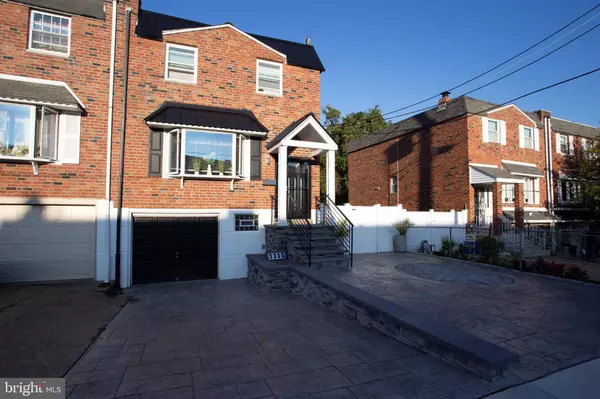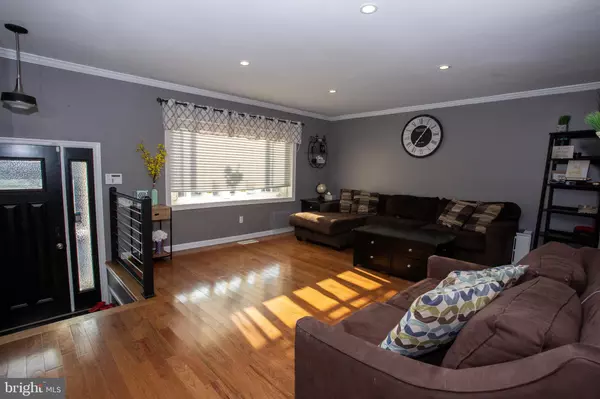$275,000
$275,000
For more information regarding the value of a property, please contact us for a free consultation.
3 Beds
2 Baths
1,360 SqFt
SOLD DATE : 10/30/2019
Key Details
Sold Price $275,000
Property Type Townhouse
Sub Type End of Row/Townhouse
Listing Status Sold
Purchase Type For Sale
Square Footage 1,360 sqft
Price per Sqft $202
Subdivision Parkwood
MLS Listing ID PAPH835618
Sold Date 10/30/19
Style AirLite
Bedrooms 3
Full Baths 2
HOA Y/N N
Abv Grd Liv Area 1,360
Originating Board BRIGHT
Year Built 1965
Annual Tax Amount $2,914
Tax Year 2020
Lot Size 2,040 Sqft
Acres 0.05
Lot Dimensions 20.00 x 102.00
Property Description
The Parkwood home you have been waiting for has finally come to market! End of row with breezeway STUNNER! This home has had extensive custom exterior add-ons making this one of the most unique properties ever offered in Parkwood. This beauty boasts TWO driveways with custom stamped concrete and inset circular paver accents to park both of your cars off-street. Never worry about parking again. Please note the beautiful steel modern railings and new front pent over door area complete with modern black standing seam metal roof as well as black standing seam metal roof accents around perimeter of the home. As you enter the property you will notice the stone accent entertainment wall on your right and graciously sized living space. Moving into the dining room and kitchen area you will find the upgraded kitchen with granite countertops and backsplash complete with island. The kitchen area directly opens up to the dining room which is awash with light from the sliding glass doors that open to the deck and BBQ area. The deck is a great entertainment feature and gives access to the yard, covered patio/bar area and pool below by way of a spiral staircase. The pool was installed in 2017 and comes with a lifetime warranty. The previous owner spent over 11k on the pool as it is a top of the line half above/half in ground composite pool. The features do not stop there however as the basement is completely renovated with a shiplap accent wall, waterproof laminate flooring as well as a full modern bathroom. The basement is also where you will find a separate laundry area and access to the garage. On the top level you will find 3 bedrooms and fully renovated bathroom. The master bedroom hosts a large walk in closet and easily fits a king bed as well as your other bedroom furniture. This home has so much to offer that needs to be seen to be able to appreciate. New hot water heater in 2017, new windows and doors throughout both interior and exterior. All that is left to do is to drop your bags and enjoy the previous owners hardwork! Schedule your showing today!*** Multiple Offers on this property. If submitting an offer please submit highest and best offer Prior to Monday 9/23 at 6pm.***
Location
State PA
County Philadelphia
Area 19154 (19154)
Zoning RSA4
Rooms
Basement Partial
Interior
Cooling Central A/C
Fireplaces Number 1
Fireplaces Type Electric
Fireplace Y
Heat Source Natural Gas
Exterior
Exterior Feature Deck(s), Patio(s)
Garage Basement Garage, Garage - Front Entry, Inside Access
Garage Spaces 3.0
Fence Vinyl
Pool Above Ground
Waterfront N
Water Access N
Roof Type Metal,Rubber
Accessibility 36\"+ wide Halls, 2+ Access Exits
Porch Deck(s), Patio(s)
Parking Type Attached Garage
Attached Garage 1
Total Parking Spaces 3
Garage Y
Building
Story 3+
Sewer Public Sewer
Water Public
Architectural Style AirLite
Level or Stories 3+
Additional Building Above Grade, Below Grade
New Construction N
Schools
Elementary Schools Stephen Decatur
Middle Schools Stephen Decatur
High Schools George Washington
School District The School District Of Philadelphia
Others
Senior Community No
Tax ID 663079200
Ownership Fee Simple
SqFt Source Assessor
Acceptable Financing Conventional, Cash, FHA, VA
Listing Terms Conventional, Cash, FHA, VA
Financing Conventional,Cash,FHA,VA
Special Listing Condition Standard
Read Less Info
Want to know what your home might be worth? Contact us for a FREE valuation!

Our team is ready to help you sell your home for the highest possible price ASAP

Bought with Edward G Rogers • Honest Real Estate

Making real estate fast, fun, and stress-free!






