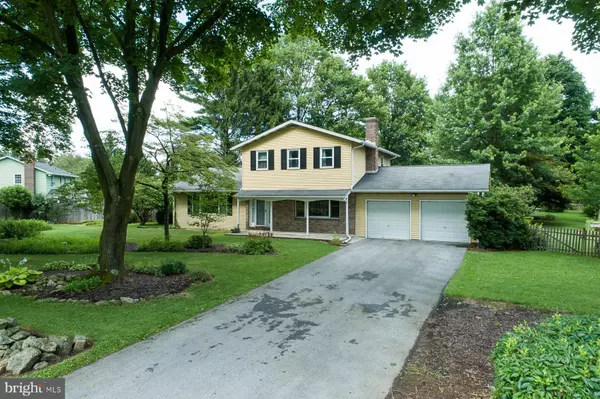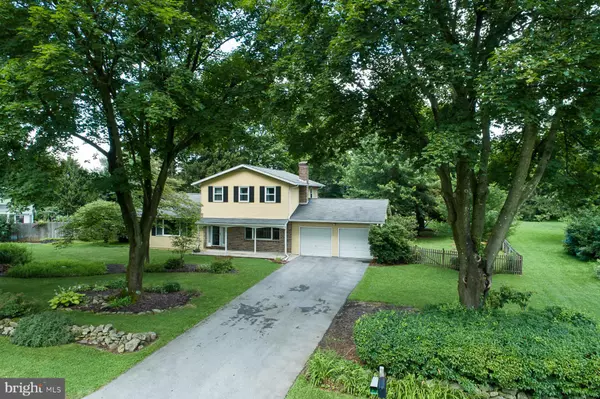$300,500
$285,000
5.4%For more information regarding the value of a property, please contact us for a free consultation.
3 Beds
3 Baths
2,682 SqFt
SOLD DATE : 10/30/2019
Key Details
Sold Price $300,500
Property Type Single Family Home
Sub Type Detached
Listing Status Sold
Purchase Type For Sale
Square Footage 2,682 sqft
Price per Sqft $112
Subdivision Buss Acres
MLS Listing ID PALH111920
Sold Date 10/30/19
Style Colonial
Bedrooms 3
Full Baths 3
HOA Y/N N
Abv Grd Liv Area 2,088
Originating Board BRIGHT
Year Built 1973
Annual Tax Amount $5,239
Tax Year 2020
Lot Size 0.550 Acres
Acres 0.55
Lot Dimensions 119.69 x 173.36
Property Description
**Highest and best offers by Monday 9/9 at 5PM**This beautiful colonial home, from original owners, is turn-key & move-in ready! Enjoy the gorgeous in-ground pool on a property surround by well-planned and maintained landscaping. The inside offer a spacious living room that leads into dining room with hardwood flooring. Open up and walk through French doors, take some personal time to enjoy the custom-built Florida/Sun Room. The eat-in kitchen pops in the daylight highlighting custom cabinetry and corian counter tops. Offered down the hall is a full bathroom and cozy family room with original fireplace. The 2nd floor delivers a comfortable Master Suite with full bathroom and plenty of closet space. Two additional bedrooms and another full bathroom wonderfully complete the upstairs. The over-sized 2-car garage is an absolute plus! Priced accordingly, a little updating will go a long way. Far enough away from the "hustle & bustle", yet close enough for convenience, this East Penn gem is ready for a new lifetime of memories!
Location
State PA
County Lehigh
Area Upper Milford Twp (12321)
Zoning R-A
Rooms
Other Rooms Living Room, Dining Room, Primary Bedroom, Bedroom 2, Bedroom 3, Kitchen, Family Room, Basement, Foyer, Sun/Florida Room, Primary Bathroom, Full Bath
Basement Full, Partially Finished
Interior
Heating Baseboard - Electric
Cooling Window Unit(s)
Flooring Hardwood, Carpet, Ceramic Tile
Fireplaces Number 1
Equipment Built-In Microwave, Dryer - Electric, Oven - Single, Oven/Range - Electric, Washer, Water Heater, Refrigerator
Appliance Built-In Microwave, Dryer - Electric, Oven - Single, Oven/Range - Electric, Washer, Water Heater, Refrigerator
Heat Source Electric
Exterior
Garage Built In, Oversized
Garage Spaces 2.0
Pool In Ground
Waterfront N
Water Access N
Roof Type Asphalt
Accessibility 2+ Access Exits, Chairlift
Parking Type Attached Garage, On Street, Off Street
Attached Garage 2
Total Parking Spaces 2
Garage Y
Building
Lot Description Backs to Trees, Front Yard, Landscaping, Poolside
Story 2
Sewer On Site Septic
Water Public
Architectural Style Colonial
Level or Stories 2
Additional Building Above Grade, Below Grade
New Construction N
Schools
School District East Penn
Others
Senior Community No
Tax ID 548330662692-00001
Ownership Fee Simple
SqFt Source Estimated
Acceptable Financing Cash, Conventional, FHA, VA
Listing Terms Cash, Conventional, FHA, VA
Financing Cash,Conventional,FHA,VA
Special Listing Condition Standard
Read Less Info
Want to know what your home might be worth? Contact us for a FREE valuation!

Our team is ready to help you sell your home for the highest possible price ASAP

Bought with Jennifer Fenstermacher • Coldwell Banker Hearthside-Allentown

Making real estate fast, fun, and stress-free!






