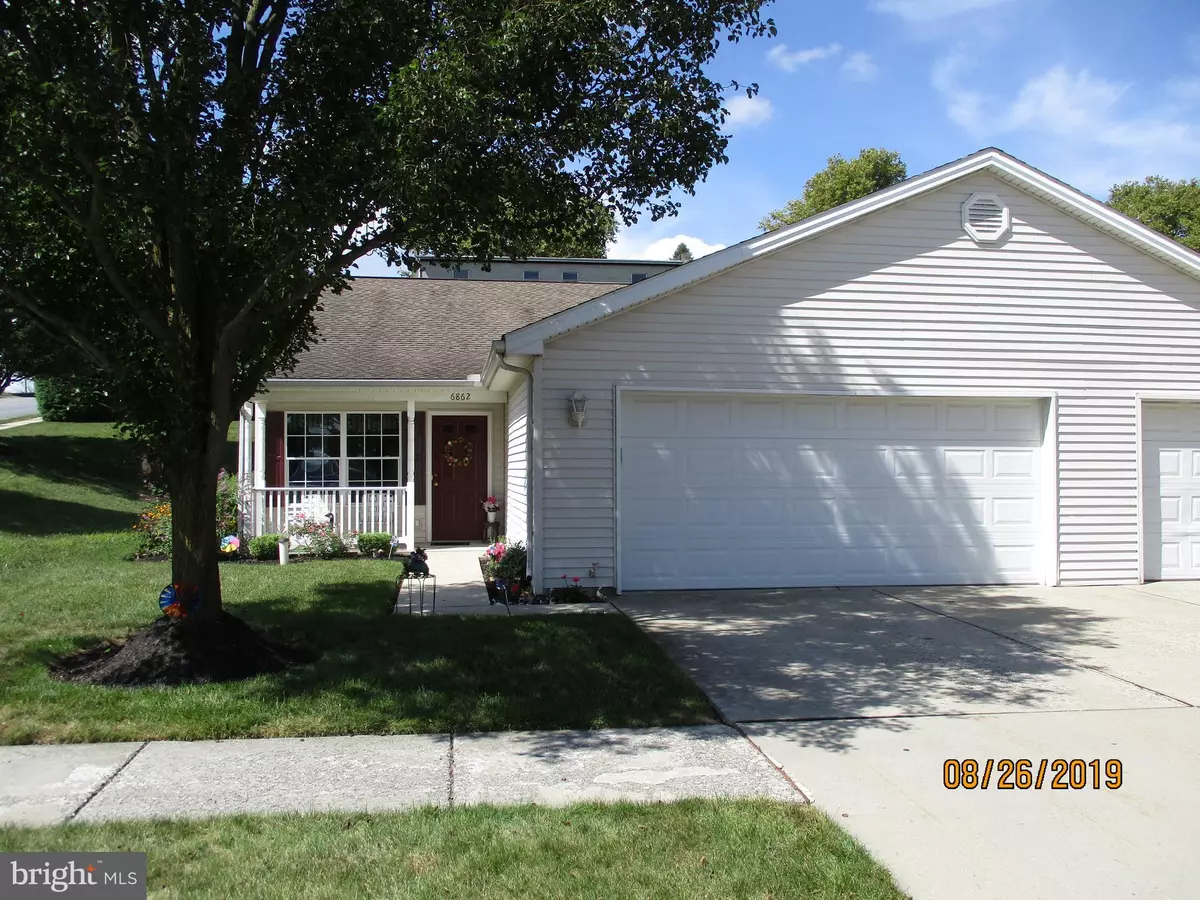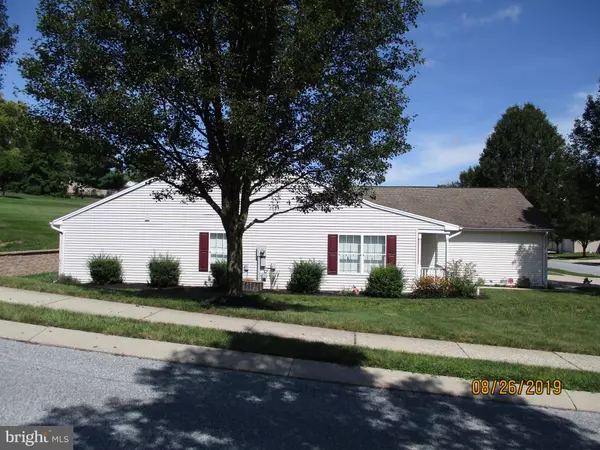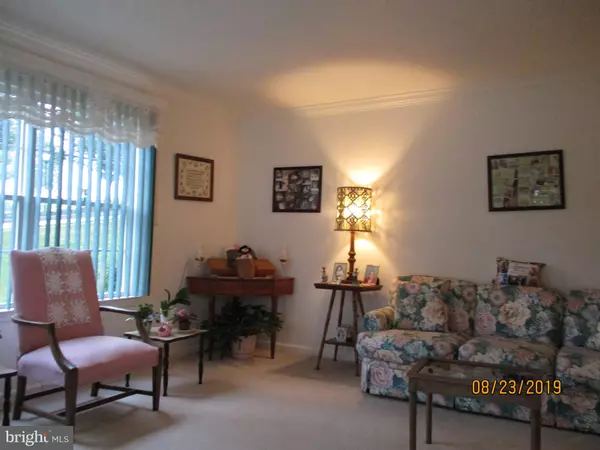$178,000
$182,000
2.2%For more information regarding the value of a property, please contact us for a free consultation.
2 Beds
2 Baths
1,494 SqFt
SOLD DATE : 10/25/2019
Key Details
Sold Price $178,000
Property Type Single Family Home
Sub Type Twin/Semi-Detached
Listing Status Sold
Purchase Type For Sale
Square Footage 1,494 sqft
Price per Sqft $119
Subdivision Seneca Ridge
MLS Listing ID PAYK123890
Sold Date 10/25/19
Style Ranch/Rambler
Bedrooms 2
Full Baths 2
HOA Fees $107/mo
HOA Y/N Y
Abv Grd Liv Area 1,494
Originating Board BRIGHT
Year Built 2002
Annual Tax Amount $4,463
Tax Year 2019
Lot Size 6,055 Sqft
Acres 0.14
Lot Dimensions 44 X 124 X 46 X 121
Property Description
Well maintained 2 bedroom 2 bath ranch, semi-detached former model in Seneca Ridge, with convenient location to I83, Brown's Orchard, Carmen's Ice Cream, schools, Nixon Park, with nice sidewalks and walking trail for your exercise. It is move-in ready, with a covered front porch, partially covered patio and a larger extended patio for your cookouts. All appliances convey with the home, including a newer b/i microwave and a water heater only 3 years old. The bright living room has crown molding, a nice coat closet and joins the large dining room/area, also with crown molding. Plenty of room for your dining room suite and spacious living room area for entertaining. Nice cabinetry in the kitchen with 2 lazy Susan's, pantry & breakfast bar. The large FR has a gas fireplace for those chilly fall/winter evenings, rough in for a ceiling fan & access to the patio area. The laundry houses the washer and dryer as well as the gas water heater. The gas furnace is accessible in the "attic" crawl space area by the set of pull down stairs in the hallway. The master BR has nice closet space and its own private bath with a glass enclosed tub/shower and a nice linen closet. The second BR has a window for natural light and is a comfortable size for your guests or craft room. Come take a look, it is a lovely place to call home!
Location
State PA
County York
Area Springfield Twp (15247)
Zoning RESIDENTIAL
Direction East
Rooms
Other Rooms Living Room, Dining Room, Primary Bedroom, Kitchen, Family Room, Laundry, Primary Bathroom, Full Bath
Main Level Bedrooms 2
Interior
Interior Features Carpet, Central Vacuum, Crown Moldings, Dining Area, Entry Level Bedroom, Family Room Off Kitchen, Floor Plan - Open, Floor Plan - Traditional, Primary Bath(s), Tub Shower
Hot Water Natural Gas
Heating Forced Air
Cooling Central A/C
Flooring Carpet, Ceramic Tile, Vinyl
Fireplaces Number 1
Fireplaces Type Corner, Gas/Propane
Equipment Dishwasher, Refrigerator, Stove, Washer, Water Heater
Furnishings No
Fireplace Y
Window Features Insulated
Appliance Dishwasher, Refrigerator, Stove, Washer, Water Heater
Heat Source Natural Gas
Laundry Dryer In Unit, Has Laundry, Main Floor
Exterior
Exterior Feature Patio(s), Porch(es)
Garage Garage - Front Entry, Garage Door Opener, Inside Access
Garage Spaces 4.0
Utilities Available Cable TV, Electric Available, Natural Gas Available, Phone, Sewer Available
Amenities Available Jog/Walk Path, Tot Lots/Playground
Waterfront N
Water Access N
View Street
Roof Type Asphalt
Street Surface Approved,Black Top,Paved
Accessibility None
Porch Patio(s), Porch(es)
Road Frontage Boro/Township
Parking Type Attached Garage, Driveway, Off Street, On Street
Attached Garage 2
Total Parking Spaces 4
Garage Y
Building
Lot Description Cleared, Corner, Front Yard, Level, Rear Yard, Rural, SideYard(s)
Story 1
Foundation Slab
Sewer Public Sewer
Water Public
Architectural Style Ranch/Rambler
Level or Stories 1
Additional Building Above Grade, Below Grade
Structure Type Dry Wall
New Construction N
Schools
Elementary Schools Loganville-Springfield
Middle Schools Dallastown Area
High Schools Dallastown Area
School District Dallastown Area
Others
Pets Allowed Y
HOA Fee Include Common Area Maintenance,Lawn Maintenance,Snow Removal
Senior Community No
Tax ID 47-000-06-0001-00-00000
Ownership Fee Simple
SqFt Source Assessor
Security Features Carbon Monoxide Detector(s),Smoke Detector
Acceptable Financing Cash, Conventional, FHA, VA
Listing Terms Cash, Conventional, FHA, VA
Financing Cash,Conventional,FHA,VA
Special Listing Condition Standard
Pets Description Cats OK, Dogs OK
Read Less Info
Want to know what your home might be worth? Contact us for a FREE valuation!

Our team is ready to help you sell your home for the highest possible price ASAP

Bought with John M Belt • Riley & Associates Realtors

Making real estate fast, fun, and stress-free!






