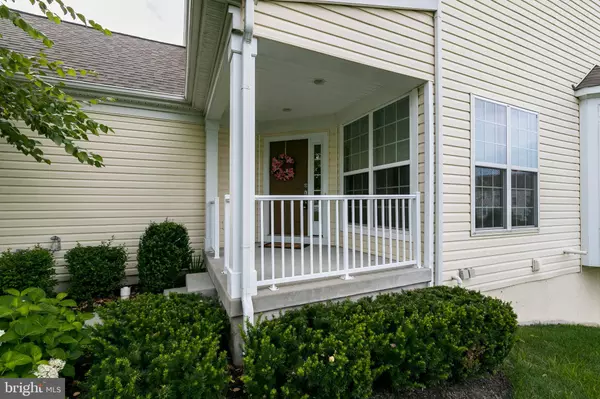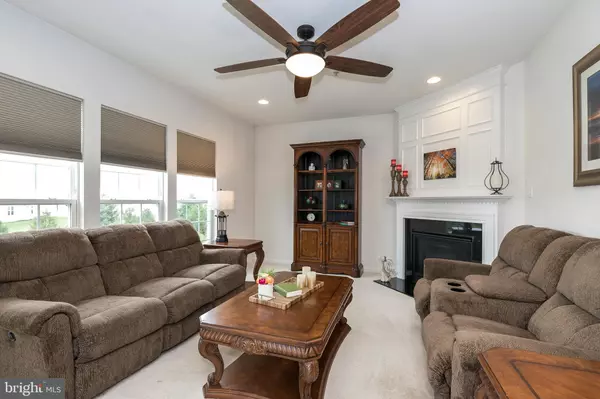$419,900
$419,900
For more information regarding the value of a property, please contact us for a free consultation.
3 Beds
4 Baths
2,394 SqFt
SOLD DATE : 10/18/2019
Key Details
Sold Price $419,900
Property Type Townhouse
Sub Type Interior Row/Townhouse
Listing Status Sold
Purchase Type For Sale
Square Footage 2,394 sqft
Price per Sqft $175
Subdivision Applecross
MLS Listing ID PACT486040
Sold Date 10/18/19
Style Traditional
Bedrooms 3
Full Baths 3
Half Baths 1
HOA Fees $291/mo
HOA Y/N Y
Abv Grd Liv Area 2,394
Originating Board BRIGHT
Year Built 2011
Annual Tax Amount $7,117
Tax Year 2019
Lot Size 9,351 Sqft
Acres 0.21
Lot Dimensions 0.00 x 0.00
Property Description
Panoramic Golf Course Views! The perfect combination of home, view, and location, this like new Shannon model end unit offers 3102 sq ft of living space and a flow that captures the wide open views. From the charming covered front porch entry to an open designed first floor plan inside with shadow box wainscoting, crown molding, architectural columns, and a clean, crisp color palette. The spacious living room and dining room are bathed in natural light from the generously sized windows and offer wrap around views! Arrange comfortable furniture around the gas fireplace in the family room. The adjoining open concept kitchen is outfitted with plenty of cabinetry, granite counter tops, a pantry, and a working island with double sink. Pull up barstools here or enjoy casual meals in the breakfast area. Glass sliders open onto a composite deck - the perfect take out to enjoy sunset views in the evening. There is also a study/office and a powder room on this floor and access to the two car garage with a 220 volt outlet for electric car charging. The master suite upstairs is a relaxing space and offers a large walk in closet and en suite with double sink vanity, soaking tub, walk-in shower and linen closet. Two secondary bedrooms are serviced by a hall bath. The laundry room is conveniently located on this floor and offers ample space for additional storage. Extend your living space in the finished lower level. CORTEC waterproof luxury vinyl plank floors, big windows and French doors to a composite deck. Relax here and watch the play on the 7th green. Back inside, a mini kitchen, a full bath and an abundance of space offer lots of options - additional bedroom? Generational Suite? Let's review! Home . . . move in ready. View . . . 7th green of the Nicklaus designed golf course. Location . . . a short walk to the club house and fitness center, indoor and outdoor pools, the tennis and basketball courts, and walking trails. Serviced by the award winning Downingtown School District and the STEM academy. It's a birdie!
Location
State PA
County Chester
Area East Brandywine Twp (10330)
Zoning R1
Rooms
Other Rooms Living Room, Dining Room, Primary Bedroom, Bedroom 2, Bedroom 3, Kitchen, Family Room, Study, Bathroom 2, Primary Bathroom, Half Bath
Basement Full, Fully Finished, Daylight, Partial, Walkout Level
Interior
Interior Features Kitchen - Eat-In, Primary Bath(s), Walk-in Closet(s)
Heating Forced Air
Cooling Central A/C
Flooring Carpet, Hardwood, Laminated, Tile/Brick
Fireplaces Number 1
Fireplaces Type Gas/Propane
Fireplace Y
Heat Source Natural Gas
Laundry Upper Floor
Exterior
Exterior Feature Deck(s)
Garage Built In, Inside Access
Garage Spaces 4.0
Utilities Available Cable TV
Amenities Available Pool - Indoor, Pool - Outdoor, Golf Course, Club House, Tennis Courts, Basketball Courts, Fitness Center
Waterfront N
Water Access N
Roof Type Shingle,Pitched
Accessibility None
Porch Deck(s)
Parking Type Attached Garage, Driveway
Attached Garage 2
Total Parking Spaces 4
Garage Y
Building
Story 2
Sewer Public Sewer
Water Public
Architectural Style Traditional
Level or Stories 2
Additional Building Above Grade, Below Grade
New Construction N
Schools
Elementary Schools Brandywine Wallace
Middle Schools Downingtown
High Schools Downingtown High School West Campus
School District Downingtown Area
Others
HOA Fee Include Lawn Maintenance,Snow Removal,Pool(s),Trash
Senior Community No
Tax ID 30-05 -0831
Ownership Fee Simple
SqFt Source Assessor
Special Listing Condition Standard
Read Less Info
Want to know what your home might be worth? Contact us for a FREE valuation!

Our team is ready to help you sell your home for the highest possible price ASAP

Bought with Christopher N. Perez • BHHS Fox & Roach-Malvern

Making real estate fast, fun, and stress-free!






