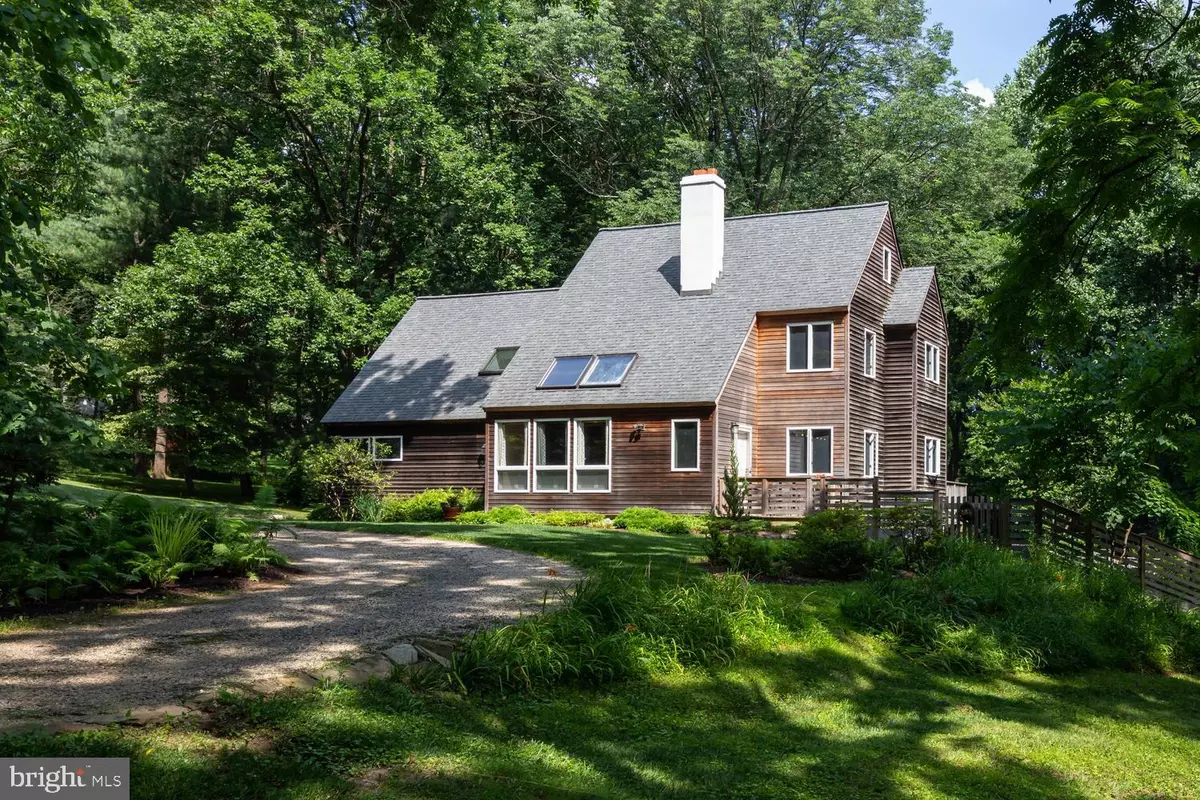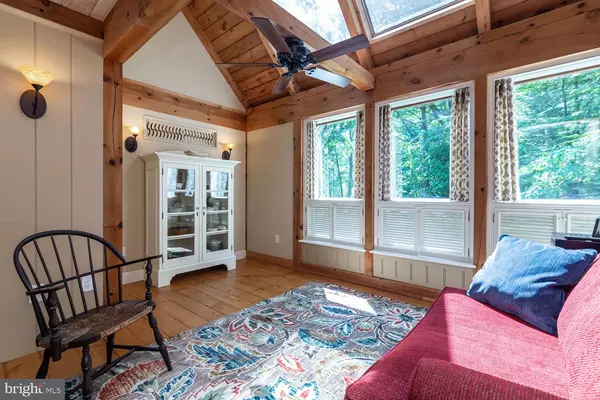$575,000
$575,000
For more information regarding the value of a property, please contact us for a free consultation.
3 Beds
3 Baths
2,880 SqFt
SOLD DATE : 09/16/2019
Key Details
Sold Price $575,000
Property Type Single Family Home
Sub Type Detached
Listing Status Sold
Purchase Type For Sale
Square Footage 2,880 sqft
Price per Sqft $199
Subdivision None Available
MLS Listing ID PADE494874
Sold Date 09/16/19
Style Contemporary
Bedrooms 3
Full Baths 2
Half Baths 1
HOA Y/N N
Abv Grd Liv Area 2,880
Originating Board BRIGHT
Year Built 1985
Annual Tax Amount $6,947
Tax Year 2018
Lot Size 3.010 Acres
Acres 3.01
Lot Dimensions 50.00 x 838.00
Property Description
Imagine coming home every day to a private swath of tranquility that is also within minutes reach of Middletown's many amenities.This custom-built home has been created with an eye for detail and a level of craftsmanship rarely seen. Wide planked pine floors lead to an open dining/living room combo with wood beams, vaulted ceilings and skylights. Built-in shelves and a wood stove draw your eye to the kitchen, which is complemented with custom cabinetry , breakfast bar and stainless steel appliances. Around the kitchen island, you'll see steps - leading outside to a wrap-around deck, which overlooks the expansive backyard and perennial gardens below. Up the wide and freshly-painted stairway are two very large bedrooms and a full bath. The master has a walk-in closet and built-in dresser under the window. In the corner of that room stairs lead to a walk-up attic/3rd floor that can easily be used as storage, a home office or playroom. Returning to the first floor, don't miss the cozy den with a wet bar, as well as a bedroom and full bath branching off from the foyer. Perfect for an in-law suite, returning college kid space, or first-floor master. Outside, the large garage and shop is heated, and ready for your next project. Interested in woodwork? The owner is willing to make a deal on those professional-grade tool. A newer roof and easy-to-care-for cedar siding, brand new water heater and fully serviced heater lend peace of mind to this already serene home.
Location
State PA
County Delaware
Area Middletown Twp (10427)
Zoning RESIDENTIAL
Rooms
Other Rooms Living Room, Primary Bedroom, Bedroom 2, Bedroom 3, Kitchen, Den
Basement Outside Entrance, Partial
Main Level Bedrooms 1
Interior
Interior Features Attic, Walk-in Closet(s), Skylight(s), Kitchen - Eat-In, Exposed Beams
Heating Hot Water
Cooling Ceiling Fan(s), Window Unit(s)
Flooring Hardwood
Fireplaces Number 1
Fireplaces Type Free Standing, Wood
Fireplace Y
Heat Source Oil
Laundry Main Floor
Exterior
Exterior Feature Deck(s)
Garage Garage - Front Entry, Oversized
Garage Spaces 11.0
Waterfront N
Water Access N
Roof Type Pitched
Accessibility None
Porch Deck(s)
Road Frontage Private, Road Maintenance Agreement
Total Parking Spaces 11
Garage Y
Building
Story 3+
Sewer On Site Septic
Water Well
Architectural Style Contemporary
Level or Stories 3+
Additional Building Above Grade, Below Grade
New Construction N
Schools
Elementary Schools Glenwood
Middle Schools Springton Lake
High Schools Penncrest
School District Rose Tree Media
Others
Senior Community No
Tax ID 27-00-02459-01
Ownership Fee Simple
SqFt Source Assessor
Acceptable Financing Conventional, FHA, VA, Cash
Listing Terms Conventional, FHA, VA, Cash
Financing Conventional,FHA,VA,Cash
Special Listing Condition Standard
Read Less Info
Want to know what your home might be worth? Contact us for a FREE valuation!

Our team is ready to help you sell your home for the highest possible price ASAP

Bought with Heidi O Foggo • Compass RE

Making real estate fast, fun, and stress-free!






