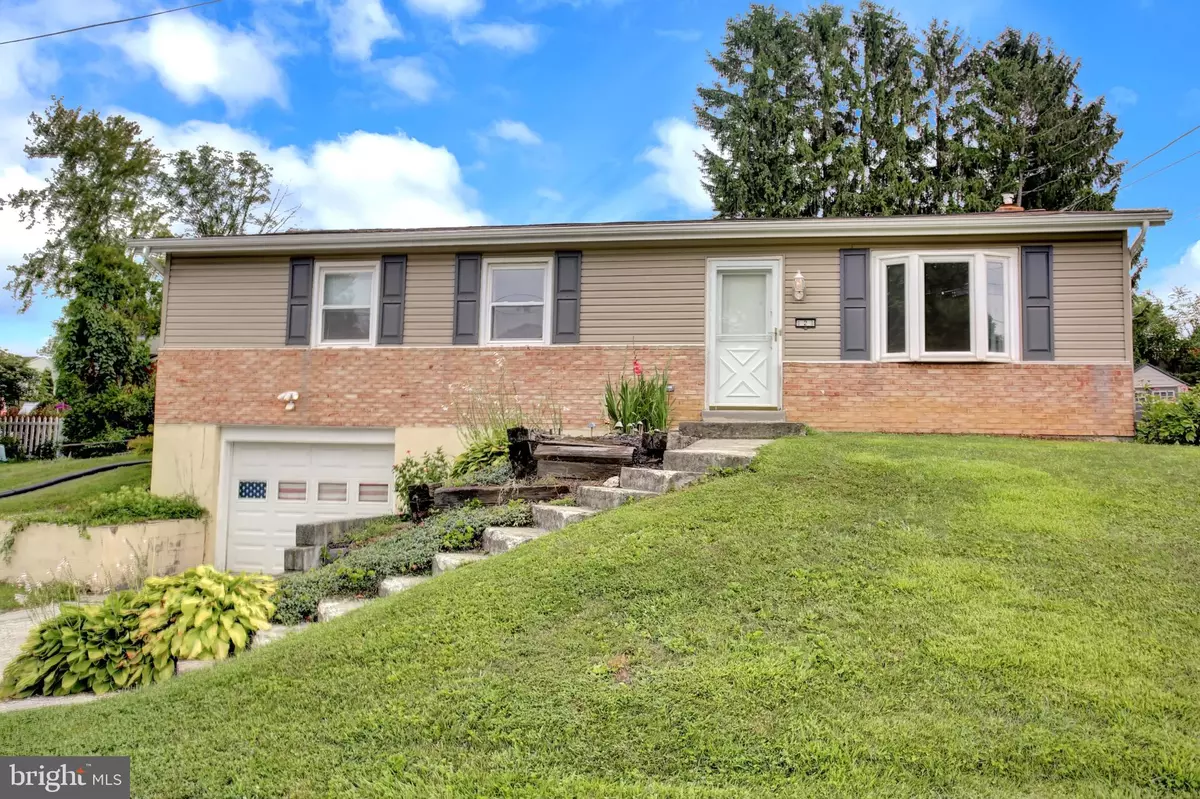$204,900
$204,900
For more information regarding the value of a property, please contact us for a free consultation.
3 Beds
2 Baths
2,464 SqFt
SOLD DATE : 10/11/2019
Key Details
Sold Price $204,900
Property Type Single Family Home
Sub Type Detached
Listing Status Sold
Purchase Type For Sale
Square Footage 2,464 sqft
Price per Sqft $83
Subdivision Fairview Estates
MLS Listing ID PADA112978
Sold Date 10/11/19
Style Raised Ranch/Rambler,Ranch/Rambler,Traditional
Bedrooms 3
Full Baths 2
HOA Y/N N
Abv Grd Liv Area 1,232
Originating Board BRIGHT
Year Built 1971
Annual Tax Amount $2,675
Tax Year 2020
Lot Size 9,583 Sqft
Acres 0.22
Property Description
Now is your chance to own this spectacular 3 bedroom (possible 4th)/2 bath home in Lower Paxton Township! Located in Central Dauphin School District this home has everything you could possibly want including a sparkling in-ground swimming pool, florida sunroom, large kitchen, 1-car garage, finished basement, and a self-feeding pellet stove that keeps the entire home warm all winter long! Entertaining your friends and family just became a lot easier with your very own backyard paradise and finished lower level for cooler months! Washer, dryer, and a refrigerator are included so move right in and enjoy! Homes like these don't last long, schedule a showing today before this one is gone!
Location
State PA
County Dauphin
Area Lower Paxton Twp (14035)
Zoning RESIDENTIAL
Rooms
Other Rooms Sun/Florida Room, Additional Bedroom
Basement Full, Fully Finished, Interior Access, Garage Access
Main Level Bedrooms 3
Interior
Interior Features Ceiling Fan(s), Dining Area, Floor Plan - Traditional, Primary Bath(s), Stove - Wood
Heating Baseboard - Electric, Wood Burn Stove
Cooling Central A/C
Fireplaces Number 1
Fireplaces Type Wood
Equipment Washer, Stove, Refrigerator, Dryer
Fireplace Y
Appliance Washer, Stove, Refrigerator, Dryer
Heat Source Electric, Wood
Exterior
Parking Features Garage - Front Entry
Garage Spaces 1.0
Fence Rear
Pool In Ground
Water Access N
Accessibility None
Attached Garage 1
Total Parking Spaces 1
Garage Y
Building
Story 1
Sewer Public Sewer
Water Public
Architectural Style Raised Ranch/Rambler, Ranch/Rambler, Traditional
Level or Stories 1
Additional Building Above Grade, Below Grade
New Construction N
Schools
Elementary Schools Mountain View
Middle Schools Linglestown
High Schools Central Dauphin
School District Central Dauphin
Others
Senior Community No
Tax ID 35-030-223-000-0000
Ownership Fee Simple
SqFt Source Estimated
Acceptable Financing Conventional, Cash, FHA, VA
Horse Property N
Listing Terms Conventional, Cash, FHA, VA
Financing Conventional,Cash,FHA,VA
Special Listing Condition Standard
Read Less Info
Want to know what your home might be worth? Contact us for a FREE valuation!

Our team is ready to help you sell your home for the highest possible price ASAP

Bought with KEILA VEGA BEY • Turn Key Realty Group

Making real estate fast, fun, and stress-free!






