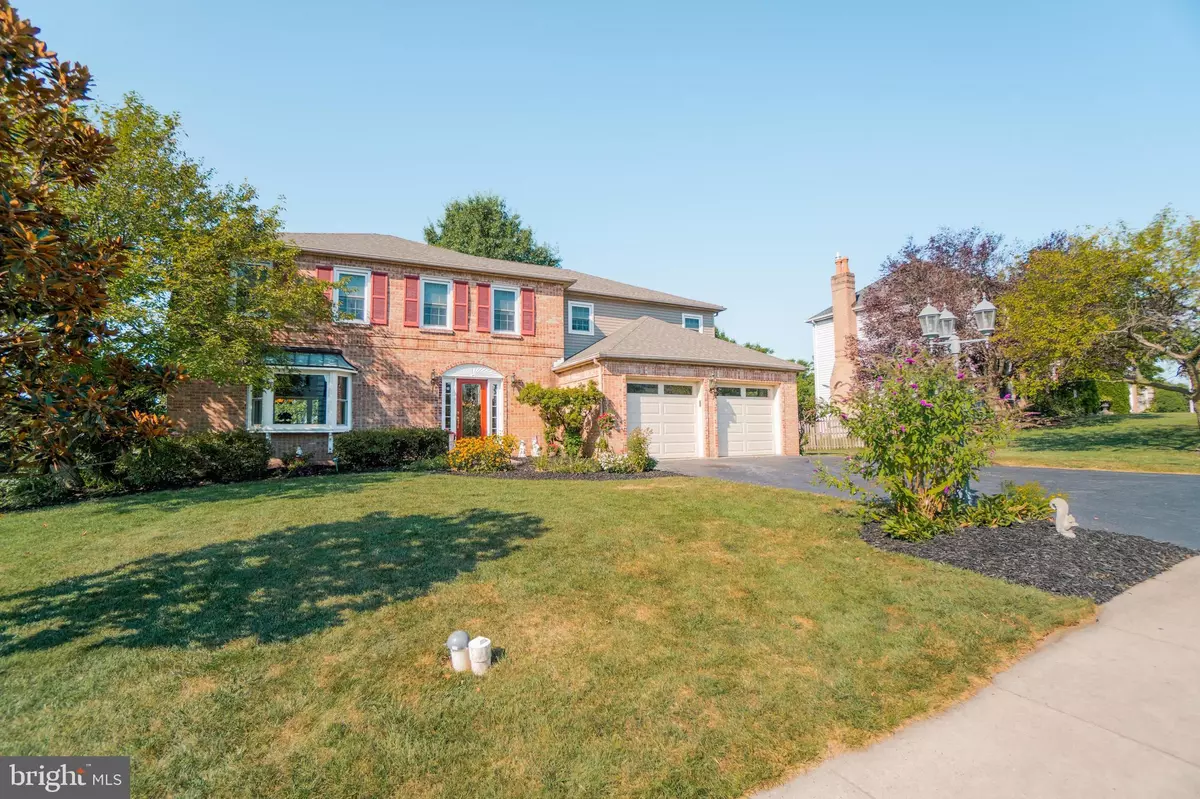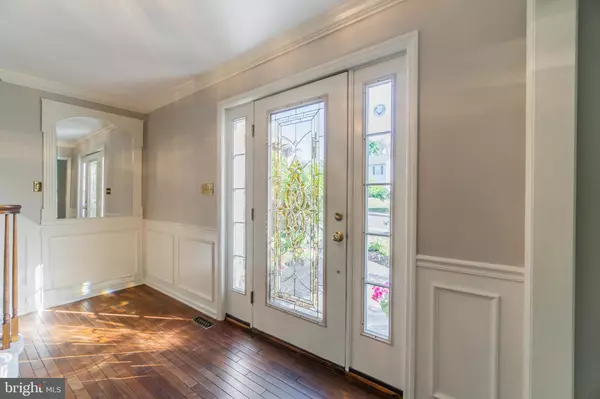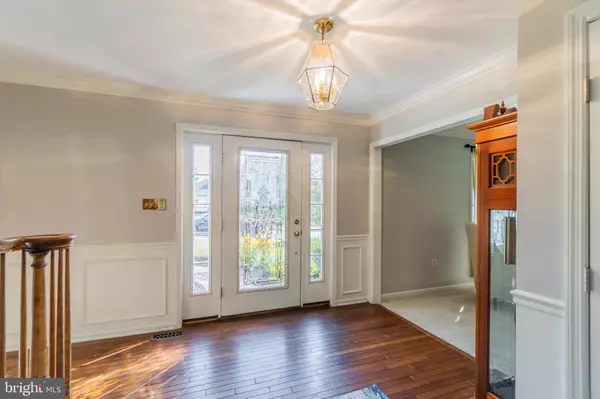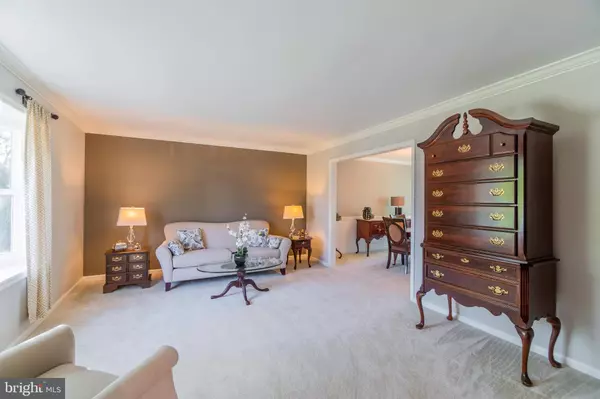$345,000
$339,000
1.8%For more information regarding the value of a property, please contact us for a free consultation.
4 Beds
3 Baths
2,942 SqFt
SOLD DATE : 10/09/2019
Key Details
Sold Price $345,000
Property Type Single Family Home
Sub Type Detached
Listing Status Sold
Purchase Type For Sale
Square Footage 2,942 sqft
Price per Sqft $117
Subdivision Brookside Farms
MLS Listing ID PAMC621296
Sold Date 10/09/19
Style Colonial
Bedrooms 4
Full Baths 3
HOA Fees $6/ann
HOA Y/N Y
Abv Grd Liv Area 2,942
Originating Board BRIGHT
Year Built 1990
Annual Tax Amount $8,723
Tax Year 2020
Lot Size 0.344 Acres
Acres 0.34
Lot Dimensions 100.00 x 150.00
Property Description
Welcome to the desirable community of Brookside Farms! This home is located on a lovely .34 acre lot with mature trees and lovely landscape. From the center hardwood foyer, you will immediately notice the spacious Formal Living Room with a LARGE BAY WINDOW allowing the natural light to shine through. HARDWOOD flooring flows into the Kitchen. TILE flooring is found in all three baths. The remodeled eat-in kitchen is equipped with everything you'll need for meal prep and entertaining including GRANITE COUNTER TOPS, CHERRY CABINETS, range, built-in microwave and a garbage disposal, dishwasher, and coffee station. The cozy Family Room is highlighted by BRICK FIREPLACE with gas insert equipped with a blower to warm up the entire first floor during those cold winter months! French doors lead to the lovely rear yard. A FULL BATH, wet bar and laundry room are conveniently located off the Family Room as well as entry to the two car garage. From the kitchen you will also find a spacious Formal Dining Room. The second level houses FOUR nicely sized bedrooms, all with plenty of closet space and ceiling fans. The Master Bedroom includes a large walk-in closet and its master bath features a soaking tub, shower stall, double bowl sinks and vaulted ceiling and skylights. The large unfinished walk-out basement gives plenty of room for storage or an opportunity to finish. The three windows in the basement will allow for more natural light if you do decide to finish this room for additional living space. More storage space if found in the convenient walk-up staircase to attic. You can feel at ease knowing there is a A BRAND NEW HVAC SYSTEM being installed. There is also NEW SIDING, NEW ROOF, NEW DOUBLE HUNG WINDOWS ON 2nd level as well as NEW BAY WINDOW in the Living Room! The home is within easy access to schools, highways and shopping. You'll want to see all that this home has to offer. This could be the PERFECT home for you!
Location
State PA
County Montgomery
Area Lower Pottsgrove Twp (10642)
Zoning R2
Rooms
Other Rooms Living Room, Dining Room, Primary Bedroom, Bedroom 2, Bedroom 3, Bedroom 4, Kitchen, Family Room, Other
Basement Full, Walkout Level, Unfinished
Interior
Interior Features Dining Area, Skylight(s), Ceiling Fan(s), Family Room Off Kitchen, Formal/Separate Dining Room, Kitchen - Eat-In, Primary Bath(s)
Hot Water Natural Gas
Heating Forced Air
Cooling Central A/C
Flooring Hardwood, Ceramic Tile, Carpet
Fireplaces Number 1
Fireplaces Type Gas/Propane, Insert
Fireplace Y
Window Features Bay/Bow,Double Hung,Skylights
Heat Source Natural Gas
Exterior
Exterior Feature Deck(s)
Garage Garage - Front Entry
Garage Spaces 2.0
Waterfront N
Water Access N
Roof Type Pitched,Shingle
Accessibility Level Entry - Main
Porch Deck(s)
Parking Type Attached Garage, Driveway
Attached Garage 2
Total Parking Spaces 2
Garage Y
Building
Story 2
Sewer Public Sewer
Water Public
Architectural Style Colonial
Level or Stories 2
Additional Building Above Grade, Below Grade
New Construction N
Schools
High Schools Pottsgrove Senior
School District Pottsgrove
Others
Senior Community No
Tax ID 42-00-03670-905
Ownership Fee Simple
SqFt Source Estimated
Acceptable Financing Cash, Conventional, FHA, VA
Listing Terms Cash, Conventional, FHA, VA
Financing Cash,Conventional,FHA,VA
Special Listing Condition Standard
Read Less Info
Want to know what your home might be worth? Contact us for a FREE valuation!

Our team is ready to help you sell your home for the highest possible price ASAP

Bought with Liesel Tarquini • Styer Real Estate

Making real estate fast, fun, and stress-free!






