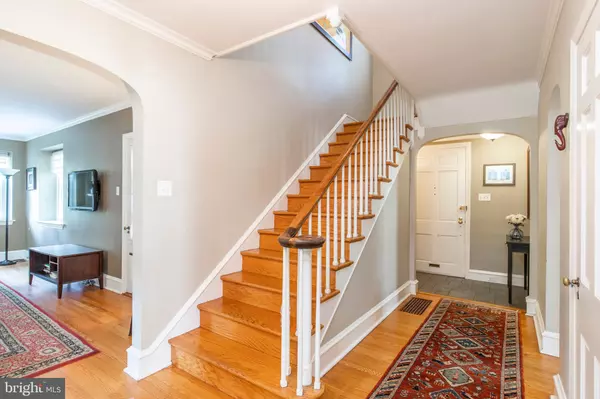$567,600
$545,000
4.1%For more information regarding the value of a property, please contact us for a free consultation.
4 Beds
3 Baths
2,718 SqFt
SOLD DATE : 10/02/2019
Key Details
Sold Price $567,600
Property Type Single Family Home
Sub Type Detached
Listing Status Sold
Purchase Type For Sale
Square Footage 2,718 sqft
Price per Sqft $208
Subdivision None Available
MLS Listing ID PADE497648
Sold Date 10/02/19
Style Colonial
Bedrooms 4
Full Baths 2
Half Baths 1
HOA Y/N N
Abv Grd Liv Area 2,718
Originating Board BRIGHT
Year Built 1932
Annual Tax Amount $8,698
Tax Year 2018
Lot Size 0.286 Acres
Acres 0.29
Lot Dimensions 80.00 x 170.00
Property Description
It is rare when the right house on the right street becomes available at the right time. The stars must be aligned, then, because 232 Summit Road is on the market and waiting for you! This gracious and elegant 1932 Center Hall Stone Colonial is situated in the heart of Springfield on one of its most desirable streets. Enter the front door of this stately home through the foyer and into the center hall and the first floor, which features a spacious living room with a wood burning fireplace and a formal dining room with a door leading to a serene four-season sunroom. Make meals to remember in the updated eat-in kitchen with granite counter tops and relax and have some private time in the library/home office. The first floor also features a good-sized powder room for the convenience of your guests. At the landing halfway up the beautiful stairway, the sunshine will welcome you through a large window and beckon you to discover what awaits on the second floor. The generous master suite is equipped with a newly remodeled full master bath appointed with custom marble tile, and a private office. Two more spacious bedrooms with walk-in closets and a newly remodeled hall bath with custom tile round out the second floor of this spectacular home. A large fourth bedroom is located on the bright and cheery third floor of the home. The private driveway winds along the side of the home, providing ample parking at the bottom of the drive, and leads into an attached garage. Accessed directly from the garage is a large basement with excellent storage space, a laundry area, and a mudroom which provides convenient entry to the first floor. The grounds of the home are beautifully maintained and professionally landscaped. Mature trees provide shade in the park-like backyard, where you can relax, enjoy a zip line, frolic on the tree swing, or just quietly enjoy the vegetable and flower gardens. The home is within walking distance to the SEPTA trolley station, numerous parks, the reinvigorated Saxer Avenue business and entertainment district, and Springfield s award-winning schools. Now is the time to jump on this unique opportunity!
Location
State PA
County Delaware
Area Springfield Twp (10442)
Zoning RESIDENTIAL
Rooms
Basement Full, Garage Access, Improved, Outside Entrance, Shelving, Walkout Level
Interior
Interior Features Attic, Ceiling Fan(s), Chair Railings, Crown Moldings, Floor Plan - Traditional, Formal/Separate Dining Room, Kitchen - Eat-In, Primary Bath(s), Recessed Lighting, Upgraded Countertops, Wainscotting, Walk-in Closet(s), Wet/Dry Bar, Window Treatments, Wood Floors
Heating Forced Air
Cooling Central A/C
Flooring Hardwood, Carpet, Ceramic Tile
Fireplaces Number 1
Fireplaces Type Brick, Mantel(s), Wood
Equipment Built-In Microwave, Built-In Range, Dishwasher, Disposal, Dryer, Refrigerator, Washer
Fireplace Y
Appliance Built-In Microwave, Built-In Range, Dishwasher, Disposal, Dryer, Refrigerator, Washer
Heat Source Natural Gas
Laundry Basement
Exterior
Exterior Feature Deck(s), Porch(es), Balcony
Garage Additional Storage Area, Basement Garage, Garage - Rear Entry, Inside Access
Garage Spaces 9.0
Waterfront N
Water Access N
Roof Type Architectural Shingle
Accessibility None
Porch Deck(s), Porch(es), Balcony
Parking Type Attached Garage, Off Street, On Street, Driveway
Attached Garage 1
Total Parking Spaces 9
Garage Y
Building
Story 3+
Sewer Public Sewer
Water Public
Architectural Style Colonial
Level or Stories 3+
Additional Building Above Grade, Below Grade
Structure Type Dry Wall,Plaster Walls
New Construction N
Schools
Middle Schools Richardson
High Schools Springfield
School District Springfield
Others
Senior Community No
Tax ID 42-00-06855-00
Ownership Fee Simple
SqFt Source Assessor
Acceptable Financing Cash, Conventional, FHA, VA
Listing Terms Cash, Conventional, FHA, VA
Financing Cash,Conventional,FHA,VA
Special Listing Condition Standard
Read Less Info
Want to know what your home might be worth? Contact us for a FREE valuation!

Our team is ready to help you sell your home for the highest possible price ASAP

Bought with Erica L Deuschle • BHHS Fox & Roach-Haverford

Making real estate fast, fun, and stress-free!






