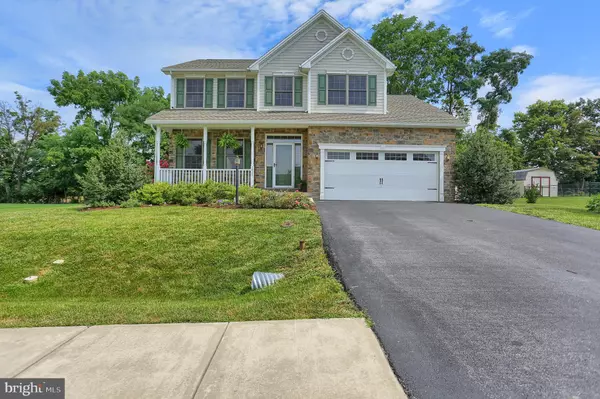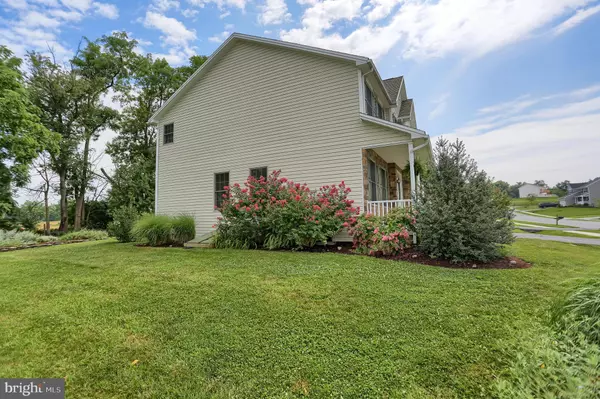$260,000
$264,900
1.8%For more information regarding the value of a property, please contact us for a free consultation.
4 Beds
3 Baths
2,272 SqFt
SOLD DATE : 09/30/2019
Key Details
Sold Price $260,000
Property Type Single Family Home
Sub Type Detached
Listing Status Sold
Purchase Type For Sale
Square Footage 2,272 sqft
Price per Sqft $114
Subdivision Cedarbrook
MLS Listing ID PAFL167198
Sold Date 09/30/19
Style Contemporary
Bedrooms 4
Full Baths 2
Half Baths 1
HOA Y/N N
Abv Grd Liv Area 2,272
Originating Board BRIGHT
Year Built 2009
Annual Tax Amount $4,478
Tax Year 2019
Lot Size 0.340 Acres
Acres 0.34
Property Description
The best of both worlds! This beautiful, well-maintained Cedarbrook home is in a family-friendly neighborhood close to Greencastle amenities, but with peaceful farmland views right out your back door! This warm and inviting 2272 sq ft home has been recently updated with brand new carpet and freshly painted throughout, and has extensive landscaping to add to the great curb appeal it has to offer. Home features an open and naturally bright two story foyer and hallway with hardwood floors, walls with soft rounded corners, formal living room, a separate dining room and an open floor plan showcasing the large kitchen, breakfast area and the welcoming and spacious family room with gas fireplace and wood mantle. Breakfast area provides access to the low maintenance Trex deck and the private, professionally landscaped backyard that offers tranquil views of the neighboring farmland. Gardeners and hobbyists will love the 14x10 shed with windows and electric service! Four large second floor bedrooms include two with farmland views and a generous master suite with cathedral ceilings, walk-in closet and oversized en suite bath featuring granite countertops, double sinks, corner jetted tub and walk-in shower. Included home warranty gives you peace of mind. If you have been searching for the perfect family home, look no further than 14723 Cedarbrook Drive!
Location
State PA
County Franklin
Area Antrim Twp (14501)
Zoning RESIDENTIAL
Rooms
Other Rooms Living Room, Dining Room, Primary Bedroom, Bedroom 2, Bedroom 3, Kitchen, Family Room, Foyer, Bedroom 1, Laundry, Bathroom 2, Primary Bathroom, Half Bath
Basement Full, Interior Access, Unfinished
Interior
Interior Features Breakfast Area, Built-Ins, Carpet, Ceiling Fan(s), Combination Kitchen/Living, Family Room Off Kitchen, Formal/Separate Dining Room, Kitchen - Eat-In, Kitchen - Gourmet, Kitchen - Table Space, Primary Bath(s), Walk-in Closet(s), Wood Floors
Heating Heat Pump(s)
Cooling Central A/C
Equipment Built-In Microwave, Dishwasher, Oven/Range - Electric, Refrigerator
Appliance Built-In Microwave, Dishwasher, Oven/Range - Electric, Refrigerator
Heat Source Electric
Exterior
Garage Garage - Front Entry
Garage Spaces 4.0
Waterfront N
Water Access N
Roof Type Architectural Shingle
Accessibility None
Parking Type Attached Garage
Attached Garage 2
Total Parking Spaces 4
Garage Y
Building
Story 2
Sewer Public Sewer
Water Public
Architectural Style Contemporary
Level or Stories 2
Additional Building Above Grade, Below Grade
New Construction N
Schools
Middle Schools Greencastle-Antrim
School District Greencastle-Antrim
Others
Senior Community No
Tax ID 1-A32C-76
Ownership Fee Simple
SqFt Source Assessor
Acceptable Financing Cash, Conventional, FHA, USDA, VA
Horse Property N
Listing Terms Cash, Conventional, FHA, USDA, VA
Financing Cash,Conventional,FHA,USDA,VA
Special Listing Condition Standard
Read Less Info
Want to know what your home might be worth? Contact us for a FREE valuation!

Our team is ready to help you sell your home for the highest possible price ASAP

Bought with Miranda M Padre • ExecuHome Realty

Making real estate fast, fun, and stress-free!






