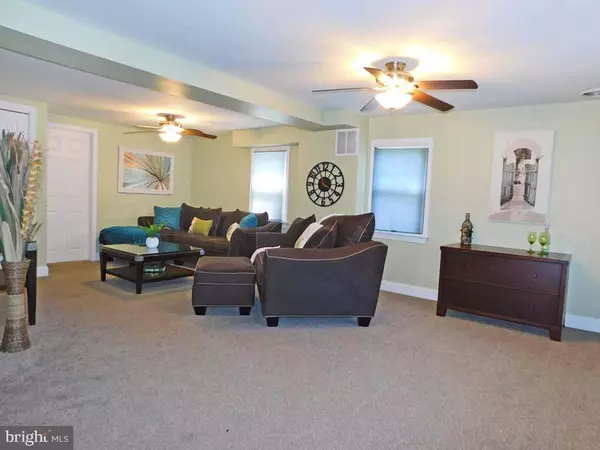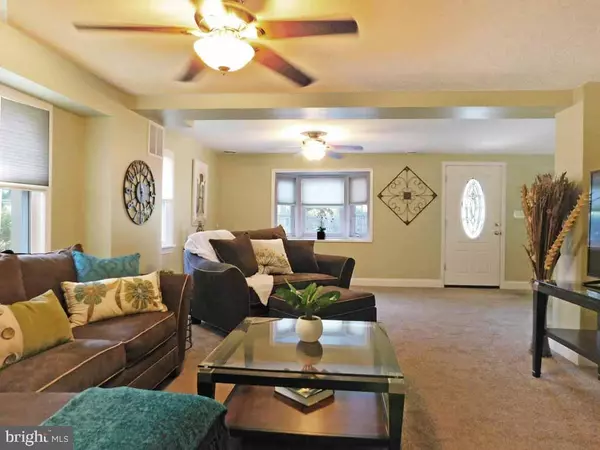$271,000
$284,900
4.9%For more information regarding the value of a property, please contact us for a free consultation.
3 Beds
2 Baths
1,453 SqFt
SOLD DATE : 09/30/2019
Key Details
Sold Price $271,000
Property Type Single Family Home
Sub Type Detached
Listing Status Sold
Purchase Type For Sale
Square Footage 1,453 sqft
Price per Sqft $186
Subdivision Feasterville
MLS Listing ID PABU473724
Sold Date 09/30/19
Style Cape Cod
Bedrooms 3
Full Baths 2
HOA Y/N N
Abv Grd Liv Area 1,453
Originating Board BRIGHT
Year Built 1950
Annual Tax Amount $3,547
Tax Year 2018
Lot Size 6,000 Sqft
Acres 0.14
Lot Dimensions 40.00 x 150.00
Property Description
This move-in-ready home was completely renovated from top to bottom just 5 years ago. Newer heater, Central Air, plumbing, electric, roof, siding and windows. Enter through the covered porch into the great room layout: a living room and dining room, graced with a large bay window, each with its own lighted ceiling fan. The modern eat in kitchen has Maple Cabinetry, Pantry, a breakfast bar, dining area, and high-efficiency stainless steel appliances. The side door takes you to a small patio, convenient for your grill. A family room perfect for movie night or video game marathons has access to a laundry area. 2 bedrooms (with 6-panel doors) and a remodeled full bathroom with on-trend custom tile work and linen closet complete the main level. Notice the abundance of newer vinyl-clad windows throughout the home, tastefully dressed with Hunter Douglas Pleated Shades. Upstairs you'll find a huge master bedroom and a remodeled master bathroom with stylish etched glass shower doors and more fashionable custom tile work. Outdoors, enjoy your large paved private driveway with room for 4 vehicles, 8 x 10 shed, stone front facade, and tasteful landscaping that complete the polished-look of this home.
Location
State PA
County Bucks
Area Lower Southampton Twp (10121)
Zoning R3
Rooms
Other Rooms Living Room, Dining Room, Primary Bedroom, Bedroom 2, Bedroom 3, Kitchen, Family Room, Laundry, Bathroom 1, Primary Bathroom
Main Level Bedrooms 2
Interior
Interior Features Bar, Breakfast Area, Carpet, Entry Level Bedroom, Family Room Off Kitchen, Kitchen - Eat-In, Stall Shower, Upgraded Countertops, Primary Bath(s), Window Treatments
Hot Water Electric
Heating Forced Air
Cooling Central A/C
Flooring Carpet, Tile/Brick, Other
Equipment Built-In Microwave, Cooktop, Disposal, Energy Efficient Appliances, Microwave, Oven - Self Cleaning, Oven - Single, Oven/Range - Electric, Stainless Steel Appliances, Stove, Washer - Front Loading, Dryer
Fireplace N
Window Features Bay/Bow
Appliance Built-In Microwave, Cooktop, Disposal, Energy Efficient Appliances, Microwave, Oven - Self Cleaning, Oven - Single, Oven/Range - Electric, Stainless Steel Appliances, Stove, Washer - Front Loading, Dryer
Heat Source Electric
Laundry Main Floor, Has Laundry, Washer In Unit, Dryer In Unit
Exterior
Exterior Feature Patio(s)
Garage Spaces 4.0
Fence Partially
Utilities Available Cable TV, Phone
Waterfront N
Water Access N
Roof Type Shingle
Street Surface Black Top
Accessibility None
Porch Patio(s)
Total Parking Spaces 4
Garage N
Building
Story 1.5
Sewer Public Sewer
Water Public
Architectural Style Cape Cod
Level or Stories 1.5
Additional Building Above Grade, Below Grade
Structure Type Dry Wall
New Construction N
Schools
High Schools Neshaminy
School District Neshaminy
Others
Pets Allowed Y
Senior Community No
Tax ID 21-010-273
Ownership Fee Simple
SqFt Source Estimated
Acceptable Financing Cash, Conventional
Horse Property N
Listing Terms Cash, Conventional
Financing Cash,Conventional
Special Listing Condition Standard
Pets Description No Pet Restrictions
Read Less Info
Want to know what your home might be worth? Contact us for a FREE valuation!

Our team is ready to help you sell your home for the highest possible price ASAP

Bought with Maria Garlick • EveryHome Realtors

Making real estate fast, fun, and stress-free!






