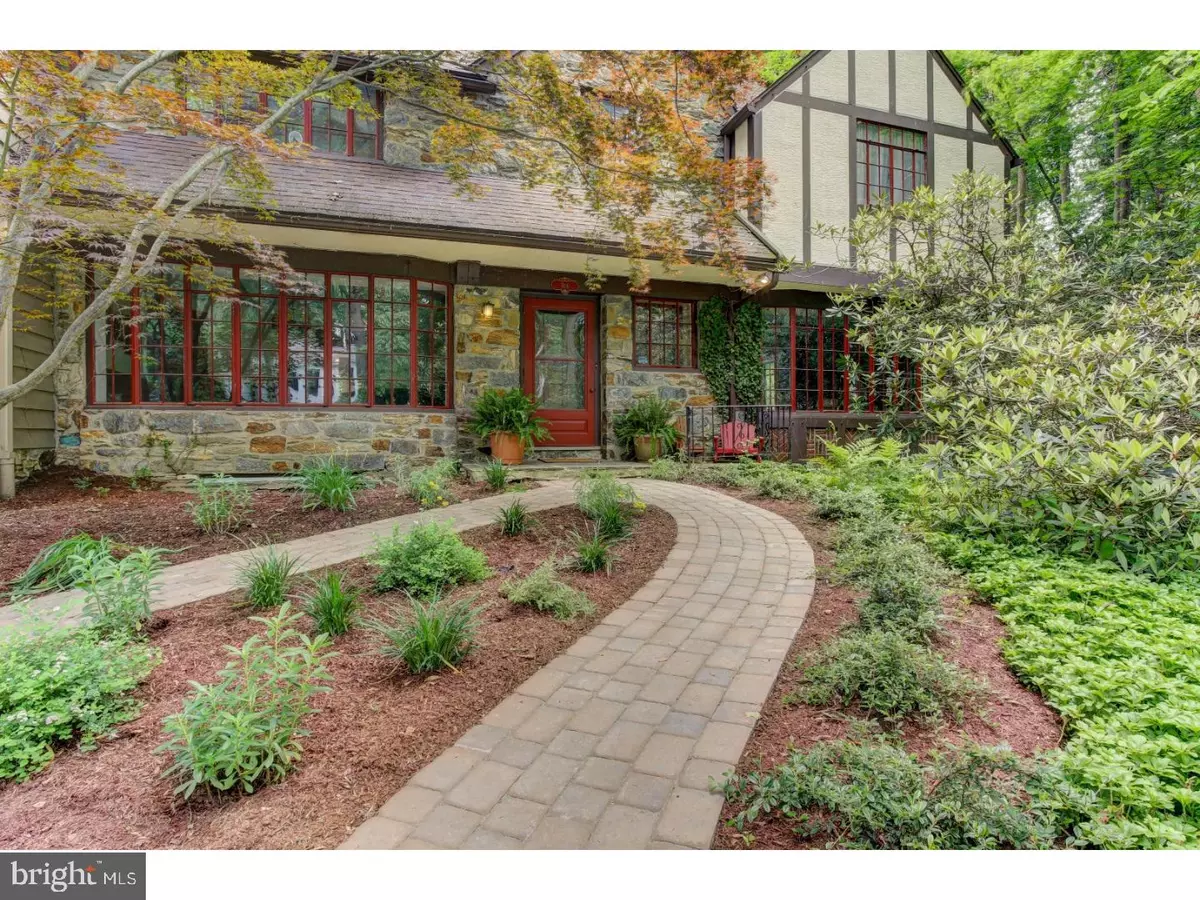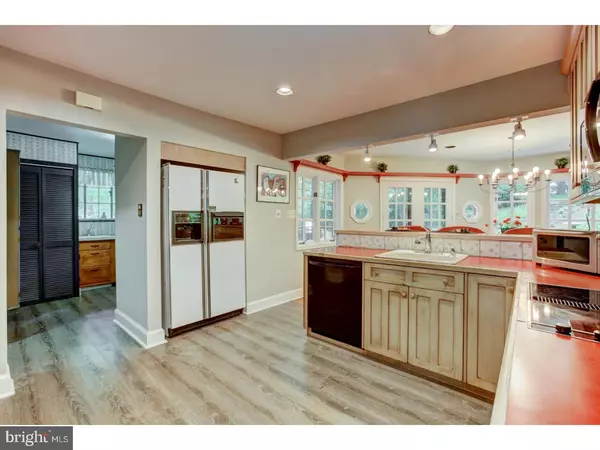$565,000
$599,000
5.7%For more information regarding the value of a property, please contact us for a free consultation.
4 Beds
5 Baths
2,863 SqFt
SOLD DATE : 09/27/2019
Key Details
Sold Price $565,000
Property Type Single Family Home
Sub Type Detached
Listing Status Sold
Purchase Type For Sale
Square Footage 2,863 sqft
Price per Sqft $197
Subdivision None Available
MLS Listing ID PADE322728
Sold Date 09/27/19
Style Colonial,Tudor
Bedrooms 4
Full Baths 3
Half Baths 2
HOA Y/N N
Abv Grd Liv Area 2,863
Originating Board BRIGHT
Year Built 1940
Annual Tax Amount $18,322
Tax Year 2018
Lot Size 1.157 Acres
Acres 1.33
Lot Dimensions 140X297
Property Description
ALERT! Highly motivated seller is looking for an offer! Bring one today--all offers will be seriously considered! Don't miss out on owning this masterpiece of design and craftsmanship. As you meander down lush tree lined Winding Lane and turn into 916, the driveway broadens to reveal a grand Tudor home which evokes the charm only found in a home of this vintage. The setting, amidst impressive paver pathways, with a slate front porch and rear patio, expansive wrap around Ipe Deck and luxurious in-ground pool, allows for enjoyment of the lush surroundings. Offering 4 Bedrooms, 3 Full Baths, and 2 Half Baths, the house has a 2 story hexagonal addition which provides a sun-filled Family Room on the first floor and an office and screened in Porch on the second. This house has so much to offer--old world charm, modern convenience and natural beauty. Ideally located on one of Nether Providence's most scenic and desirable streets, just minutes away from downtown Media, major routes and Philadelphia Airport within the award winning Wallingford-Swarthmore School District! Don't delay call for an appointment today.
Location
State PA
County Delaware
Area Nether Providence Twp (10434)
Zoning RESIDENTIAL R-10
Rooms
Other Rooms Living Room, Dining Room, Primary Bedroom, Bedroom 2, Bedroom 3, Kitchen, Family Room, Bedroom 1, Laundry, Other, Attic
Basement Full, Partially Finished
Interior
Interior Features Primary Bath(s), Butlers Pantry, Stain/Lead Glass, Water Treat System, Exposed Beams, Stall Shower, Breakfast Area
Hot Water Electric
Heating Forced Air
Cooling Central A/C
Flooring Wood, Fully Carpeted, Tile/Brick
Fireplaces Number 2
Fireplaces Type Stone, Wood
Equipment Cooktop, Oven - Self Cleaning, Dishwasher, Refrigerator, Trash Compactor, Built-In Microwave
Fireplace Y
Appliance Cooktop, Oven - Self Cleaning, Dishwasher, Refrigerator, Trash Compactor, Built-In Microwave
Heat Source Oil
Laundry Main Floor
Exterior
Exterior Feature Deck(s), Patio(s), Porch(es)
Garage Inside Access
Garage Spaces 5.0
Pool Fenced, In Ground
Utilities Available Cable TV
Waterfront N
Water Access N
Roof Type Shingle
Accessibility None
Porch Deck(s), Patio(s), Porch(es)
Attached Garage 2
Total Parking Spaces 5
Garage Y
Building
Lot Description Irregular, Sloping, Trees/Wooded
Story 2
Foundation Concrete Perimeter
Sewer On Site Septic
Water Public
Architectural Style Colonial, Tudor
Level or Stories 2
Additional Building Above Grade
New Construction N
Schools
Middle Schools Strath Haven
High Schools Strath Haven
School District Wallingford-Swarthmore
Others
Senior Community No
Tax ID 34-00-03031-00
Ownership Fee Simple
SqFt Source Estimated
Special Listing Condition Standard
Read Less Info
Want to know what your home might be worth? Contact us for a FREE valuation!

Our team is ready to help you sell your home for the highest possible price ASAP

Bought with Erica McDonald • Keller Williams Main Line

Making real estate fast, fun, and stress-free!






