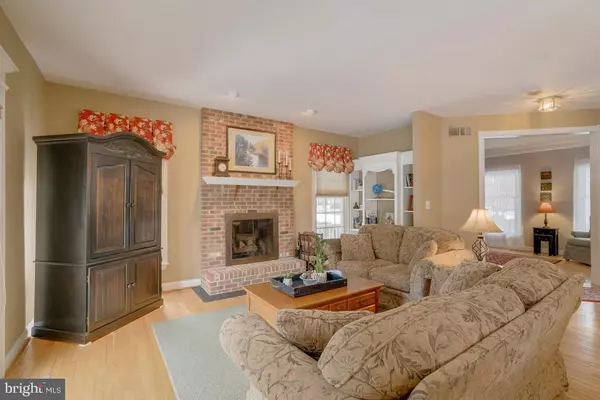$617,500
$624,900
1.2%For more information regarding the value of a property, please contact us for a free consultation.
4 Beds
3 Baths
3,048 SqFt
SOLD DATE : 09/18/2019
Key Details
Sold Price $617,500
Property Type Single Family Home
Sub Type Detached
Listing Status Sold
Purchase Type For Sale
Square Footage 3,048 sqft
Price per Sqft $202
Subdivision Carpenters Glen
MLS Listing ID PAMC556520
Sold Date 09/18/19
Style Colonial
Bedrooms 4
Full Baths 2
Half Baths 1
HOA Y/N N
Abv Grd Liv Area 3,048
Originating Board BRIGHT
Year Built 1999
Annual Tax Amount $11,163
Tax Year 2020
Lot Size 0.576 Acres
Acres 0.58
Lot Dimensions 110.00 x 0.00
Property Description
Who doesn't like a picturesque front porch with rocking chairs? Nestled on a quiet and desirable cul de sac in Horsham, this home has everything home buyers are looking for including a 2 car attached garage and recently added 2 car detached garage. This four bedroom, two and a half bath colonial is located in a private yet convenient location backing up to lush green space that is a rare find. The home has been meticulously maintained by the original owners and is ready to welcome a new buyer to this tight knit neighborhood. The large foyer with grand staircase welcomes visitors as you enter the home. A living room and formal dining room sit on either side of the foyer. The home boasts an open floor plan throughout the first floor with a well sized family room that opens into the kitchen. The large, light filled kitchen features plenty of storage and a beautiful dining area with bay window. Behind the kitchen area sits a bonus room that is currently used as a quiet room to study or read but could have many uses. A mudroom with laundry and powder room complete the first floor. Upstairs the master bedroom and ensuite are privately situated to the left side of the home. The spacious bedroom retreat provides a getaway in your own home. An attached full bath boasts a walk-in shower, double vanity and separate bathtub. Included off of the master bedroom is a private sitting room, large walk-in closet, and plenty of additional storage. Three more well sized, light filled bedrooms and a full bath complete the second floor. Downstairs the finished basement offers many options for it's use with great storage as well. A newer large Trex deck and paver patio with built-in stone fireplace offers an abundance of outdoor living and entertaining space. Relax outside your new home with views of the yard and green space beyond. This home checks all the boxes for someone looking for a move-in ready home in a great location with fantastic curb appeal to boot. Don't wait to see this home until it's too late, make your appointment now.
Location
State PA
County Montgomery
Area Horsham Twp (10636)
Zoning R3
Rooms
Basement Full, Fully Finished
Interior
Interior Features Ceiling Fan(s), Dining Area, Floor Plan - Open, Kitchen - Eat-In, Primary Bath(s), Pantry, Walk-in Closet(s), Wood Floors
Hot Water Natural Gas
Heating Forced Air
Cooling Central A/C
Flooring Hardwood, Carpet
Fireplaces Number 1
Fireplace Y
Heat Source Natural Gas
Exterior
Exterior Feature Patio(s), Deck(s), Porch(es)
Garage Built In
Garage Spaces 8.0
Waterfront N
Water Access N
Roof Type Shingle
Accessibility None
Porch Patio(s), Deck(s), Porch(es)
Parking Type Attached Garage, Detached Garage, Driveway
Attached Garage 2
Total Parking Spaces 8
Garage Y
Building
Lot Description Backs to Trees, Rear Yard
Story 3+
Sewer Public Sewer
Water Public
Architectural Style Colonial
Level or Stories 3+
Additional Building Above Grade, Below Grade
New Construction N
Schools
School District Hatboro-Horsham
Others
Senior Community No
Tax ID 36-00-01720-044
Ownership Fee Simple
SqFt Source Assessor
Horse Property N
Special Listing Condition Standard
Read Less Info
Want to know what your home might be worth? Contact us for a FREE valuation!

Our team is ready to help you sell your home for the highest possible price ASAP

Bought with Heidi J Logan • Kurfiss Sotheby's International Realty

Making real estate fast, fun, and stress-free!






