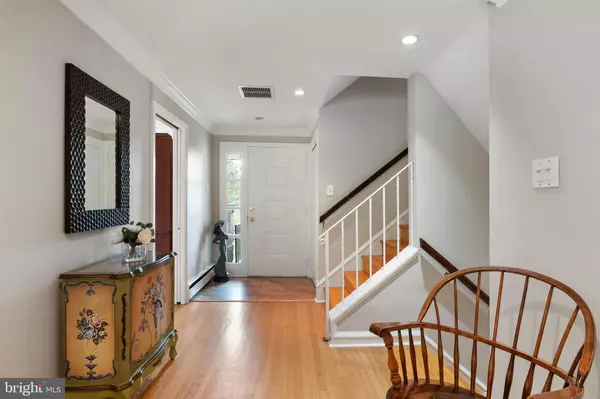$566,000
$585,000
3.2%For more information regarding the value of a property, please contact us for a free consultation.
4 Beds
4 Baths
3,054 SqFt
SOLD DATE : 09/25/2019
Key Details
Sold Price $566,000
Property Type Single Family Home
Sub Type Detached
Listing Status Sold
Purchase Type For Sale
Square Footage 3,054 sqft
Price per Sqft $185
Subdivision None Available
MLS Listing ID PADE487406
Sold Date 09/25/19
Style Split Level
Bedrooms 4
Full Baths 3
Half Baths 1
HOA Y/N N
Abv Grd Liv Area 2,604
Originating Board BRIGHT
Year Built 1956
Annual Tax Amount $7,570
Tax Year 2019
Lot Size 0.991 Acres
Acres 0.99
Lot Dimensions 191.00 x 251.00
Property Description
Come see this beautiful split level home in the quiet picturesque area of Upper Providence Twp in the award winning Rose Tree School District. Foyer entrance to large updated kitchen with granite counters, large island and breakfast room. Huge dining room with stone fireplace and gorgeous hardwood floors. Family room off of kitchen with vaulted ceiling, exposed beams, wood burning stove. Lower level has potential for full in-law suite with en-suite master bedroom, updated ceramic tile bath and separate entrance. Large living room featuring a natural stone wall with built-in fireplace. Full finished basement with new wall to wall carpet and separate utility area. Upper level has master suite with large bedroom, updated ceramic tile bath with stall shower. 2 additional large bedrooms and updated center hall bath. Beautiful hardwood floors throughout. Floored walk up attic for plenty of storage. Large private rear yard with built in pool, large covered flagstone patio with recessed lighting. Every window in the house has a beautiful view of this wonderful property. Freshly painted throughout. This property has been maintained in excellent condition. Just bring your things, this is a must see. Connection to Public Sewer to be completed prior to settlement.
Location
State PA
County Delaware
Area Upper Providence Twp (10435)
Zoning RESIDENTIAL
Rooms
Other Rooms Dining Room, Primary Bedroom, Bedroom 2, Bedroom 3, Kitchen, Family Room, Basement, Foyer, Bedroom 1, Other, Utility Room, Bathroom 1, Primary Bathroom
Basement Full, Fully Finished
Interior
Interior Features Breakfast Area, Family Room Off Kitchen, Formal/Separate Dining Room, Kitchen - Eat-In, Kitchen - Island, Primary Bath(s), Stall Shower, Wood Floors, Exposed Beams
Heating Hot Water
Cooling Central A/C
Flooring Hardwood, Carpet
Fireplaces Number 3
Fireplaces Type Stone, Wood
Equipment Oven/Range - Electric
Fireplace Y
Appliance Oven/Range - Electric
Heat Source Oil
Laundry Basement
Exterior
Exterior Feature Patio(s)
Garage Garage - Side Entry, Garage Door Opener, Oversized
Garage Spaces 1.0
Pool In Ground
Waterfront N
Water Access N
View Trees/Woods, Valley
Roof Type Pitched,Shingle
Accessibility None
Porch Patio(s)
Attached Garage 1
Total Parking Spaces 1
Garage Y
Building
Lot Description Backs to Trees, Rear Yard
Story 3+
Sewer On Site Septic
Water Public
Architectural Style Split Level
Level or Stories 3+
Additional Building Above Grade, Below Grade
Structure Type Dry Wall
New Construction N
Schools
Elementary Schools Rose Tree
Middle Schools Springton Lake
High Schools Penncrest
School District Rose Tree Media
Others
Pets Allowed N
Senior Community No
Tax ID 35-00-02345-00
Ownership Fee Simple
SqFt Source Assessor
Acceptable Financing Cash, Conventional, FHA, FHA 203(b), USDA, VA
Horse Property N
Listing Terms Cash, Conventional, FHA, FHA 203(b), USDA, VA
Financing Cash,Conventional,FHA,FHA 203(b),USDA,VA
Special Listing Condition Standard
Read Less Info
Want to know what your home might be worth? Contact us for a FREE valuation!

Our team is ready to help you sell your home for the highest possible price ASAP

Bought with Daisy L Rafetto • Compass RE

Making real estate fast, fun, and stress-free!






