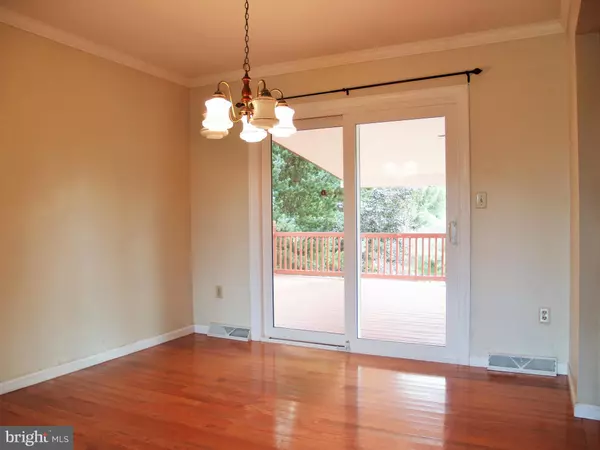$263,000
$265,000
0.8%For more information regarding the value of a property, please contact us for a free consultation.
3 Beds
2 Baths
2,188 SqFt
SOLD DATE : 09/20/2019
Key Details
Sold Price $263,000
Property Type Single Family Home
Sub Type Detached
Listing Status Sold
Purchase Type For Sale
Square Footage 2,188 sqft
Price per Sqft $120
Subdivision None Available
MLS Listing ID PABK345352
Sold Date 09/20/19
Style Bi-level
Bedrooms 3
Full Baths 2
HOA Y/N N
Abv Grd Liv Area 1,660
Originating Board BRIGHT
Year Built 1987
Annual Tax Amount $4,386
Tax Year 2019
Lot Size 0.690 Acres
Acres 0.69
Property Description
Welcome home to this Move-in-Ready Brandywine Heights Beauty located on a park like setting on .69 pf an acre. The Main level has the living room with large picture window, dining room(that opens to the 2nd story over sized deck with ceiling fan), and modern kitchen with granite counter. The main floor also has 3 bedrooms and a full bath with tub. The Lower level is fully finished with wood style laminate flooring, a Harmon wood/coal stove to supplement heat, Full bath with shower and access to both the back patio and the over sized 2 car garage. The yard is complete with exquisite landscaping, a shed for extra storage, and an above ground pool. This home is ready for it's new owners, schedule your showing today!
Location
State PA
County Berks
Area Longswamp Twp (10259)
Zoning 105A RES
Rooms
Other Rooms Living Room, Dining Room, Bedroom 2, Bedroom 3, Kitchen, Family Room, Bedroom 1, Bathroom 2, Full Bath
Basement Full
Main Level Bedrooms 3
Interior
Heating Forced Air, Heat Pump - Electric BackUp
Cooling Central A/C
Heat Source Electric
Exterior
Garage Garage - Side Entry
Garage Spaces 2.0
Waterfront N
Water Access N
Accessibility None
Attached Garage 2
Total Parking Spaces 2
Garage Y
Building
Story 2
Sewer On Site Septic
Water Well
Architectural Style Bi-level
Level or Stories 2
Additional Building Above Grade, Below Grade
New Construction N
Schools
School District Brandywine Heights Area
Others
Senior Community No
Tax ID NO TAX RECORD
Ownership Fee Simple
SqFt Source Estimated
Acceptable Financing Cash, Conventional, FHA, USDA, VA
Listing Terms Cash, Conventional, FHA, USDA, VA
Financing Cash,Conventional,FHA,USDA,VA
Special Listing Condition Standard
Read Less Info
Want to know what your home might be worth? Contact us for a FREE valuation!

Our team is ready to help you sell your home for the highest possible price ASAP

Bought with Desiree R Carroll • Keller Williams Real Estate - Allentown

Making real estate fast, fun, and stress-free!






