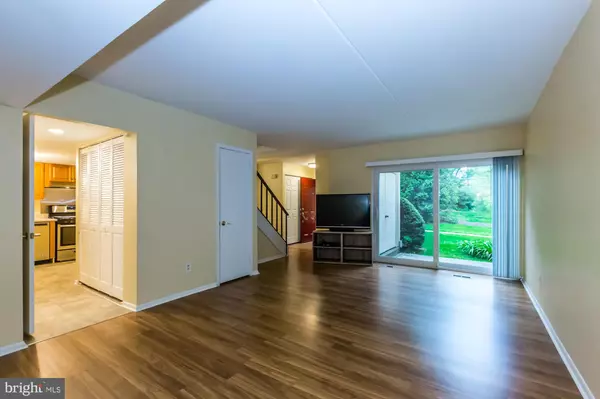$225,000
$229,000
1.7%For more information regarding the value of a property, please contact us for a free consultation.
2 Beds
3 Baths
1,218 SqFt
SOLD DATE : 09/17/2019
Key Details
Sold Price $225,000
Property Type Condo
Sub Type Condo/Co-op
Listing Status Sold
Purchase Type For Sale
Square Footage 1,218 sqft
Price per Sqft $184
Subdivision Old Forge Crossing
MLS Listing ID PACT478290
Sold Date 09/17/19
Style Bi-level
Bedrooms 2
Full Baths 2
Half Baths 1
Condo Fees $325/mo
HOA Y/N N
Abv Grd Liv Area 1,218
Originating Board BRIGHT
Year Built 1973
Annual Tax Amount $2,924
Tax Year 2018
Lot Size 1,218 Sqft
Acres 0.03
Lot Dimensions 0.00 x 0.00
Property Description
Welcome to 68 N. Old Forge Crossing (OFC). OFC is located in the excellent T/E School District, minutes from major highways (Rt. 202, 252, I-76, PA Turnpike, Rt 422) and local dining/shopping amenities such as the Gateway Shopping Center, The Village at Valley Forge, King of Prussia Mall, and downtown Wayne. Onsite amenities include swimming pool, clubhouse, and a gated entrance to the Chester Valley Trail. You are also a short drive away from Wilson Farm Park (hosts local bands and events, youth sports, running path, multiple playgrounds), Teegarden Park, and the Valley Forge National Historic Park. This property is only one of a handful of town home units in the entire OFC community. It has two floors, two bedrooms, each with a full bathroom, and a half bathroom off the kitchen area. Almost every interior component of the home has been recently renovated. Renovations include: New flooring throughout, new windows, new sliding glass door to the patio, new bathrooms, brand new appliances (washer, dryer, oven/stove top, dishwasher, refrigerator), new electrical panel, new storm door, new bathroom venting, 3 new closet doors, and all new paint throughout.
Location
State PA
County Chester
Area Tredyffrin Twp (10343)
Zoning OA
Rooms
Other Rooms Dining Room, Kitchen, Family Room
Main Level Bedrooms 2
Interior
Interior Features Dining Area
Heating Forced Air
Cooling Central A/C
Equipment Washer, Stove, Stainless Steel Appliances, Refrigerator, Range Hood, Oven/Range - Gas, Dryer, Dishwasher, Exhaust Fan
Furnishings No
Fireplace N
Window Features Energy Efficient
Appliance Washer, Stove, Stainless Steel Appliances, Refrigerator, Range Hood, Oven/Range - Gas, Dryer, Dishwasher, Exhaust Fan
Heat Source Natural Gas
Laundry Lower Floor
Exterior
Exterior Feature Patio(s)
Utilities Available Cable TV, Natural Gas Available, Phone, Sewer Available, Water Available, Electric Available, DSL Available
Amenities Available Bike Trail, Club House, Jog/Walk Path, Picnic Area, Party Room, Swimming Pool, Tennis Courts, Lake
Waterfront N
Water Access N
Roof Type Shingle
Accessibility Doors - Swing In, Entry Slope <1', 32\"+ wide Doors
Porch Patio(s)
Parking Type Parking Lot
Garage N
Building
Story 2
Sewer Public Sewer
Water Public
Architectural Style Bi-level
Level or Stories 2
Additional Building Above Grade, Below Grade
New Construction N
Schools
Elementary Schools New Eagle
Middle Schools Valley Forge
High Schools Conestoga Senior
School District Tredyffrin-Easttown
Others
HOA Fee Include Snow Removal,Trash,Common Area Maintenance,Lawn Maintenance,Pool(s)
Senior Community No
Tax ID 43-05 -0417
Ownership Condominium
Horse Property N
Special Listing Condition Standard
Read Less Info
Want to know what your home might be worth? Contact us for a FREE valuation!

Our team is ready to help you sell your home for the highest possible price ASAP

Bought with Patrick Heim • Northpoint Real Estate

Making real estate fast, fun, and stress-free!






